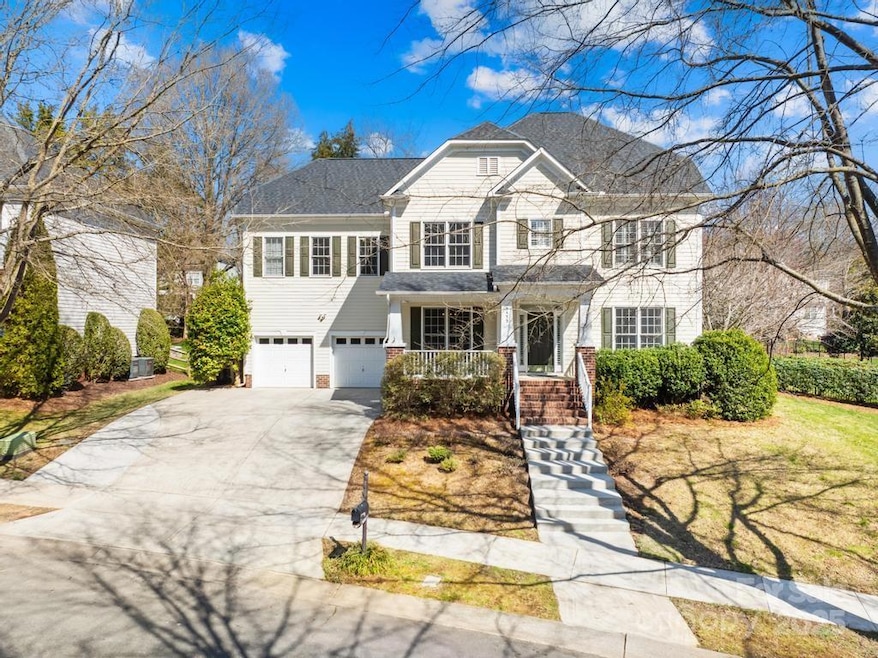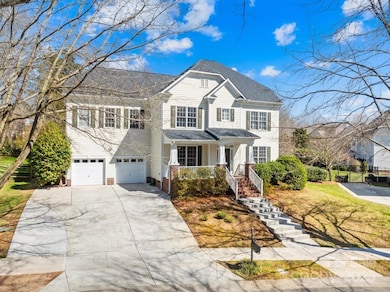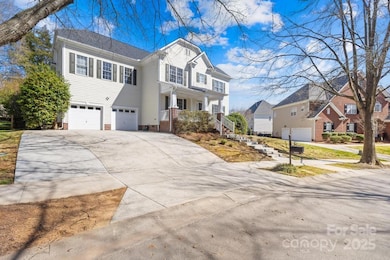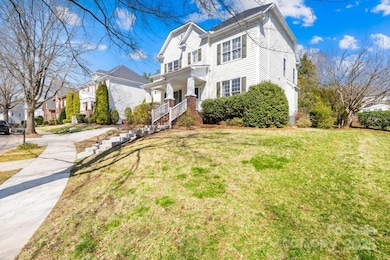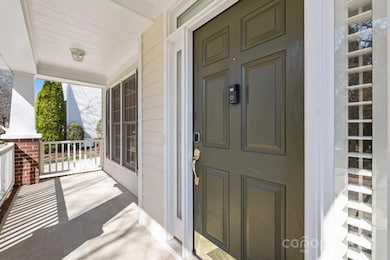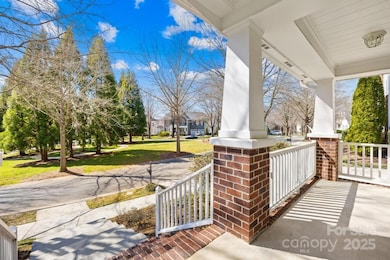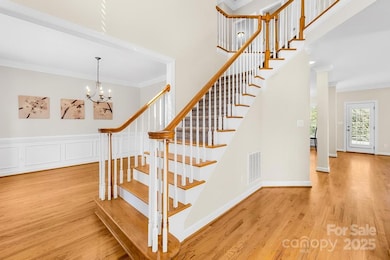
9433 Gilpatrick Ln Huntersville, NC 28078
Estimated payment $4,191/month
Highlights
- Open Floorplan
- Private Lot
- Wooded Lot
- Grand Oak Elementary School Rated A-
- Pond
- Traditional Architecture
About This Home
Discover this beautiful home nestled in the coveted Macaulay community, situated on a serene, wooded and fenced lot. Spanning 2,885 sqft, this residence features 5 BD/2.5 BA and formal living & dining areas. The main level boasts elegant hardwood floors & Plantation shutters throughout. The spacious kitchen is equipped with ample cabinetry, stainless steel appliances, in-wall oven and microwave, flat cooktop and a walk-in pantry, complemented by a charming breakfast nook. Sunlight floods the family room, highlighting a cozy fireplace. A convenient mud/laundry room adjoins the garage. Outdoors, enjoy a large deck & concrete patio perfect for grilling and gatherings. Upstairs, four sizable bedrooms accompany a fifth oversized bedroom room ideal as a bonus/media rm. The luxurious primary suite features a trey ceiling, an ensuite with a shower & whirlpool and dual walk-in closets. Located on a tranquil street, this home is just steps from the community pool & playground. New roof in 2022!
Listing Agent
Century 21 DiGioia Realty Brokerage Email: david@signwithapro.com License #217209

Home Details
Home Type
- Single Family
Est. Annual Taxes
- $4,407
Year Built
- Built in 2003
Lot Details
- Lot Dimensions are 131x81x155x42x42
- Wood Fence
- Back Yard Fenced
- Private Lot
- Level Lot
- Wooded Lot
- Property is zoned NR
Parking
- 2 Car Attached Garage
- Front Facing Garage
- Garage Door Opener
- Driveway
Home Design
- Traditional Architecture
- Hardboard
Interior Spaces
- 2-Story Property
- Open Floorplan
- Ceiling Fan
- Insulated Windows
- French Doors
- Family Room with Fireplace
- Crawl Space
- Laundry Room
Kitchen
- Breakfast Bar
- Built-In Oven
- Electric Oven
- Electric Cooktop
- Down Draft Cooktop
- Microwave
- Plumbed For Ice Maker
- Dishwasher
- Disposal
Flooring
- Wood
- Tile
Bedrooms and Bathrooms
- 5 Bedrooms
- Walk-In Closet
- Garden Bath
Accessible Home Design
- Doors swing in
- More Than Two Accessible Exits
Outdoor Features
- Pond
- Covered patio or porch
Schools
- Grand Oak Elementary School
- Francis Bradley Middle School
- Hopewell High School
Utilities
- Forced Air Zoned Heating and Cooling System
- Cable TV Available
Listing and Financial Details
- Assessor Parcel Number 009-078-16
- Tax Block 23
Community Details
Overview
- Macaulay Subdivision
- Mandatory Home Owners Association
Recreation
- Tennis Courts
- Recreation Facilities
- Community Playground
- Community Pool
- Trails
Additional Features
- Picnic Area
- Card or Code Access
Map
Home Values in the Area
Average Home Value in this Area
Tax History
| Year | Tax Paid | Tax Assessment Tax Assessment Total Assessment is a certain percentage of the fair market value that is determined by local assessors to be the total taxable value of land and additions on the property. | Land | Improvement |
|---|---|---|---|---|
| 2023 | $4,407 | $591,600 | $160,000 | $431,600 |
| 2022 | $3,379 | $375,000 | $80,000 | $295,000 |
| 2021 | $3,362 | $375,000 | $80,000 | $295,000 |
| 2020 | $3,337 | $375,000 | $80,000 | $295,000 |
| 2019 | $3,331 | $375,000 | $80,000 | $295,000 |
| 2018 | $3,478 | $298,400 | $70,000 | $228,400 |
| 2017 | $3,440 | $298,400 | $70,000 | $228,400 |
| 2016 | $3,437 | $298,400 | $70,000 | $228,400 |
| 2015 | $3,433 | $298,400 | $70,000 | $228,400 |
| 2014 | $3,431 | $0 | $0 | $0 |
Property History
| Date | Event | Price | Change | Sq Ft Price |
|---|---|---|---|---|
| 03/12/2025 03/12/25 | For Sale | $685,000 | +85.1% | $237 / Sq Ft |
| 02/20/2020 02/20/20 | Sold | $370,000 | -1.3% | $125 / Sq Ft |
| 01/11/2020 01/11/20 | Pending | -- | -- | -- |
| 01/09/2020 01/09/20 | Price Changed | $375,000 | -2.3% | $127 / Sq Ft |
| 12/06/2019 12/06/19 | Price Changed | $383,900 | -0.8% | $130 / Sq Ft |
| 11/07/2019 11/07/19 | Price Changed | $386,900 | -0.8% | $131 / Sq Ft |
| 11/01/2019 11/01/19 | Price Changed | $389,900 | -1.2% | $132 / Sq Ft |
| 10/19/2019 10/19/19 | Price Changed | $394,800 | -0.3% | $134 / Sq Ft |
| 10/12/2019 10/12/19 | Price Changed | $395,800 | -0.3% | $134 / Sq Ft |
| 10/03/2019 10/03/19 | Price Changed | $396,800 | -0.3% | $134 / Sq Ft |
| 09/27/2019 09/27/19 | Price Changed | $397,800 | -0.3% | $135 / Sq Ft |
| 09/20/2019 09/20/19 | Price Changed | $398,800 | -0.5% | $135 / Sq Ft |
| 08/30/2019 08/30/19 | For Sale | $400,900 | -- | $136 / Sq Ft |
Deed History
| Date | Type | Sale Price | Title Company |
|---|---|---|---|
| Special Warranty Deed | $370,000 | Chicago Title | |
| Warranty Deed | $388,500 | None Available | |
| Warranty Deed | $261,500 | -- |
Mortgage History
| Date | Status | Loan Amount | Loan Type |
|---|---|---|---|
| Open | $220,000 | New Conventional | |
| Previous Owner | $212,000 | New Conventional | |
| Previous Owner | $209,197 | Purchase Money Mortgage | |
| Closed | $26,150 | No Value Available |
Similar Homes in Huntersville, NC
Source: Canopy MLS (Canopy Realtor® Association)
MLS Number: 4231980
APN: 009-078-16
- 16123 Chiltern Ln
- 16115 Chiltern Ln
- 15035 Hugh McAuley Rd
- 8600 Glade Ct
- 15613 Glen Miro Dr
- 15124 Hugh McAuley Rd
- 7807 Chaddsley Dr
- 8823 Deerland Ct
- 15744 Berryfield St
- 15015 Almondell Dr
- 8929 Lizzie Ln
- 14944 Carbert Ln
- 9435 Devonshire Dr
- 8802 Glenside St
- 8806 Glenside St
- 15327 Rush Lake Ln
- 9009 Tayside Ct
- 15113 Sharrow Bay Ct
- 15101 Sharrow Bay Ct Unit 12
- 8517 Sandowne Ln
