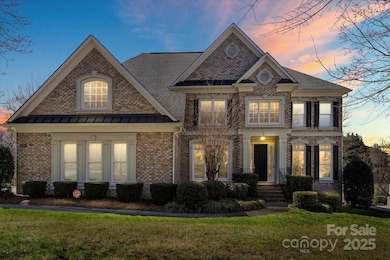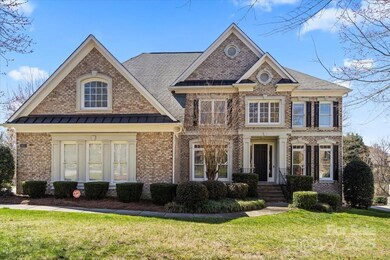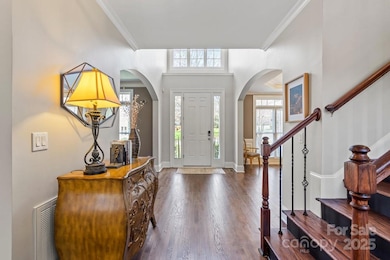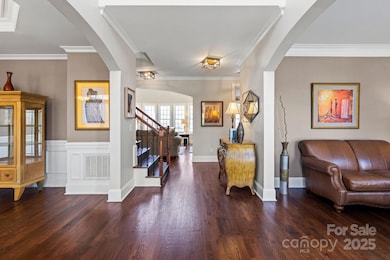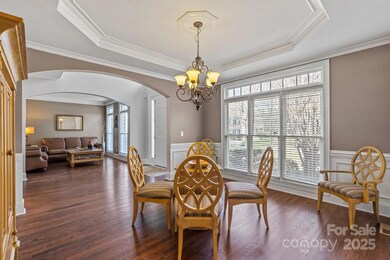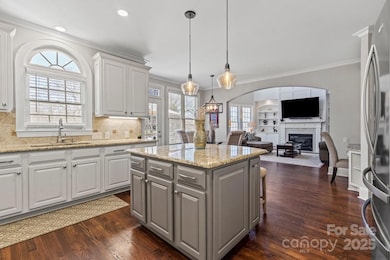
9433 Wallace Pond Dr Huntersville, NC 28078
Estimated payment $6,552/month
Highlights
- Golf Course Community
- Open Floorplan
- Deck
- Fitness Center
- Clubhouse
- Pond
About This Home
This home is located at 9433 Wallace Pond Dr, Huntersville, NC 28078 and is currently priced at $1,100,000, approximately $198 per square foot. This property was built in 2006. 9433 Wallace Pond Dr is a home located in Mecklenburg County with nearby schools including Blythe Elementary School, John M. Alexander Middle School, and North Mecklenburg High.
Listing Agent
Keller Williams Unlimited Brokerage Email: maxfieldrealestate@yahoo.com License #229532

Home Details
Home Type
- Single Family
Est. Annual Taxes
- $4,375
Year Built
- Built in 2006
Lot Details
- Lot Dimensions are 100.53 x 190.37 x 111.75 x 249.47
HOA Fees
- $47 Monthly HOA Fees
Parking
- 3 Car Attached Garage
- Driveway
Home Design
- Four Sided Brick Exterior Elevation
Interior Spaces
- 2-Story Property
- Open Floorplan
- Built-In Features
- Ceiling Fan
- Insulated Windows
- French Doors
- Mud Room
- Entrance Foyer
- Family Room with Fireplace
- Pull Down Stairs to Attic
- Home Security System
Kitchen
- Built-In Oven
- Gas Cooktop
- Microwave
- Dishwasher
- Kitchen Island
- Disposal
Flooring
- Wood
- Tile
- Vinyl
Bedrooms and Bathrooms
- Split Bedroom Floorplan
- Walk-In Closet
- 5 Full Bathrooms
- Garden Bath
Laundry
- Laundry Room
- Dryer
- Washer
Finished Basement
- Walk-Out Basement
- Walk-Up Access
- Exterior Basement Entry
Outdoor Features
- Pond
- Deck
- Patio
Schools
- Blythe Elementary School
- J.M. Alexander Middle School
- North Mecklenburg High School
Utilities
- Central Heating and Cooling System
- Vented Exhaust Fan
- Heat Pump System
- Heating System Uses Natural Gas
- Cable TV Available
Listing and Financial Details
- Assessor Parcel Number 021-117-05
Community Details
Overview
- Community Association Management Services Association, Phone Number (877) 672-2267
- Skybrook Subdivision
- Mandatory home owners association
Amenities
- Picnic Area
- Clubhouse
Recreation
- Golf Course Community
- Tennis Courts
- Recreation Facilities
- Community Playground
- Fitness Center
- Community Pool
- Trails
Map
Home Values in the Area
Average Home Value in this Area
Tax History
| Year | Tax Paid | Tax Assessment Tax Assessment Total Assessment is a certain percentage of the fair market value that is determined by local assessors to be the total taxable value of land and additions on the property. | Land | Improvement |
|---|---|---|---|---|
| 2023 | $4,375 | $734,100 | $115,000 | $619,100 |
| 2022 | $4,375 | $510,600 | $90,000 | $420,600 |
| 2021 | $4,524 | $510,600 | $90,000 | $420,600 |
| 2020 | $4,499 | $510,600 | $90,000 | $420,600 |
| 2019 | $4,493 | $567,300 | $90,000 | $477,300 |
| 2018 | $5,864 | $509,900 | $85,000 | $424,900 |
| 2017 | $5,810 | $509,900 | $85,000 | $424,900 |
| 2016 | $5,807 | $509,900 | $85,000 | $424,900 |
| 2015 | $5,803 | $509,900 | $85,000 | $424,900 |
| 2014 | $5,801 | $0 | $0 | $0 |
Property History
| Date | Event | Price | Change | Sq Ft Price |
|---|---|---|---|---|
| 04/10/2025 04/10/25 | Price Changed | $1,100,000 | -7.6% | $199 / Sq Ft |
| 03/14/2025 03/14/25 | For Sale | $1,190,000 | +95.1% | $215 / Sq Ft |
| 02/12/2021 02/12/21 | Sold | $610,000 | -2.4% | $131 / Sq Ft |
| 11/30/2020 11/30/20 | Pending | -- | -- | -- |
| 08/03/2020 08/03/20 | For Sale | $625,000 | 0.0% | $134 / Sq Ft |
| 06/20/2020 06/20/20 | Pending | -- | -- | -- |
| 02/10/2020 02/10/20 | For Sale | $625,000 | -- | $134 / Sq Ft |
Deed History
| Date | Type | Sale Price | Title Company |
|---|---|---|---|
| Quit Claim Deed | -- | None Listed On Document | |
| Warranty Deed | $610,000 | None Available | |
| Warranty Deed | $609,000 | Title Company Of Nc | |
| Warranty Deed | $373,500 | None Available |
Mortgage History
| Date | Status | Loan Amount | Loan Type |
|---|---|---|---|
| Previous Owner | $25,000 | Credit Line Revolving | |
| Previous Owner | $335,000 | New Conventional | |
| Previous Owner | $200,000 | Balloon | |
| Previous Owner | $40,000 | Credit Line Revolving | |
| Previous Owner | $256,000 | Adjustable Rate Mortgage/ARM | |
| Previous Owner | $351,000 | New Conventional | |
| Previous Owner | $350,000 | New Conventional | |
| Previous Owner | $360,000 | New Conventional | |
| Previous Owner | $390,000 | Unknown | |
| Previous Owner | $416,000 | Purchase Money Mortgage |
Similar Homes in Huntersville, NC
Source: Canopy MLS (Canopy Realtor® Association)
MLS Number: 4228606
APN: 021-117-05
- 9433 Wallace Pond Dr
- 9802 Sky Vista Dr
- 14905 Skyscape Dr
- 15103 Honeycutt Dr
- 11204 Arlen Park Dr
- 14131 Bernardy Ln
- 14035 Eastfield Rd
- 14622 Greenpoint Ln
- 6531 Wildbrook Dr
- 11142 J C Murray Dr NW
- 6133 Hidden Meadow Ln
- 9205 Kestral Ridge Dr
- 9319 Kestral Ridge Dr
- 8604 Cedardale Ridge Ct
- 1027 Brookline Dr
- 11223 Wescott Hill Dr
- 11062 Discovery Dr NW
- 11044 Telegraph Rd NW
- 14014 Acorn Creek Ln
- 9052 Meadowmont View Dr

