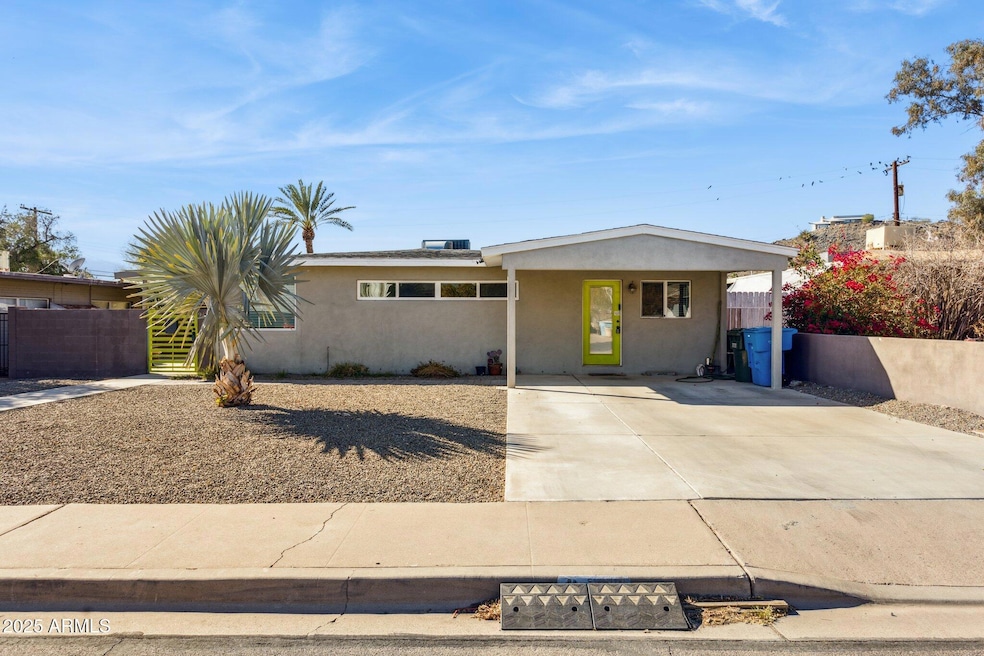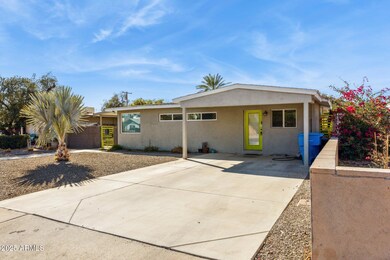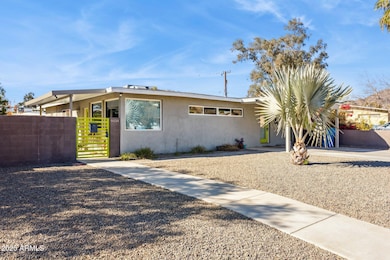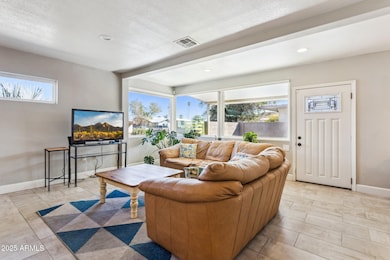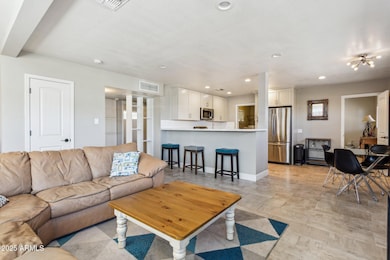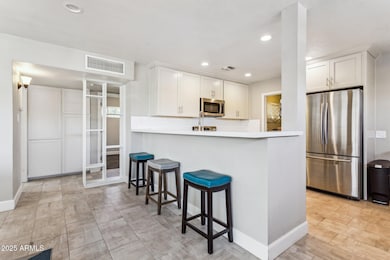
9434 N 3rd Dr Phoenix, AZ 85021
North Central NeighborhoodHighlights
- Mountain View
- Granite Countertops
- No HOA
- Sunnyslope High School Rated A
- Private Yard
- Eat-In Kitchen
About This Home
As of March 2025Beautiful, 3bed / 2bath home in fantastic North Central Phoenix location! Great curb appeal right from the start, w/ entry via private courtyard. Step in to greatroom layout w/ generous living room complete w/ large windows that set the stage for an inviting experience. Tile throughout w/ carpet in 2 of 3 bedrooms. Eat in kitchen is complete w/ quartz counters, SS appliances & large bar seating area. Primary Br w/ spacious ensuite & walk in closet. 2nd guest bedroom has separate exit, perfect for home office. Large lot w/ desert landscaping out front & large turf yard & mature landscaping out back, along w/ large covered patio for entertaining. Mountain views from front & back yards! Walking distance to bus stop & home is central to shopping, dining, parks, hiking & so much more!
Home Details
Home Type
- Single Family
Est. Annual Taxes
- $1,431
Year Built
- Built in 1949
Lot Details
- 6,398 Sq Ft Lot
- Desert faces the front and back of the property
- Block Wall Fence
- Artificial Turf
- Front and Back Yard Sprinklers
- Private Yard
Parking
- 2 Carport Spaces
Home Design
- Composition Roof
- Block Exterior
- Stucco
Interior Spaces
- 1,359 Sq Ft Home
- 1-Story Property
- Double Pane Windows
- Mountain Views
Kitchen
- Eat-In Kitchen
- Breakfast Bar
- Built-In Microwave
- Granite Countertops
Flooring
- Carpet
- Tile
Bedrooms and Bathrooms
- 3 Bedrooms
- 2 Bathrooms
Location
- Property is near a bus stop
Schools
- Mountain View Elementary School
- Sunnyslope High School
Utilities
- Cooling Available
- Heating Available
Community Details
- No Home Owners Association
- Association fees include no fees
- North Central Heights Subdivision
Listing and Financial Details
- Tax Lot 4
- Assessor Parcel Number 159-52-039
Map
Home Values in the Area
Average Home Value in this Area
Property History
| Date | Event | Price | Change | Sq Ft Price |
|---|---|---|---|---|
| 03/26/2025 03/26/25 | Sold | $408,000 | +2.0% | $300 / Sq Ft |
| 02/18/2025 02/18/25 | Pending | -- | -- | -- |
| 02/14/2025 02/14/25 | Price Changed | $399,995 | -2.2% | $294 / Sq Ft |
| 02/05/2025 02/05/25 | For Sale | $409,000 | +34.1% | $301 / Sq Ft |
| 11/06/2020 11/06/20 | Sold | $305,000 | +3.4% | $224 / Sq Ft |
| 10/04/2020 10/04/20 | Pending | -- | -- | -- |
| 10/01/2020 10/01/20 | For Sale | $295,000 | +32.3% | $217 / Sq Ft |
| 10/13/2017 10/13/17 | Sold | $223,000 | -5.1% | $164 / Sq Ft |
| 09/15/2017 09/15/17 | Pending | -- | -- | -- |
| 08/18/2017 08/18/17 | For Sale | $234,900 | -- | $173 / Sq Ft |
Tax History
| Year | Tax Paid | Tax Assessment Tax Assessment Total Assessment is a certain percentage of the fair market value that is determined by local assessors to be the total taxable value of land and additions on the property. | Land | Improvement |
|---|---|---|---|---|
| 2025 | $1,431 | $13,353 | -- | -- |
| 2024 | $1,403 | $12,718 | -- | -- |
| 2023 | $1,403 | $23,180 | $4,630 | $18,550 |
| 2022 | $1,354 | $18,600 | $3,720 | $14,880 |
| 2021 | $1,388 | $17,800 | $3,560 | $14,240 |
| 2020 | $1,351 | $16,360 | $3,270 | $13,090 |
| 2019 | $1,326 | $13,680 | $2,730 | $10,950 |
| 2018 | $1,288 | $12,360 | $2,470 | $9,890 |
| 2017 | $708 | $10,550 | $2,110 | $8,440 |
| 2016 | $695 | $9,030 | $1,800 | $7,230 |
| 2015 | $644 | $5,960 | $1,190 | $4,770 |
Mortgage History
| Date | Status | Loan Amount | Loan Type |
|---|---|---|---|
| Open | $400,609 | FHA | |
| Previous Owner | $244,000 | New Conventional | |
| Previous Owner | $200,700 | New Conventional | |
| Previous Owner | $89,500 | New Conventional | |
| Previous Owner | $73,722 | New Conventional | |
| Previous Owner | $75,000 | Unknown |
Deed History
| Date | Type | Sale Price | Title Company |
|---|---|---|---|
| Warranty Deed | $408,000 | Security Title Agency | |
| Warranty Deed | $305,000 | North Scottsdale Title | |
| Warranty Deed | $223,000 | American Title Service Agenc | |
| Interfamily Deed Transfer | -- | American Title Service Agenc | |
| Warranty Deed | -- | None Available | |
| Warranty Deed | $89,500 | Pioneer Title Agency Inc |
About the Listing Agent

Joseph Maggiore, Owner and Designated Broker of Desert Dimensions Properties, brings unmatched entrepreneurial drive and real estate expertise to every client interaction. A third-generation real estate professional, Joe’s career is built on a foundation of success, from scaling a startup to over $1M in annual sales by age 20 to growing another company’s revenue by 500% in just 14 months.
Joe transitioned to his true passion—Arizona real estate—in 2006, quickly rising to the top 25% of
Joseph's Other Listings
Source: Arizona Regional Multiple Listing Service (ARMLS)
MLS Number: 6815897
APN: 159-52-039
- 9410 N 4th Ave
- 9226 N 5th Ave
- 416 W Mission Ln
- 9804 N 5th Ave
- 9810 N 5th Ave
- 649 W Hatcher Rd
- 9716 N 3rd Dr Unit 6
- 9805 N 7th Ave
- 9023 N 3rd Ave
- 9440 N 9th Ave
- 9428 N 9th Ave
- 9618 N 9th Ave
- 715 W Cinnabar Ave
- 721 W Cinnabar Ave
- 9820 N Central Ave Unit 130
- 9624 N 2nd St
- 10005 N 1st Dr
- 9834 N 1st St
- 9424 N 2nd Place
- 9404 N 2nd Place
