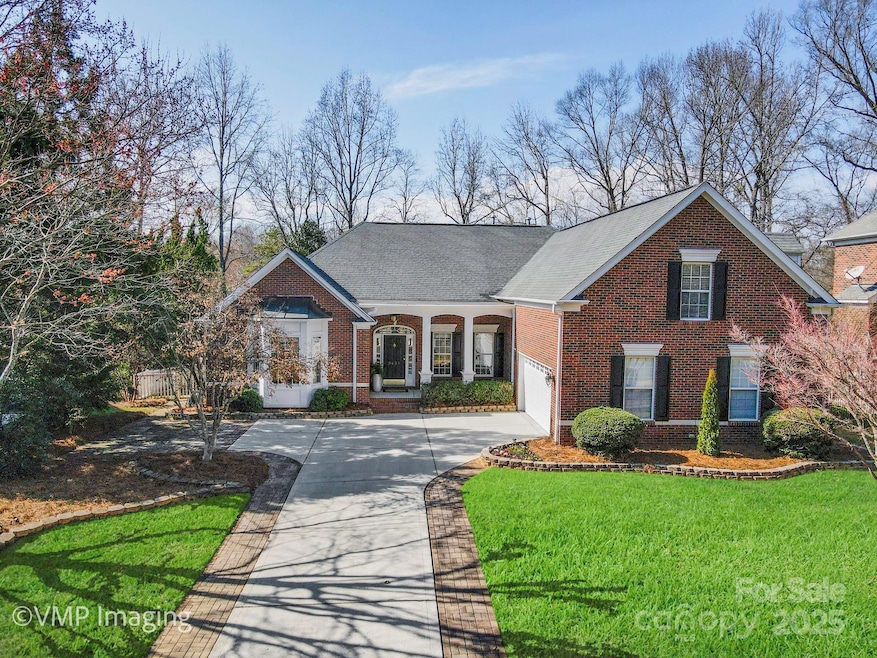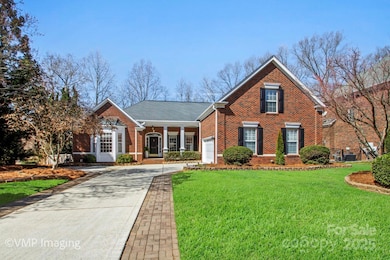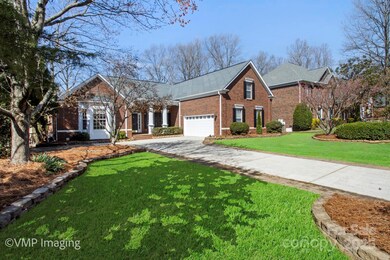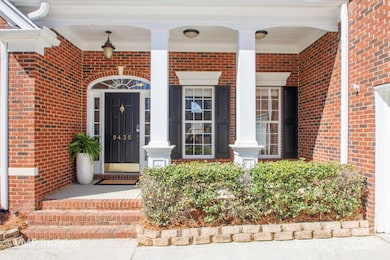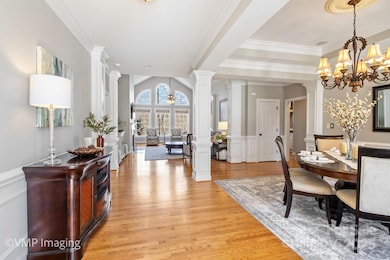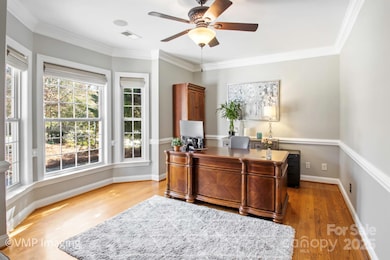
9435 Devonshire Dr Huntersville, NC 28078
Estimated payment $5,613/month
Highlights
- Golf Course Community
- Spa
- Open Floorplan
- Grand Oak Elementary School Rated A-
- Golf Course View
- Clubhouse
About This Home
Lovingly maintained and highly sought after brick ranch home on Birkdale Golf Course. This home has too many features to list.... A Spacious and Open floor plan, A large primary suite with golf course views, A Private office, An enormous dining room, A beautiful great room with vaulted ceiling and inviting fireplace, A Recently remodeled and expanded kitchen that is perfect for entertaining with all the bells and whistles, A private guest room and bath also on the main level. Upstairs features a perfect suite for long term guests, with its own private bath, bedroom, and living space. Outside is a paradise all its own with a huge covered porch, a gorgeous outdoor fireplace with a paver patio and bar area, a tranquil and private spa tucked away by the deck for privacy. Huge garage with space for 2 cars, golf cart and workshop. All of this with golf course views of the 8th Fairway. This one won't last long.
Listing Agent
LKN Property Pros LLC Brokerage Email: lknagents@gmail.com License #189509
Co-Listing Agent
LKN Property Pros LLC Brokerage Email: lknagents@gmail.com License #246576
Home Details
Home Type
- Single Family
Est. Annual Taxes
- $5,134
Year Built
- Built in 2000
Lot Details
- Fenced
- Wooded Lot
- Property is zoned GR(CD)
Parking
- 2 Car Attached Garage
- Garage Door Opener
- Driveway
Home Design
- Transitional Architecture
- Four Sided Brick Exterior Elevation
Interior Spaces
- Open Floorplan
- Built-In Features
- Entrance Foyer
- Great Room with Fireplace
- Golf Course Views
- Crawl Space
Kitchen
- Breakfast Bar
- Self-Cleaning Oven
- Gas Cooktop
- Microwave
- Plumbed For Ice Maker
- Dishwasher
- Wine Refrigerator
- Kitchen Island
- Disposal
Flooring
- Wood
- Tile
Bedrooms and Bathrooms
- Split Bedroom Floorplan
- Walk-In Closet
- 3 Full Bathrooms
- Garden Bath
Outdoor Features
- Spa
- Deck
- Covered patio or porch
- Fire Pit
Schools
- Grand Oak Elementary School
- Francis Bradley Middle School
- Hopewell High School
Utilities
- Central Heating and Cooling System
- Heating System Uses Natural Gas
Listing and Financial Details
- Assessor Parcel Number 009-292-10
Community Details
Overview
- Birkdale Subdivision
- Mandatory Home Owners Association
Amenities
- Clubhouse
Recreation
- Golf Course Community
- Tennis Courts
- Sport Court
- Indoor Game Court
- Recreation Facilities
- Community Playground
- Community Pool
Map
Home Values in the Area
Average Home Value in this Area
Tax History
| Year | Tax Paid | Tax Assessment Tax Assessment Total Assessment is a certain percentage of the fair market value that is determined by local assessors to be the total taxable value of land and additions on the property. | Land | Improvement |
|---|---|---|---|---|
| 2023 | $5,134 | $693,800 | $185,000 | $508,800 |
| 2022 | $4,173 | $467,700 | $145,000 | $322,700 |
| 2021 | $4,156 | $467,700 | $145,000 | $322,700 |
| 2020 | $4,131 | $474,700 | $145,000 | $329,700 |
| 2019 | $4,185 | $494,600 | $145,000 | $349,600 |
| 2018 | $4,984 | $431,900 | $150,000 | $281,900 |
| 2017 | $4,936 | $431,900 | $150,000 | $281,900 |
| 2016 | $4,933 | $431,900 | $150,000 | $281,900 |
| 2015 | -- | $431,900 | $150,000 | $281,900 |
| 2014 | $4,927 | $0 | $0 | $0 |
Property History
| Date | Event | Price | Change | Sq Ft Price |
|---|---|---|---|---|
| 04/12/2025 04/12/25 | For Sale | $929,000 | 0.0% | $284 / Sq Ft |
| 04/04/2025 04/04/25 | Pending | -- | -- | -- |
| 04/02/2025 04/02/25 | For Sale | $929,000 | -- | $284 / Sq Ft |
Deed History
| Date | Type | Sale Price | Title Company |
|---|---|---|---|
| Interfamily Deed Transfer | -- | None Available | |
| Deed | -- | None Available | |
| Warranty Deed | $418,000 | Carolinas Region Title Agenc | |
| Warranty Deed | $416,500 | None Available | |
| Interfamily Deed Transfer | -- | -- | |
| Warranty Deed | $358,500 | -- |
Mortgage History
| Date | Status | Loan Amount | Loan Type |
|---|---|---|---|
| Open | $355,000 | New Conventional | |
| Closed | $36,850 | New Conventional | |
| Closed | $396,000 | New Conventional | |
| Previous Owner | $51,000 | Credit Line Revolving | |
| Previous Owner | $340,000 | New Conventional | |
| Previous Owner | $54,400 | Credit Line Revolving | |
| Previous Owner | $334,400 | New Conventional | |
| Previous Owner | $189,000 | Fannie Mae Freddie Mac | |
| Previous Owner | $221,086 | Unknown | |
| Previous Owner | $100,000 | Credit Line Revolving | |
| Previous Owner | $245,000 | No Value Available | |
| Previous Owner | $250,000 | No Value Available |
Similar Homes in Huntersville, NC
Source: Canopy MLS (Canopy Realtor® Association)
MLS Number: 4230933
APN: 009-292-10
- 16614 Beech Hill Dr
- 9433 Gilpatrick Ln
- 8517 Sandowne Ln
- 16123 Chiltern Ln
- 7910 Camden Hollow Rd
- 16115 Chiltern Ln
- 15613 Glen Miro Dr
- 16425 Grapperhall Dr
- 16417 Grapperhall Dr
- 16421 Breckshire Dr
- 8018 Maxwelton Dr
- 15035 Hugh McAuley Rd
- 8600 Glade Ct
- 14130 N Carolina 73
- 1234 N Carolina 73
- 15124 Hugh McAuley Rd
- 16504 Knox Run Rd
- 7807 Chaddsley Dr
- 16518 Ambassador Park Dr
- 8311 Camberly Rd
