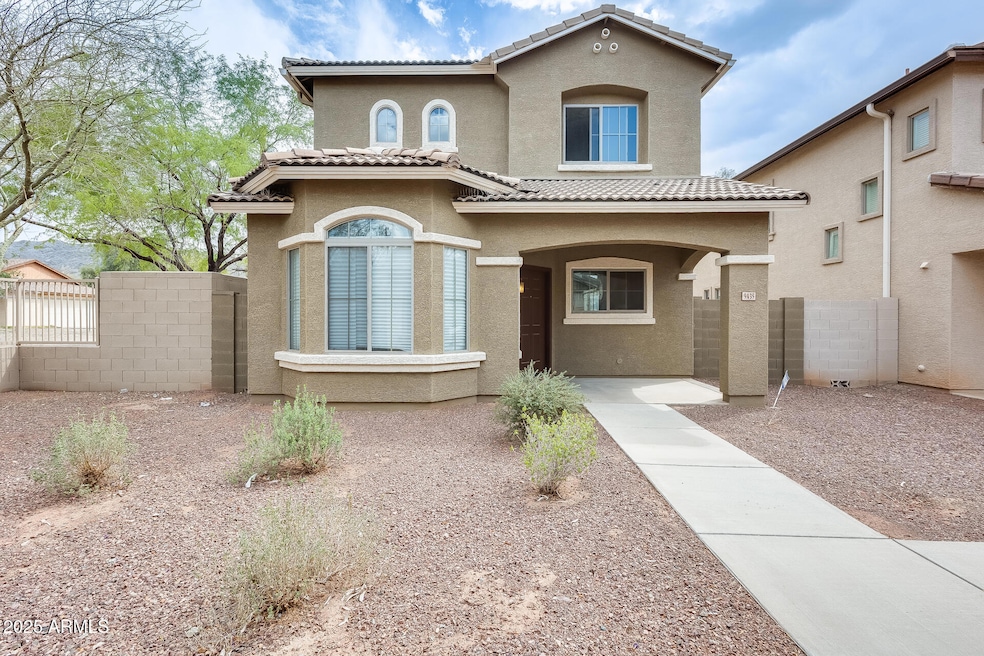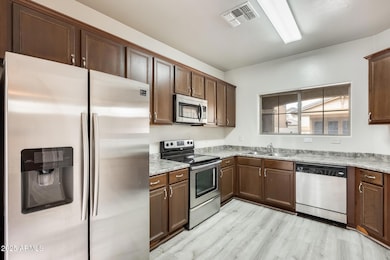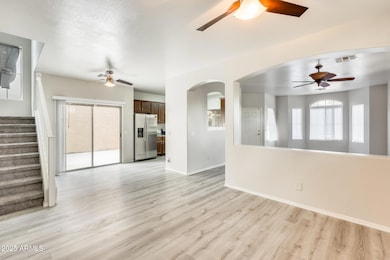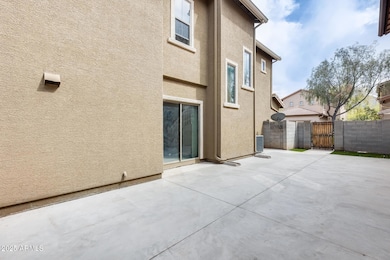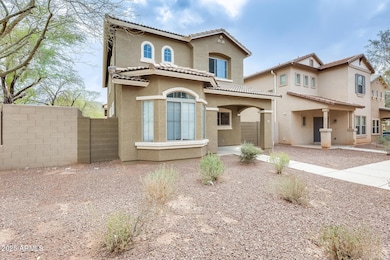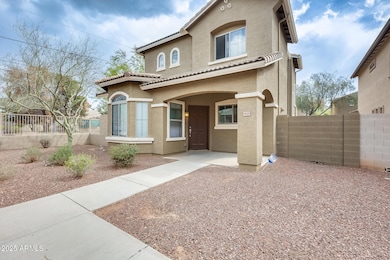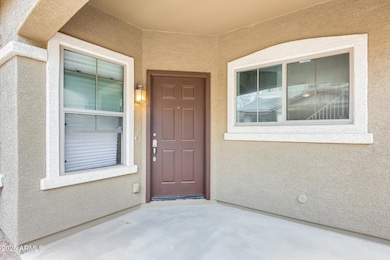
9435 S 33rd Dr Laveen, AZ 85339
Laveen NeighborhoodEstimated payment $2,452/month
Highlights
- Community Pool
- Dual Vanity Sinks in Primary Bathroom
- Ceiling Fan
- Phoenix Coding Academy Rated A
- Cooling Available
- High Speed Internet
About This Home
Welcome to this inviting 4-bedroom, 2.5-bath home that's just waiting for you! With only one owner, this gem is ready for its next chapter. Enjoy the spacious two-story layout and low-maintenance backyard, featuring sleek cement and turf - perfect for easy living and relaxing outdoor moments. The community offers a pool to cool off on those sunny days and a tot lot for the little ones to play. Plus, you're just minutes away from all the shopping and amenities Laveen has to offer. Don't miss out on this amazing opportunity - it's time to make this house your home!
Open House Schedule
-
Saturday, April 26, 202512:00 to 3:00 pm4/26/2025 12:00:00 PM +00:004/26/2025 3:00:00 PM +00:00Add to Calendar
Home Details
Home Type
- Single Family
Est. Annual Taxes
- $2,052
Year Built
- Built in 2008
Lot Details
- 3,000 Sq Ft Lot
- Block Wall Fence
- Artificial Turf
HOA Fees
- $132 Monthly HOA Fees
Parking
- 2 Car Garage
Home Design
- Wood Frame Construction
- Tile Roof
Interior Spaces
- 1,810 Sq Ft Home
- 2-Story Property
- Ceiling Fan
- Built-In Microwave
Flooring
- Carpet
- Laminate
- Concrete
Bedrooms and Bathrooms
- 4 Bedrooms
- Primary Bathroom is a Full Bathroom
- 2.5 Bathrooms
- Dual Vanity Sinks in Primary Bathroom
- Bathtub With Separate Shower Stall
Schools
- Bernard Black Elementary School
- Maxine O Bush Elementary Middle School
- Cesar Chavez High School
Utilities
- Cooling Available
- Heating Available
- High Speed Internet
- Cable TV Available
Listing and Financial Details
- Tax Lot 56
- Assessor Parcel Number 300-15-201
Community Details
Overview
- Association fees include ground maintenance
- First Residential Association, Phone Number (480) 551-4300
- Dobbins Place Subdivision
Recreation
- Community Pool
Map
Home Values in the Area
Average Home Value in this Area
Tax History
| Year | Tax Paid | Tax Assessment Tax Assessment Total Assessment is a certain percentage of the fair market value that is determined by local assessors to be the total taxable value of land and additions on the property. | Land | Improvement |
|---|---|---|---|---|
| 2025 | $2,052 | $15,578 | -- | -- |
| 2024 | $1,989 | $14,836 | -- | -- |
| 2023 | $1,989 | $26,710 | $5,340 | $21,370 |
| 2022 | $1,948 | $19,560 | $3,910 | $15,650 |
| 2021 | $2,009 | $18,420 | $3,680 | $14,740 |
| 2020 | $1,984 | $16,650 | $3,330 | $13,320 |
| 2019 | $1,916 | $16,060 | $3,210 | $12,850 |
| 2018 | $1,862 | $15,930 | $3,180 | $12,750 |
| 2017 | $1,735 | $14,800 | $2,960 | $11,840 |
| 2016 | $1,646 | $14,120 | $2,820 | $11,300 |
| 2015 | $1,529 | $14,020 | $2,800 | $11,220 |
Property History
| Date | Event | Price | Change | Sq Ft Price |
|---|---|---|---|---|
| 04/04/2025 04/04/25 | For Sale | $385,000 | -- | $213 / Sq Ft |
Deed History
| Date | Type | Sale Price | Title Company |
|---|---|---|---|
| Special Warranty Deed | $119,975 | Magnus Title Agency |
Mortgage History
| Date | Status | Loan Amount | Loan Type |
|---|---|---|---|
| Open | $7,717 | FHA | |
| Open | $117,801 | FHA |
Similar Homes in the area
Source: Arizona Regional Multiple Listing Service (ARMLS)
MLS Number: 6843832
APN: 300-15-201
- 9435 S 33rd Dr
- 9331 S 33rd Glen
- 9327 S 33rd Glen
- 3316 W Hayduk Rd
- 9410 S 34th Ln
- 9512 S 35th Ave
- 3041 W La Mirada Dr
- 3040 W La Mirada Dr
- 3035 W Thurman Dr
- 9420 S 35th Glen
- 1540 W Olney Ave
- 2300 W Dobbins Rd
- 2846 W Thurman Dr
- 3636 W Summerside Rd
- 2840 W La Mirada Dr
- 2825 W La Mirada Dr
- 3634 W Mineral Rd
- 9907 S 37th Dr
- 10006 S 37th Ave
- 2808 W Monte Way
