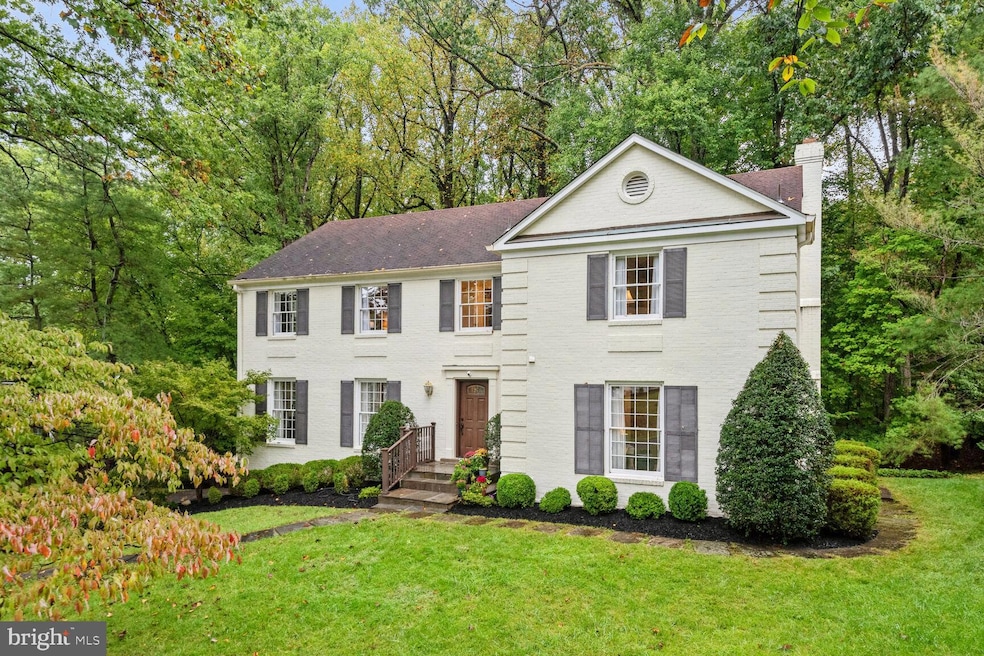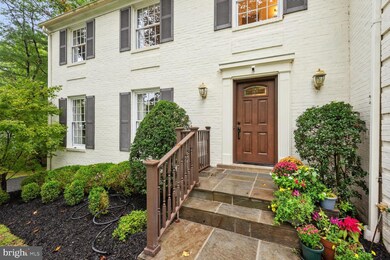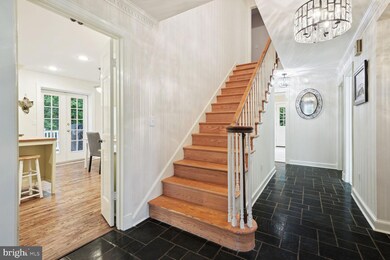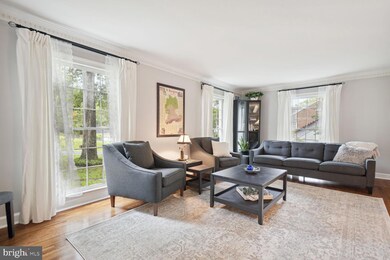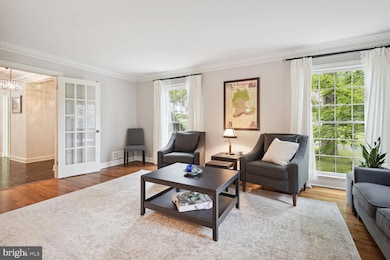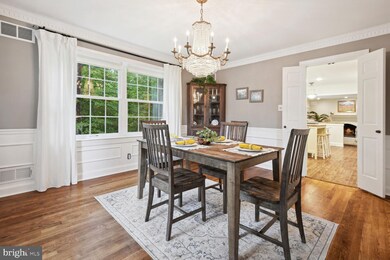
9437 Tobin Cir Potomac, MD 20854
Highlights
- View of Trees or Woods
- Colonial Architecture
- Property is near a park
- Seven Locks Elementary School Rated A
- Deck
- Premium Lot
About This Home
As of October 2024Gracious Center Hall Colonial Updated throughout and located in highly coveted McAuley Park! Gleaming Hardwood Floors, Eat-In Kitchen with Granite and Stainless, Two Woodburning Fireplaces, plus Main Level Office (check out the cool, retro wetbar!) Formal Living and Dining Rooms plus side entry into MudRoom/ Laundry. Upper Level with Hardwoods, Oversized Bedrooms which feature highend Built-Ins and Updated Baths. Primary with Vanity Area, Walk In Closets and ample storage. Finished, Walk-Out Lower Level with Woodburning Fireplace, Half Bath, and Storage. Attached Two Car Garage. Refurbished Deck perfect for entertaining overlooks yard with Swing Set (conveys) and Cabin John Park. In the sough-after Churchill School Cluster, this stellar location offers stately homes with mature trees in close-in commuting location, NO HOA!
Last Agent to Sell the Property
Berkshire Hathaway HomeServices PenFed Realty License #SP101472

Home Details
Home Type
- Single Family
Est. Annual Taxes
- $14,572
Year Built
- Built in 1972
Lot Details
- 0.46 Acre Lot
- Landscaped
- Premium Lot
- Backs to Trees or Woods
- Property is zoned R200
Parking
- 2 Car Attached Garage
- Side Facing Garage
- Garage Door Opener
- Driveway
- On-Street Parking
- Off-Street Parking
Property Views
- Woods
- Garden
Home Design
- Colonial Architecture
- Brick Exterior Construction
- Architectural Shingle Roof
Interior Spaces
- Property has 3 Levels
- Traditional Floor Plan
- Wet Bar
- Built-In Features
- Chair Railings
- Crown Molding
- Wainscoting
- 2 Fireplaces
- Fireplace Mantel
- Brick Fireplace
- Double Hung Windows
- French Doors
- Sliding Doors
- Six Panel Doors
- Entrance Foyer
- Family Room Off Kitchen
- Living Room
- Formal Dining Room
- Den
- Recreation Room
- Utility Room
- Attic
Kitchen
- Eat-In Country Kitchen
- Breakfast Area or Nook
- Electric Oven or Range
- Self-Cleaning Oven
- Built-In Range
- Built-In Microwave
- Dishwasher
- Stainless Steel Appliances
- Upgraded Countertops
- Disposal
Flooring
- Wood
- Carpet
- Ceramic Tile
Bedrooms and Bathrooms
- 5 Bedrooms
- En-Suite Primary Bedroom
- En-Suite Bathroom
- Walk-In Closet
- Bathtub with Shower
- Walk-in Shower
Laundry
- Laundry Room
- Laundry on main level
- Dryer
- Front Loading Washer
Finished Basement
- Heated Basement
- Walk-Out Basement
- Basement Fills Entire Space Under The House
- Interior and Exterior Basement Entry
- Garage Access
- Workshop
- Basement Windows
Schools
- Seven Locks Elementary School
- Cabin John Middle School
- Winston Churchill High School
Utilities
- Forced Air Heating and Cooling System
- Vented Exhaust Fan
- Natural Gas Water Heater
Additional Features
- Deck
- Property is near a park
Community Details
- No Home Owners Association
- Mcauley Park Subdivision
Listing and Financial Details
- Tax Lot 19
- Assessor Parcel Number 161000882718
Map
Home Values in the Area
Average Home Value in this Area
Property History
| Date | Event | Price | Change | Sq Ft Price |
|---|---|---|---|---|
| 10/29/2024 10/29/24 | Sold | $1,400,000 | +3.7% | $374 / Sq Ft |
| 09/26/2024 09/26/24 | For Sale | $1,349,900 | +5.1% | $361 / Sq Ft |
| 11/09/2023 11/09/23 | Sold | $1,285,000 | -1.1% | $344 / Sq Ft |
| 09/22/2023 09/22/23 | Price Changed | $1,299,000 | -7.1% | $347 / Sq Ft |
| 09/16/2023 09/16/23 | For Sale | $1,398,000 | -- | $374 / Sq Ft |
Tax History
| Year | Tax Paid | Tax Assessment Tax Assessment Total Assessment is a certain percentage of the fair market value that is determined by local assessors to be the total taxable value of land and additions on the property. | Land | Improvement |
|---|---|---|---|---|
| 2024 | $14,572 | $1,226,933 | $0 | $0 |
| 2023 | $14,344 | $1,148,467 | $0 | $0 |
| 2022 | $11,523 | $1,070,000 | $603,000 | $467,000 |
| 2021 | $1 | $1,045,933 | $0 | $0 |
| 2020 | $10,912 | $1,021,867 | $0 | $0 |
| 2019 | $10,628 | $997,800 | $603,000 | $394,800 |
| 2018 | $10,340 | $970,667 | $0 | $0 |
| 2017 | $10,231 | $943,533 | $0 | $0 |
| 2016 | -- | $916,400 | $0 | $0 |
| 2015 | $9,392 | $915,933 | $0 | $0 |
| 2014 | $9,392 | $915,467 | $0 | $0 |
Mortgage History
| Date | Status | Loan Amount | Loan Type |
|---|---|---|---|
| Open | $1,090,000 | New Conventional | |
| Previous Owner | $25,000 | Credit Line Revolving | |
| Previous Owner | $172,000 | Unknown |
Deed History
| Date | Type | Sale Price | Title Company |
|---|---|---|---|
| Deed | $1,285,000 | First American Title |
Similar Homes in the area
Source: Bright MLS
MLS Number: MDMC2147630
APN: 10-00882718
- 9305 Kentsdale Dr
- 9600 Weathered Oak Ct
- 9220 Beech Hill Dr
- 9712 Kendale Rd
- 9600 Kendale Rd
- 9201 Farnsworth Dr
- 9305 Inglewood Ct
- 7806 Carteret Rd
- 8880 Bradley Blvd
- 9121 Harrington Dr
- 9024 Honeybee Ln
- 7700 Carteret Rd
- 8901 Charred Oak Dr
- 7813 Green Twig Rd
- 8004 Cindy Ln
- 8625 Fenway Rd
- 9005 Congressional Ct
- 7504 Glennon Dr
- 10324 Gainsborough Rd
- 8213 River Rd
