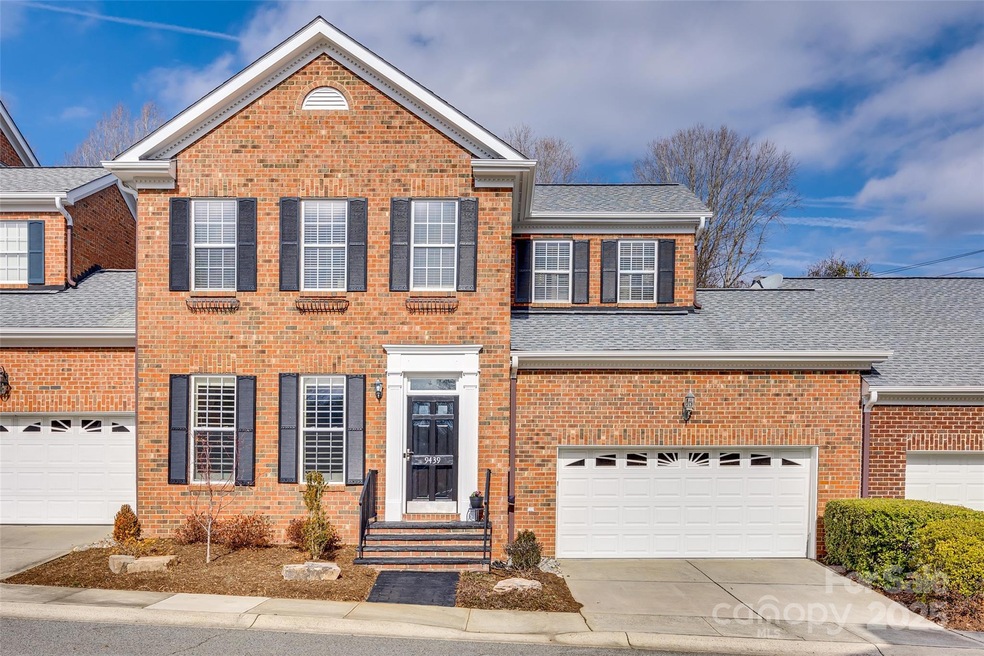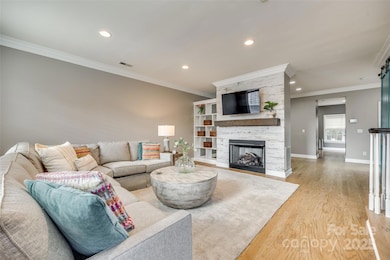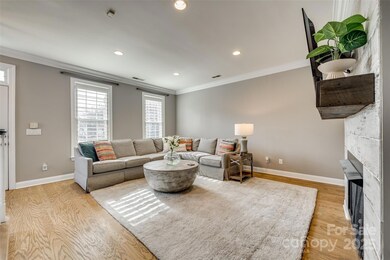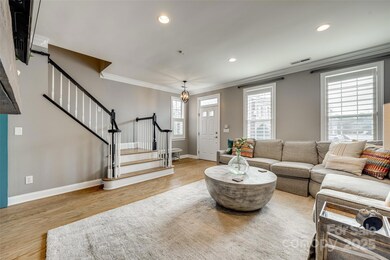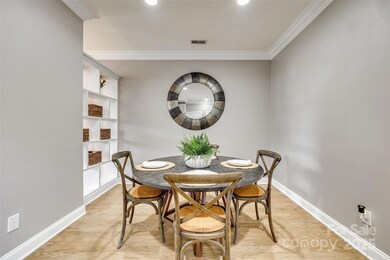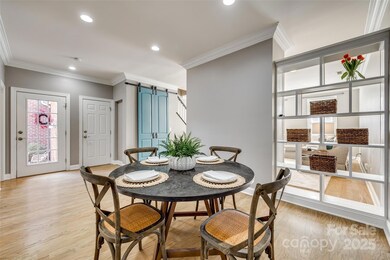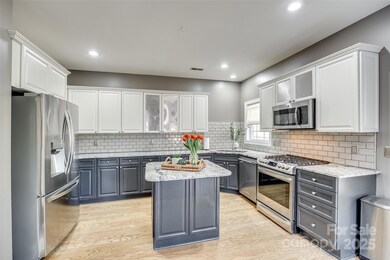
9439 Bonnie Briar Cir Charlotte, NC 28277
Touchstone Village NeighborhoodEstimated payment $3,831/month
Highlights
- Traditional Architecture
- Wood Flooring
- Community Pool
- South Charlotte Middle Rated A-
- Lawn
- Enclosed patio or porch
About This Home
Welcome to this beautifully upgraded all brick townhome in the highly desirable Bonnie Briar neighborhood. Offering stylish, modern living this home features hardwoods on both levels, 9 ft. ceilings on main floor, & thoughtful design throughout. The spacious living room boasts a gas log fireplace w/ wood mantle, flowing effortlessly into the formal DR -perfect for entertaining. The chef's kitchen has SS appliances, granite countertops, subway tile backsplash & central island. Casual dining area - enhanced by a charming exposed brick accent wall - opens to a private courtyard. Upstairs is a wonderful owner's retreat w/ high ceiling, exposed brick accent wall & 2 walk-in closets. The primary bath has dual vanity w/granite countertops & private water closet. HOA monthly fee includes water and sewer, lawn maintenance, neighborhood pool and all exterior maintenance. Such a wonderful location near shopping, Trader Joe's, Four Mile Creek Greenway and the new Ballantyne Bowl.
Listing Agent
Allen Tate SouthPark Brokerage Email: team.severs@allentate.com License #74650

Townhouse Details
Home Type
- Townhome
Est. Annual Taxes
- $3,431
Year Built
- Built in 1998
HOA Fees
- $420 Monthly HOA Fees
Parking
- 2 Car Attached Garage
- Driveway
Home Design
- Traditional Architecture
- Slab Foundation
- Four Sided Brick Exterior Elevation
Interior Spaces
- 2-Story Property
- Built-In Features
- Ceiling Fan
- Gas Fireplace
- Insulated Windows
- Great Room with Fireplace
- Pull Down Stairs to Attic
- Electric Dryer Hookup
Kitchen
- Convection Oven
- Gas Range
- Microwave
- Dishwasher
- Kitchen Island
- Disposal
Flooring
- Wood
- Tile
Bedrooms and Bathrooms
- 3 Bedrooms
- Walk-In Closet
- Garden Bath
Schools
- Mcalpine Elementary School
- South Charlotte Middle School
- Ballantyne Ridge High School
Utilities
- Forced Air Zoned Heating and Cooling System
- Heating System Uses Natural Gas
- Gas Water Heater
- Cable TV Available
Additional Features
- Enclosed patio or porch
- Lawn
Listing and Financial Details
- Assessor Parcel Number 223-333-40
Community Details
Overview
- William Douglas Association, Phone Number (704) 347-8900
- Bonnie Briar Condos
- Bonnie Briar Subdivision
- Mandatory home owners association
Recreation
- Community Pool
Map
Home Values in the Area
Average Home Value in this Area
Tax History
| Year | Tax Paid | Tax Assessment Tax Assessment Total Assessment is a certain percentage of the fair market value that is determined by local assessors to be the total taxable value of land and additions on the property. | Land | Improvement |
|---|---|---|---|---|
| 2023 | $3,431 | $446,600 | $95,000 | $351,600 |
| 2022 | $2,947 | $305,400 | $78,000 | $227,400 |
| 2021 | $2,987 | $305,400 | $78,000 | $227,400 |
| 2020 | $2,947 | $305,400 | $78,000 | $227,400 |
| 2019 | $2,981 | $305,400 | $78,000 | $227,400 |
| 2018 | $3,332 | $251,900 | $55,000 | $196,900 |
| 2017 | $3,285 | $251,900 | $55,000 | $196,900 |
| 2016 | $3,281 | $251,900 | $55,000 | $196,900 |
| 2015 | $3,278 | $251,900 | $55,000 | $196,900 |
| 2014 | $3,274 | $251,900 | $55,000 | $196,900 |
Property History
| Date | Event | Price | Change | Sq Ft Price |
|---|---|---|---|---|
| 02/06/2025 02/06/25 | For Sale | $561,000 | +70.5% | $275 / Sq Ft |
| 12/10/2019 12/10/19 | Sold | $329,000 | -2.7% | $158 / Sq Ft |
| 11/15/2019 11/15/19 | Pending | -- | -- | -- |
| 11/13/2019 11/13/19 | Price Changed | $338,000 | -2.0% | $162 / Sq Ft |
| 10/07/2019 10/07/19 | Price Changed | $344,900 | -1.4% | $165 / Sq Ft |
| 09/27/2019 09/27/19 | For Sale | $349,900 | +16.6% | $168 / Sq Ft |
| 03/29/2018 03/29/18 | Sold | $300,000 | -8.3% | $142 / Sq Ft |
| 02/08/2018 02/08/18 | Pending | -- | -- | -- |
| 12/07/2017 12/07/17 | For Sale | $327,000 | -- | $155 / Sq Ft |
Deed History
| Date | Type | Sale Price | Title Company |
|---|---|---|---|
| Warranty Deed | $329,000 | Master Title Agency | |
| Warranty Deed | $300,000 | None Available | |
| Warranty Deed | $215,000 | -- | |
| Warranty Deed | $204,000 | -- |
Mortgage History
| Date | Status | Loan Amount | Loan Type |
|---|---|---|---|
| Previous Owner | $285,000 | New Conventional | |
| Previous Owner | $160,000 | No Value Available |
Similar Homes in Charlotte, NC
Source: Canopy MLS (Canopy Realtor® Association)
MLS Number: 4215508
APN: 223-333-40
- 9451 Bonnie Briar Cir
- 6008 Nuthatch Ct
- 9130 Twilight Hill Ct
- 9304 Elverson Dr
- 5811 Old Well House Rd
- 6225 Woodleigh Oaks Dr
- 9239 Silver Pine Dr
- 8623 Tullamore Park Cir
- 8634 Woodmere Crossing Ln
- 5809 Woodleigh Oaks Dr
- 9607 Stoney Hill Ln
- 9637 Stoney Hill Ln
- 7223 Fortrose Ln Unit 45
- 6617 Wannamaker Ln
- 6926 Linkside Ct
- 6726 Wannamaker Ln
- 5110 Pansley Dr
- 6411 Aldworth Ln
- 9921 Ridgemore Dr
- 5924 Masters Ct
