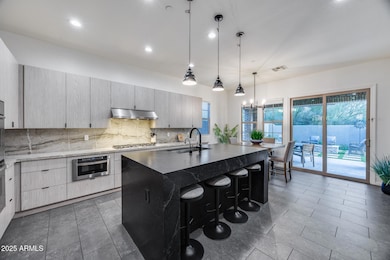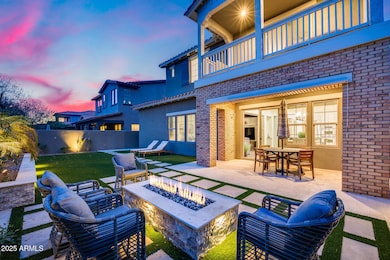
9439 E Trailside View Scottsdale, AZ 85255
DC Ranch NeighborhoodEstimated payment $10,395/month
Highlights
- Fitness Center
- Mountain View
- Granite Countertops
- Copper Ridge School Rated A
- Clubhouse
- 3-minute walk to Terrace Homes West Park
About This Home
This luxurious 5-bedroom, 4.5-bathroom, 2-story home offers 3,785 sqft of exquisite living space, recently updated to provide modern elegance throughout. Located in an exclusive gated community with stunning mountain views and beautiful curb appeal, this home features a spacious den, family room, and updated bedrooms with fully remodeled bathrooms. The kitchen features a slab-style vertical wood grain cabinetry, a striking waterfall island, and natural stone/quartz countertops. Enjoy breathtaking views from the balcony or covered patio, overlooking a low-maintenance yard with synthetic grass, a linear fire pit, and a built-in BBQ, perfect for outdoor entertaining. Additional highlights include a 3-car tandem garage. The DC Ranch community is amenity rich with outdoor heated pools & spas, tot pools, Adventure playground, Fitness Center and Studio, Basketball court, Two lit tennis courts & Four lit pickleball courts, Pool ramadas for events and everyday use w/Built-in BBQs, Indoor and outdoor event facilities, Men's and women's dressing rooms with lockers and showers & a family restroom with shower, and more!! This home offers the ultimate in luxury, comfort, and convenience!
Home Details
Home Type
- Single Family
Est. Annual Taxes
- $4,723
Year Built
- Built in 2004
Lot Details
- 6,592 Sq Ft Lot
- Private Streets
- Desert faces the front and back of the property
- Block Wall Fence
- Artificial Turf
- Front and Back Yard Sprinklers
- Sprinklers on Timer
HOA Fees
- $373 Monthly HOA Fees
Parking
- 2 Open Parking Spaces
- 3 Car Garage
- Tandem Parking
Home Design
- Brick Exterior Construction
- Wood Frame Construction
- Tile Roof
- Concrete Roof
- Stucco
Interior Spaces
- 3,785 Sq Ft Home
- 2-Story Property
- Gas Fireplace
- Double Pane Windows
- Low Emissivity Windows
- Family Room with Fireplace
- Mountain Views
Kitchen
- Eat-In Kitchen
- Breakfast Bar
- Gas Cooktop
- Built-In Microwave
- ENERGY STAR Qualified Appliances
- Kitchen Island
- Granite Countertops
Flooring
- Carpet
- Tile
Bedrooms and Bathrooms
- 5 Bedrooms
- Bathroom Updated in 2024
- Primary Bathroom is a Full Bathroom
- 4.5 Bathrooms
- Dual Vanity Sinks in Primary Bathroom
- Bathtub With Separate Shower Stall
Accessible Home Design
- Remote Devices
Outdoor Features
- Balcony
- Fire Pit
- Built-In Barbecue
Schools
- Copper Ridge Elementary And Middle School
- Desert Mountain High School
Utilities
- Cooling System Updated in 2024
- Cooling Available
- Zoned Heating
- Heating unit installed on the ceiling
- Heating System Uses Natural Gas
- High Speed Internet
- Cable TV Available
Listing and Financial Details
- Tax Lot 52
- Assessor Parcel Number 217-71-705
Community Details
Overview
- Association fees include ground maintenance, street maintenance
- Dc Ranch Association, Phone Number (480) 513-1500
- Built by MONTEREY HOMES
- Dc Ranch Parcel 1.14 Subdivision
Amenities
- Clubhouse
- Recreation Room
Recreation
- Tennis Courts
- Community Playground
- Fitness Center
- Heated Community Pool
- Community Spa
- Bike Trail
Map
Home Values in the Area
Average Home Value in this Area
Tax History
| Year | Tax Paid | Tax Assessment Tax Assessment Total Assessment is a certain percentage of the fair market value that is determined by local assessors to be the total taxable value of land and additions on the property. | Land | Improvement |
|---|---|---|---|---|
| 2025 | $4,723 | $74,375 | -- | -- |
| 2024 | $4,597 | $70,834 | -- | -- |
| 2023 | $4,597 | $89,010 | $17,800 | $71,210 |
| 2022 | $4,334 | $67,350 | $13,470 | $53,880 |
| 2021 | $4,638 | $62,080 | $12,410 | $49,670 |
| 2020 | $4,594 | $59,300 | $11,860 | $47,440 |
| 2019 | $4,422 | $55,500 | $11,100 | $44,400 |
| 2018 | $4,338 | $55,230 | $11,040 | $44,190 |
| 2017 | $4,141 | $54,770 | $10,950 | $43,820 |
| 2016 | $4,027 | $53,980 | $10,790 | $43,190 |
| 2015 | $3,883 | $52,200 | $10,440 | $41,760 |
Property History
| Date | Event | Price | Change | Sq Ft Price |
|---|---|---|---|---|
| 04/04/2025 04/04/25 | For Sale | $1,725,000 | +17.3% | $456 / Sq Ft |
| 12/22/2021 12/22/21 | Sold | $1,471,000 | -1.7% | $389 / Sq Ft |
| 11/23/2021 11/23/21 | Pending | -- | -- | -- |
| 11/19/2021 11/19/21 | Price Changed | $1,497,000 | -1.8% | $396 / Sq Ft |
| 10/27/2021 10/27/21 | For Sale | $1,525,000 | +106.1% | $403 / Sq Ft |
| 08/29/2019 08/29/19 | Sold | $740,000 | -2.0% | $196 / Sq Ft |
| 06/01/2019 06/01/19 | For Sale | $755,000 | 0.0% | $199 / Sq Ft |
| 06/01/2019 06/01/19 | Price Changed | $755,000 | 0.0% | $199 / Sq Ft |
| 04/22/2019 04/22/19 | For Sale | $755,000 | 0.0% | $199 / Sq Ft |
| 05/20/2017 05/20/17 | Rented | $4,200 | 0.0% | -- |
| 04/14/2017 04/14/17 | Under Contract | -- | -- | -- |
| 03/31/2017 03/31/17 | For Rent | $4,200 | 0.0% | -- |
| 03/25/2017 03/25/17 | Off Market | $4,200 | -- | -- |
| 12/01/2016 12/01/16 | For Rent | $4,200 | -- | -- |
Deed History
| Date | Type | Sale Price | Title Company |
|---|---|---|---|
| Warranty Deed | $1,471,000 | Stewart Ttl & Tr Of Phoenix | |
| Interfamily Deed Transfer | -- | None Available | |
| Warranty Deed | $740,000 | Grand Canyon Title Agency | |
| Interfamily Deed Transfer | -- | Greystone Title Agency | |
| Warranty Deed | $550,000 | Pioneer Title Agency Inc | |
| Interfamily Deed Transfer | -- | First American Title Ins Co | |
| Interfamily Deed Transfer | -- | First American Title Ins Co | |
| Special Warranty Deed | $636,287 | First American Title Ins Co | |
| Special Warranty Deed | -- | First American Title Ins Co | |
| Cash Sale Deed | $595,200 | Fidelity National Title |
Mortgage History
| Date | Status | Loan Amount | Loan Type |
|---|---|---|---|
| Previous Owner | $266,000 | Credit Line Revolving | |
| Previous Owner | $731,955 | New Conventional | |
| Previous Owner | $740,000 | Adjustable Rate Mortgage/ARM | |
| Previous Owner | $381,500 | New Conventional | |
| Previous Owner | $176,500 | Credit Line Revolving | |
| Previous Owner | $100,000 | Credit Line Revolving | |
| Previous Owner | $412,500 | Adjustable Rate Mortgage/ARM | |
| Previous Owner | $417,000 | New Conventional | |
| Previous Owner | $250,000 | Credit Line Revolving | |
| Previous Owner | $471,231 | New Conventional | |
| Previous Owner | $471,231 | New Conventional |
Similar Homes in Scottsdale, AZ
Source: Arizona Regional Multiple Listing Service (ARMLS)
MLS Number: 6845570
APN: 217-71-705
- 9433 E Trailside View
- 9476 E Canyon View Rd
- 18267 N 95th St
- 17931 N 93rd Way
- 17991 N 95th St
- 18515 N 94th St
- 17902 N 93rd Way
- 17918 N 95th St
- 9305 E Canyon View Rd
- 18550 N 94th St
- 18552 N 94th St
- 18572 N 94th St
- 9282 E Desert View
- 18438 N 96th Way
- 9285 E Canyon View
- 17893 N 93rd St
- 17763 N 93rd Way
- 17727 N 95th Place
- 9467 E Rockwood Dr
- 9272 E Desert Village Dr






