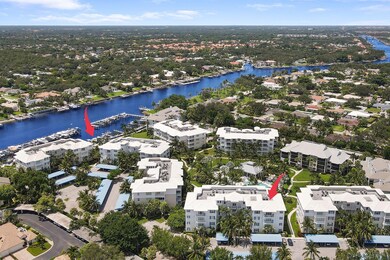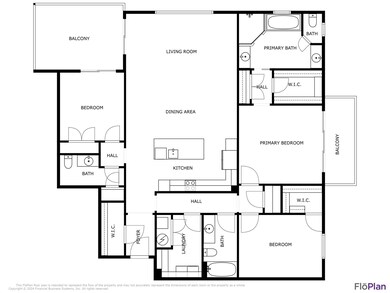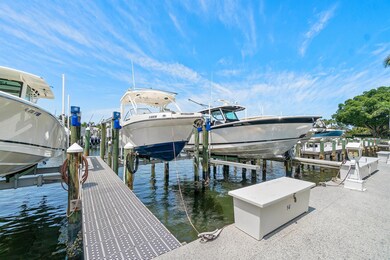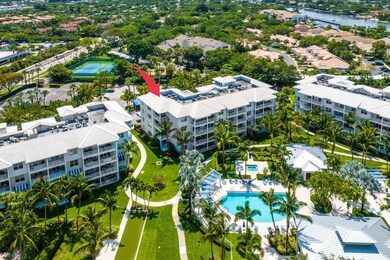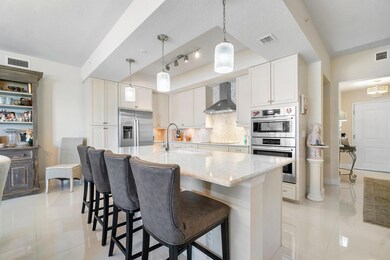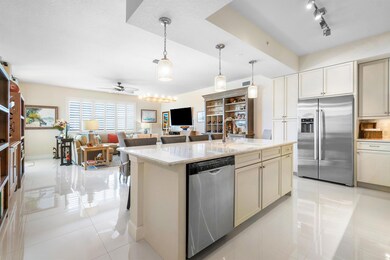
Bay Colony at Juno Beach 944 Bay Colony Dr S Unit & Slip 14 Juno Beach, FL 33408
Juno Beach NeighborhoodEstimated payment $9,383/month
Highlights
- Boat Ramp
- Property has ocean access
- Home fronts navigable water
- William T. Dwyer High School Rated A-
- Water Views
- Community Cabanas
About This Home
Discover Coastal Living at its finest in this stunning 3 Bed/2.5 Bath Penthouse Condo in Bay Colony, Juno Beach! This spacious Penthouse end-unit is the largest Dominica Model & features 2 covered balconies. Step inside to find a bright, open-concept kitchen with granite countertops, Bosch stainless steel appliances, soft-close wood cabinetry, & a stone backsplash. Enjoy plantation shutters, hurricane impact windows & sliders, tile flooring in the living areas, & custom walk-in closets with built-ins. A Boater's Dream-it also Includes a 40' boat slip with a 9,000lb lift on the Intracoastal! Bay Colony offers resort-style amenities: 2 marinas, a saltwater pool, gym, clubhouse, pickleball, & much more. A prime location near Juno Beach & Pier, Alton, Downtown Gardens, Abacoa, & PBI Airport.
Property Details
Home Type
- Condominium
Est. Annual Taxes
- $8,521
Year Built
- Built in 2015
Lot Details
HOA Fees
- $1,557 Monthly HOA Fees
Property Views
- Garden
Home Design
- Flat Roof Shape
- Tile Roof
- Built-Up Roof
- Concrete Roof
Interior Spaces
- 1,945 Sq Ft Home
- 4-Story Property
- Furnished or left unfurnished upon request
- Built-In Features
- Plantation Shutters
- Entrance Foyer
- Great Room
- Combination Dining and Living Room
- Closed Circuit Camera
Kitchen
- Built-In Oven
- Electric Range
- Microwave
- Dishwasher
- Disposal
Flooring
- Carpet
- Tile
Bedrooms and Bathrooms
- 3 Bedrooms
- Split Bedroom Floorplan
- Walk-In Closet
- Dual Sinks
- Roman Tub
- Separate Shower in Primary Bathroom
Laundry
- Laundry Room
- Washer and Dryer
Parking
- Detached Garage
- Guest Parking
- Assigned Parking
Outdoor Features
- Property has ocean access
- Canal Access
- Balcony
- Open Patio
Schools
- Watson B. Duncan Middle School
- William T. Dwyer High School
Utilities
- Central Heating and Cooling System
- Electric Water Heater
- Municipal Trash
- Cable TV Available
Listing and Financial Details
- Assessor Parcel Number 28434132330009440
- Seller Considering Concessions
Community Details
Overview
- Association fees include management, common areas, cable TV, insurance, ground maintenance, maintenance structure, pest control, reserve fund, trash, water
- 144 Units
- Built by Groundstone Homes
- Bay Colony Subdivision
Amenities
- Community Library
- Bike Room
- Community Storage Space
- Elevator
Recreation
- Boat Ramp
- Boating
- Bocce Ball Court
- Community Cabanas
- Community Spa
Pet Policy
- Pets Allowed
Security
- Card or Code Access
- Phone Entry
- Impact Glass
- Fire Sprinkler System
Map
About Bay Colony at Juno Beach
Home Values in the Area
Average Home Value in this Area
Tax History
| Year | Tax Paid | Tax Assessment Tax Assessment Total Assessment is a certain percentage of the fair market value that is determined by local assessors to be the total taxable value of land and additions on the property. | Land | Improvement |
|---|---|---|---|---|
| 2024 | $8,521 | $504,444 | -- | -- |
| 2023 | $8,317 | $489,751 | $0 | $0 |
| 2022 | $8,236 | $475,486 | $0 | $0 |
| 2021 | $8,247 | $461,637 | $0 | $0 |
| 2020 | $8,228 | $455,263 | $0 | $0 |
| 2019 | $7,968 | $437,207 | $0 | $0 |
| 2018 | $7,621 | $429,055 | $0 | $0 |
| 2017 | $7,577 | $420,230 | $0 | $0 |
| 2016 | $10,516 | $512,000 | $0 | $0 |
Property History
| Date | Event | Price | Change | Sq Ft Price |
|---|---|---|---|---|
| 04/05/2025 04/05/25 | For Sale | $1,275,000 | -- | $656 / Sq Ft |
Deed History
| Date | Type | Sale Price | Title Company |
|---|---|---|---|
| Special Warranty Deed | $634,990 | None Available |
Similar Homes in Juno Beach, FL
Source: BeachesMLS
MLS Number: R11078657
APN: 28-43-41-32-33-000-9440
- 1015 Bay Colony Dr S Unit & Slip 17
- 1014 Bay Colony Dr S Unit Slip 3
- 346 Oak Harbour Dr
- 112 Bay Colony Dr N
- 335 Oak Harbour Dr
- 243 Bay Colony Dr N
- 341 Bay Colony Dr N Unit 341
- 315 Bay Colony Dr N
- 722 Bay Colony Dr S
- 144 Bay Colony Dr N Unit A144
- 444 Bay Colony Dr N
- 411 Bay Colony Dr N Unit & Slip 32
- 311 Oak Harbour Dr
- 432 Bay Colony Dr N
- 621 Bay Colony Dr S Unit & Slip 13
- 642 Bay Colony Dr S
- 528 Oak Harbour Dr Unit 5280
- 2036 Ardley Rd
- 116 Oak Harbour Dr Unit 116
- 545 Bay Colony Dr N Unit & Slip 13

