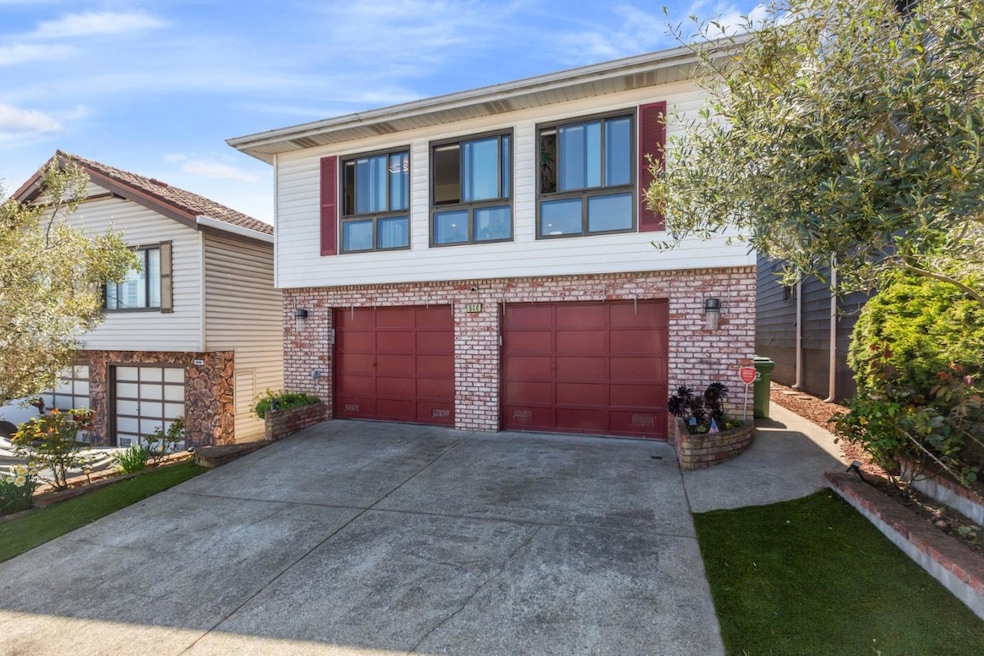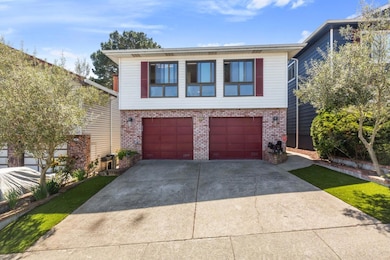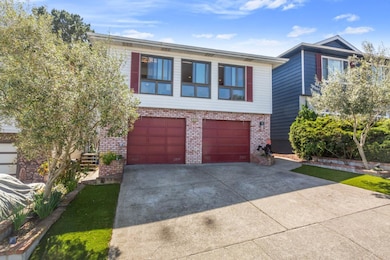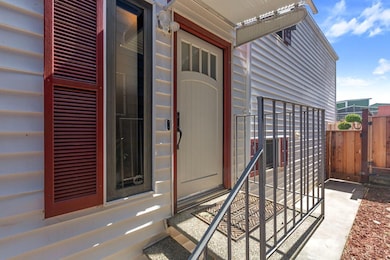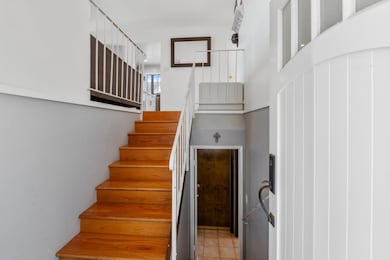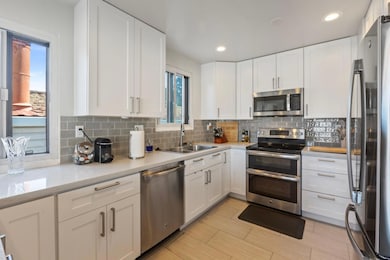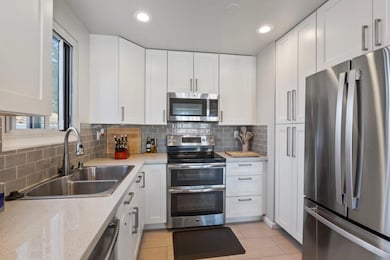
944 Gellert Blvd Daly City, CA 94015
Serramonte NeighborhoodEstimated payment $9,080/month
Highlights
- Recreation Room
- Wood Flooring
- Granite Bathroom Countertops
- Westborough Middle School Rated A-
- Den
- Walk-in Shower
About This Home
Location!! What you been waiting!! Like to entertain your family and friends!! Large Family dreams! features 3 bedrooms, 2 bathrooms up 1,815+/- living square footage Downstairs 1 room,1 bath, kitchen this residence features an open concept layout, hardwood floors, recessed lighting, dual pane windows, wood-burning fireplace. The contemporary kitchen offers breakfast bar, quartz countertops, designer backsplash, all-white soft close cabinets, extendable pantry shelves, double sink & matching stainless steel GE appliances. The main level consists of 3 bedrooms and 2 bathrooms of which has one master bedroom offering his & her closets and upgraded bathroom finishes. Legal 2nd unit which includes a full kitchen & bathroom w/ separate entrance. 2 car garage, low maintenance front & backyards. Conveniently located close to Serramonte Mall, restaurants blocks away from HWY 280 and Westborough Square, MUST SEE
Home Details
Home Type
- Single Family
Est. Annual Taxes
- $15,446
Year Built
- Built in 1973
Lot Details
- 3,136 Sq Ft Lot
- Wood Fence
- Zoning described as R10003
Parking
- 2 Car Garage
Home Design
- Shingle Roof
- Concrete Perimeter Foundation
Interior Spaces
- 1,815 Sq Ft Home
- 2-Story Property
- Wood Burning Fireplace
- Combination Dining and Living Room
- Den
- Recreation Room
- Bonus Room
Flooring
- Wood
- Laminate
- Tile
Bedrooms and Bathrooms
- 3 Bedrooms
- 3 Full Bathrooms
- Granite Bathroom Countertops
- Dual Flush Toilets
- Bathtub Includes Tile Surround
- Walk-in Shower
Utilities
- Forced Air Heating System
Listing and Financial Details
- Assessor Parcel Number 091-792-030
Map
Home Values in the Area
Average Home Value in this Area
Tax History
| Year | Tax Paid | Tax Assessment Tax Assessment Total Assessment is a certain percentage of the fair market value that is determined by local assessors to be the total taxable value of land and additions on the property. | Land | Improvement |
|---|---|---|---|---|
| 2023 | $15,446 | $1,366,529 | $732,670 | $633,859 |
| 2022 | $14,819 | $1,339,735 | $718,304 | $621,431 |
| 2021 | $14,142 | $1,313,467 | $704,220 | $609,247 |
| 2020 | $13,969 | $1,300,000 | $697,000 | $603,000 |
| 2019 | $10,955 | $960,392 | $480,196 | $480,196 |
| 2018 | $10,518 | $941,562 | $470,781 | $470,781 |
| 2017 | $10,196 | $923,100 | $461,550 | $461,550 |
| 2016 | $10,055 | $905,000 | $452,500 | $452,500 |
| 2015 | $4,383 | $360,608 | $180,304 | $180,304 |
| 2014 | $4,162 | $353,546 | $176,773 | $176,773 |
Property History
| Date | Event | Price | Change | Sq Ft Price |
|---|---|---|---|---|
| 04/08/2025 04/08/25 | Price Changed | $1,398,888 | +0.7% | $771 / Sq Ft |
| 04/08/2025 04/08/25 | For Sale | $1,388,888 | -- | $765 / Sq Ft |
Deed History
| Date | Type | Sale Price | Title Company |
|---|---|---|---|
| Grant Deed | $1,300,000 | Chicago Title Company | |
| Grant Deed | $905,000 | Old Republic Title Company | |
| Interfamily Deed Transfer | -- | Chicago Title Insurance Co | |
| Interfamily Deed Transfer | -- | Financial Title Company |
Mortgage History
| Date | Status | Loan Amount | Loan Type |
|---|---|---|---|
| Open | $663,969 | FHA | |
| Closed | $650,000 | New Conventional | |
| Previous Owner | $724,000 | New Conventional | |
| Previous Owner | $668,000 | Negative Amortization | |
| Previous Owner | $80,000 | Stand Alone Second | |
| Previous Owner | $639,000 | Stand Alone Refi Refinance Of Original Loan | |
| Previous Owner | $425,000 | Unknown | |
| Previous Owner | $71,600 | Credit Line Revolving | |
| Previous Owner | $32,650 | Unknown | |
| Previous Owner | $320,000 | No Value Available |
Similar Homes in the area
Source: MLSListings
MLS Number: ML82001620
APN: 091-792-030
- 412 Michelle Ln
- 404 Michelle Ln
- 3832 Fairfax Way
- 3906 Stein Ct
- 2210 Gellert Blvd Unit 5409
- 214 Warwick St
- 375 Shipley Ave
- 3740 Callan Blvd
- 312 Warwick St
- 565 Serra Dr
- 63 Norwood Ave
- 3865 Carter Dr Unit 202
- 2504 Ardee Ln
- 1 Appian Way Unit 710-6
- 1 Appian Way Unit 712-3
- 1 Appian Way Unit 704-6
- 1 Appian Way Unit 715-13
- 1 Appian Way Unit 710-2
- 39 Norwood Ave
- 2751 Duhallow Way
