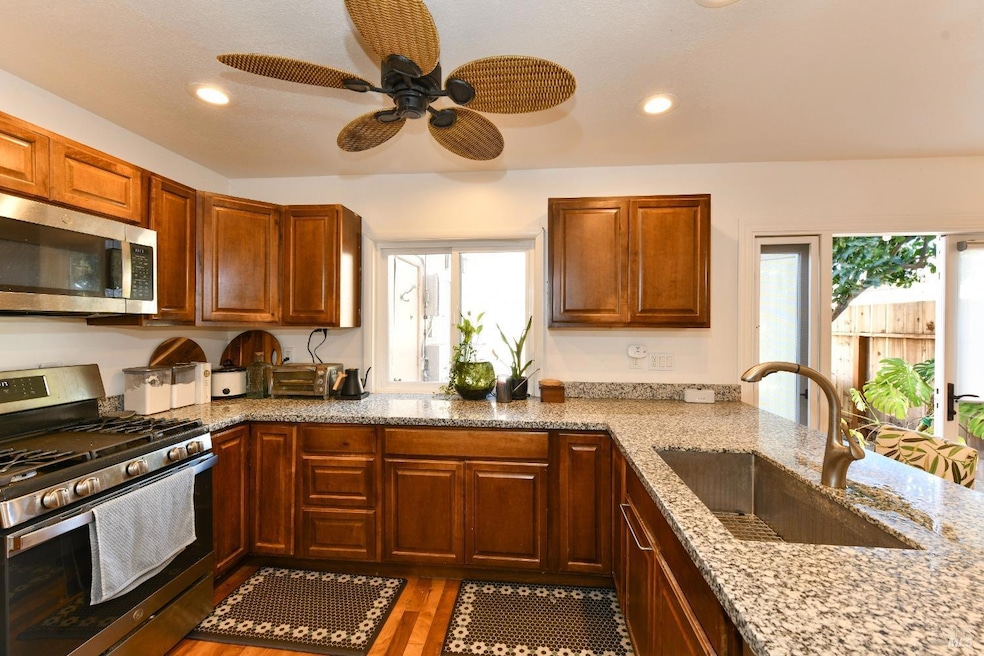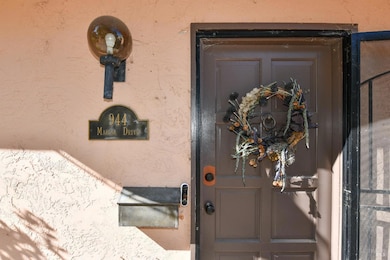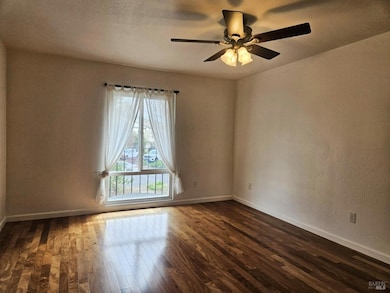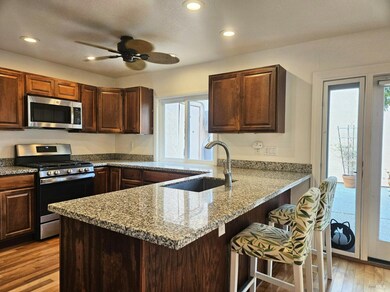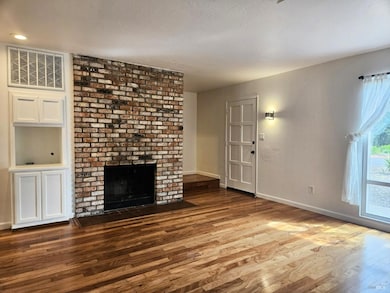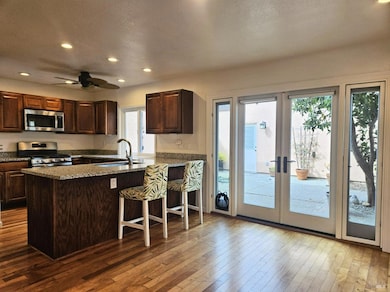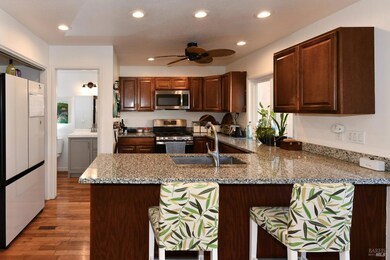
944 Marina Dr Napa, CA 94559
Riverpark NeighborhoodEstimated payment $4,998/month
Highlights
- Solar Power System
- Wood Flooring
- End Unit
- View of Hills
- 1 Fireplace
- Ground Level Unit
About This Home
Wow this home includes a discounted interest rate for the Buyer (approximately 2-3 points below the current rate). - a charming townhome offering an ideal blend of comfort & convenience. This property features 3 bedrooms & 2.5 bathrooms within a spacious 1,408 sqft. Located close to shopping & Napa's historic downtown, this home provides easy access to local amenities. Updated kitchen boasts granite countertops & modern cabinets, creating a functional & stylish space for culinary endeavors. The dining area, accessible through French doors, opens to a private patio, perfect for outdoor dining & relaxation. The living room is generously sized & includes a wood-burning fireplace, adding warmth & ambiance. The primary suite is a highlight, featuring a walk-in closet & an updated en-suite bathroom. Additional amenities include forced heat & air, ensuring year-round comfort. The detached two-car garage offers ample storage with numerous cabinets. The owner has installed a Solar System that is paid in full! Residents of this community enjoy access to a pool & scenic walking paths that overlook the Napa River, enhancing the overall living experience. This property is a rare find in a sought-after location, offering both modern updates & a connection to Napa's vibrant lifestyle.
Open House Schedule
-
Sunday, April 27, 202512:00 to 2:00 pm4/27/2025 12:00:00 PM +00:004/27/2025 2:00:00 PM +00:00Stop waiting for interest rates to go down...An opportunity to purchase a great Napa home at a discounted interest rate (approximately 2-3 points below the current rate! Then you can start living the Carefree lifestyle in the Napa Valley. Close to everything Napa has to offer. Plus there is a solar system installed that is fully paid for. Come by and take a look and get all the details. Terry Wunderlich dre#00619968 707.486.6388Add to Calendar
Home Details
Home Type
- Single Family
Est. Annual Taxes
- $8,836
Year Built
- Built in 1975 | Remodeled
Lot Details
- 627 Sq Ft Lot
- East Facing Home
- Property is Fully Fenced
HOA Fees
- $495 Monthly HOA Fees
Parking
- 2 Car Detached Garage
- 2 Open Parking Spaces
- Rear-Facing Garage
- Garage Door Opener
Home Design
- Tile Roof
- Stucco
Interior Spaces
- 1,408 Sq Ft Home
- 2-Story Property
- 1 Fireplace
- Family Room
- Living Room
- Views of Hills
- Laundry closet
Kitchen
- Range Hood
- Granite Countertops
Flooring
- Wood
- Tile
Bedrooms and Bathrooms
- 3 Bedrooms
- Primary Bedroom Upstairs
- Walk-In Closet
- Bathroom on Main Level
Eco-Friendly Details
- Pre-Wired For Photovoltaic Solar
- Solar Power System
Additional Features
- Patio
- Ground Level Unit
- Central Heating and Cooling System
Listing and Financial Details
- Assessor Parcel Number 043-200-006-000
Community Details
Overview
- Association fees include common areas, insurance on structure, maintenance exterior, pool
- Newport North Association, Phone Number (707) 255-0880
- Newport North Subdivision
Recreation
- Community Pool
Map
Home Values in the Area
Average Home Value in this Area
Tax History
| Year | Tax Paid | Tax Assessment Tax Assessment Total Assessment is a certain percentage of the fair market value that is determined by local assessors to be the total taxable value of land and additions on the property. | Land | Improvement |
|---|---|---|---|---|
| 2023 | $8,836 | $625,000 | $313,000 | $312,000 |
| 2022 | $5,536 | $373,730 | $135,901 | $237,829 |
| 2021 | $5,482 | $366,403 | $133,237 | $233,166 |
| 2020 | $5,465 | $362,647 | $131,871 | $230,776 |
| 2019 | $5,348 | $355,537 | $129,286 | $226,251 |
| 2018 | $5,264 | $348,566 | $126,751 | $221,815 |
| 2017 | $5,150 | $341,732 | $124,266 | $217,466 |
| 2016 | $5,024 | $335,032 | $121,830 | $213,202 |
| 2015 | $4,717 | $330,000 | $120,000 | $210,000 |
| 2014 | $3,928 | $273,774 | $157,947 | $115,827 |
Property History
| Date | Event | Price | Change | Sq Ft Price |
|---|---|---|---|---|
| 04/23/2025 04/23/25 | Price Changed | $675,000 | -0.7% | $479 / Sq Ft |
| 03/06/2025 03/06/25 | For Sale | $680,000 | 0.0% | $483 / Sq Ft |
| 03/03/2025 03/03/25 | Off Market | $680,000 | -- | -- |
| 03/03/2025 03/03/25 | Price Changed | $680,000 | -0.7% | $483 / Sq Ft |
| 01/15/2025 01/15/25 | Price Changed | $685,000 | -1.4% | $487 / Sq Ft |
| 11/09/2024 11/09/24 | For Sale | $695,000 | +11.2% | $494 / Sq Ft |
| 07/28/2022 07/28/22 | Sold | $625,000 | -2.2% | $444 / Sq Ft |
| 07/15/2022 07/15/22 | Pending | -- | -- | -- |
| 06/08/2022 06/08/22 | For Sale | $639,000 | -- | $454 / Sq Ft |
Deed History
| Date | Type | Sale Price | Title Company |
|---|---|---|---|
| Grant Deed | $625,000 | Placer Title | |
| Grant Deed | -- | Placer Title | |
| Grant Deed | $330,000 | Old Republic Title Company | |
| Interfamily Deed Transfer | -- | Old Republic Title Company | |
| Grant Deed | $260,000 | Fidelity National Title Co | |
| Grant Deed | $471,000 | Fidelity National Title Co | |
| Interfamily Deed Transfer | -- | Old Republic Title Company | |
| Grant Deed | $372,500 | Old Republic Title Company | |
| Grant Deed | $360,000 | First American Title Co Napa | |
| Interfamily Deed Transfer | -- | First American Title Co | |
| Interfamily Deed Transfer | -- | First American Title Co | |
| Grant Deed | $160,000 | First American Title Co | |
| Grant Deed | -- | First American Title Co |
Mortgage History
| Date | Status | Loan Amount | Loan Type |
|---|---|---|---|
| Open | $350,000 | Balloon | |
| Previous Owner | $247,500 | New Conventional | |
| Previous Owner | $247,000 | New Conventional | |
| Previous Owner | $419,860 | Balloon | |
| Previous Owner | $298,000 | Purchase Money Mortgage | |
| Previous Owner | $157,000 | Unknown | |
| Previous Owner | $140,000 | No Value Available | |
| Previous Owner | $25,000 | Credit Line Revolving | |
| Previous Owner | $75,000 | No Value Available | |
| Closed | $37,250 | No Value Available |
Similar Homes in Napa, CA
Source: Bay Area Real Estate Information Services (BAREIS)
MLS Number: 324087498
APN: 043-200-006
- 928 Marina Dr Unit 99
- 1074 Marina Dr
- 1132 Marina Dr
- 25 Peninsula Ct
- 19 S Newport Dr
- 90 S Newport Dr
- 67 S Newport Dr
- 2 Peninsula Ct
- 123 S Newport Dr
- 1440 Spruce St
- 298 S Hartson St
- 860 Citation Ct
- 211 S Jefferson St
- 2363 Eva St
- 845 Citation Ct
- 1014 Pine St
- 1160 Pine St
- 1595 Cinnamond St
- 1441 Pine St
- 330 Franklin St
