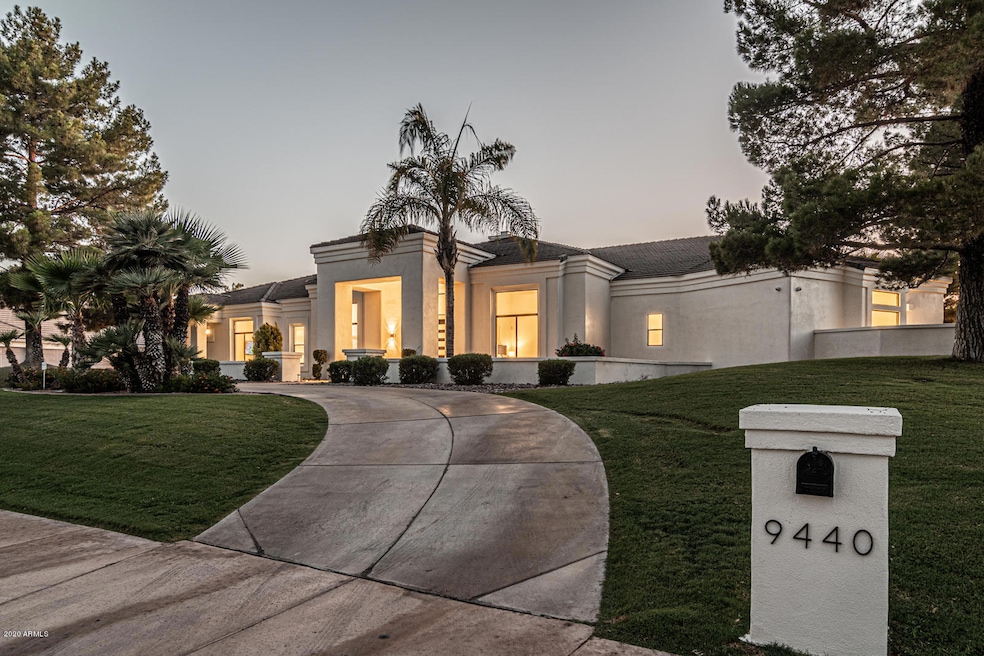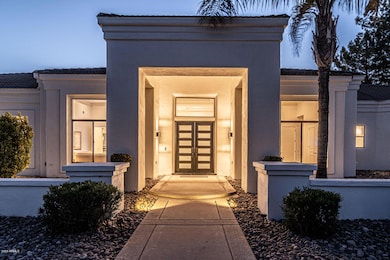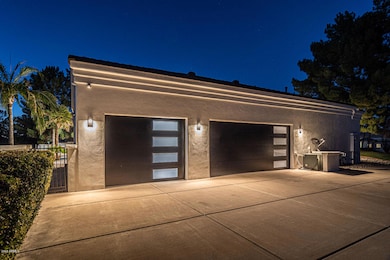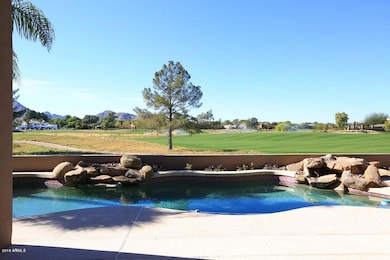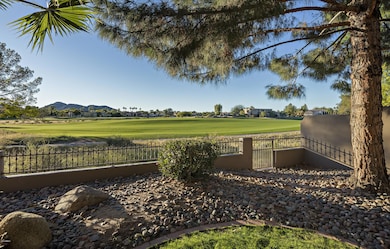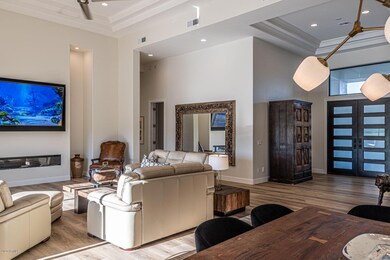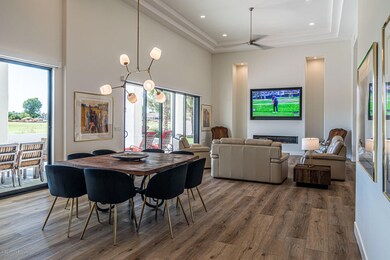
9440 N 57th St Paradise Valley, AZ 85253
Paradise Valley NeighborhoodEstimated payment $24,546/month
Highlights
- On Golf Course
- Heated Pool
- Mountain View
- Cherokee Elementary School Rated A
- 1.02 Acre Lot
- Contemporary Architecture
About This Home
Completely renovated to the highest standards! Finished home is similar to new construction. This is one of the best golf course lots in the town of Paradise Valley, but quiet and private. Single level home, with a split floor plan. Huge ceiling height throughout. Open floor plan through the Large kitchen, eating area and living room. 16 Foot pocketing door opens to pool,& patio. Wolf/Subzero appliances. 72'' horizontal gas fireplace. Lutron electric roller blinds and lighting. Four full bedrooms and family room with ensuite bathrooms. Oversized air conditioned / heated 3 car garage. Electric car chargers in both garages, Smart controls, Security cameras. Camelback Ambiente Golf Course and mountain views are absolutely stunning. Very easy to show.
Home Details
Home Type
- Single Family
Est. Annual Taxes
- $7,441
Year Built
- Built in 1992
Lot Details
- 1.02 Acre Lot
- On Golf Course
- Wrought Iron Fence
- Block Wall Fence
- Front and Back Yard Sprinklers
- Sprinklers on Timer
- Private Yard
- Grass Covered Lot
Parking
- 3 Car Garage
- 6 Open Parking Spaces
- Garage ceiling height seven feet or more
- Heated Garage
- Side or Rear Entrance to Parking
Home Design
- Contemporary Architecture
- Wood Frame Construction
- Tile Roof
- Stucco
Interior Spaces
- 3,800 Sq Ft Home
- 1-Story Property
- Central Vacuum
- Vaulted Ceiling
- Ceiling Fan
- Gas Fireplace
- Double Pane Windows
- ENERGY STAR Qualified Windows with Low Emissivity
- Mechanical Sun Shade
- Sustainable Flooring
- Mountain Views
Kitchen
- Eat-In Kitchen
- Breakfast Bar
- Built-In Microwave
- ENERGY STAR Qualified Appliances
- Kitchen Island
- Granite Countertops
Bedrooms and Bathrooms
- 5 Bedrooms
- Remodeled Bathroom
- Primary Bathroom is a Full Bathroom
- 5 Bathrooms
- Dual Vanity Sinks in Primary Bathroom
- Bathtub With Separate Shower Stall
Home Security
- Security System Owned
- Smart Home
Accessible Home Design
- Accessible Hallway
- Doors are 32 inches wide or more
- No Interior Steps
- Hard or Low Nap Flooring
Pool
- Heated Pool
- Fence Around Pool
- Pool Pump
Outdoor Features
- Built-In Barbecue
Schools
- Cherokee Elementary School
- Cocopah Middle School
- Chaparral High School
Utilities
- Cooling Available
- Heating System Uses Natural Gas
- Water Softener
- High Speed Internet
- Cable TV Available
Listing and Financial Details
- Tax Lot 76
- Assessor Parcel Number 168-25-015
Community Details
Overview
- No Home Owners Association
- Association fees include no fees
- Built by Goetz
- Camelback Country Estates Unit 3 Subdivision
Recreation
- Golf Course Community
- Bike Trail
Map
Home Values in the Area
Average Home Value in this Area
Tax History
| Year | Tax Paid | Tax Assessment Tax Assessment Total Assessment is a certain percentage of the fair market value that is determined by local assessors to be the total taxable value of land and additions on the property. | Land | Improvement |
|---|---|---|---|---|
| 2025 | $7,441 | $126,571 | -- | -- |
| 2024 | $7,338 | $120,543 | -- | -- |
| 2023 | $7,338 | $149,650 | $29,930 | $119,720 |
| 2022 | $7,039 | $111,330 | $22,260 | $89,070 |
| 2021 | $7,483 | $104,130 | $20,820 | $83,310 |
| 2020 | $7,922 | $105,710 | $21,140 | $84,570 |
| 2019 | $7,648 | $100,630 | $20,120 | $80,510 |
| 2018 | $7,661 | $99,700 | $19,940 | $79,760 |
| 2017 | $7,366 | $95,030 | $19,000 | $76,030 |
| 2016 | $7,236 | $100,650 | $20,130 | $80,520 |
| 2015 | $6,866 | $100,650 | $20,130 | $80,520 |
Property History
| Date | Event | Price | Change | Sq Ft Price |
|---|---|---|---|---|
| 03/04/2025 03/04/25 | For Sale | $4,295,000 | 0.0% | $1,130 / Sq Ft |
| 02/01/2025 02/01/25 | Price Changed | $19,995 | -20.0% | $5 / Sq Ft |
| 01/27/2025 01/27/25 | Price Changed | $24,995 | -16.7% | $7 / Sq Ft |
| 11/26/2024 11/26/24 | Price Changed | $30,000 | +50.0% | $8 / Sq Ft |
| 09/29/2024 09/29/24 | Price Changed | $19,995 | +14.3% | $5 / Sq Ft |
| 12/30/2023 12/30/23 | Price Changed | $17,500 | -36.4% | $5 / Sq Ft |
| 09/09/2023 09/09/23 | Price Changed | $27,500 | +37.5% | $7 / Sq Ft |
| 08/14/2020 08/14/20 | Price Changed | $19,995 | 0.0% | $5 / Sq Ft |
| 08/13/2020 08/13/20 | For Rent | $20,000 | -33.3% | -- |
| 07/26/2020 07/26/20 | For Rent | $30,000 | +328.6% | -- |
| 06/01/2017 06/01/17 | Rented | $7,000 | 0.0% | -- |
| 05/24/2017 05/24/17 | For Rent | $7,000 | 0.0% | -- |
| 04/22/2016 04/22/16 | Sold | $1,110,000 | -3.5% | $315 / Sq Ft |
| 04/12/2016 04/12/16 | Pending | -- | -- | -- |
| 02/25/2016 02/25/16 | Price Changed | $1,150,000 | -3.8% | $326 / Sq Ft |
| 01/28/2016 01/28/16 | Price Changed | $1,195,000 | -4.4% | $339 / Sq Ft |
| 01/04/2016 01/04/16 | For Sale | $1,250,000 | +12.6% | $355 / Sq Ft |
| 01/03/2016 01/03/16 | Off Market | $1,110,000 | -- | -- |
| 11/28/2015 11/28/15 | For Sale | $1,250,000 | -- | $355 / Sq Ft |
Deed History
| Date | Type | Sale Price | Title Company |
|---|---|---|---|
| Special Warranty Deed | -- | Professional Escrow Services | |
| Interfamily Deed Transfer | -- | None Available | |
| Interfamily Deed Transfer | -- | Lawyers Title Of Arizona Inc | |
| Interfamily Deed Transfer | -- | Chicago Title Agency Inc | |
| Warranty Deed | $1,110,000 | Chicago Title Agency Inc | |
| Cash Sale Deed | $950,000 | Chicago Title Agency Inc | |
| Interfamily Deed Transfer | -- | None Available | |
| Interfamily Deed Transfer | -- | -- |
Mortgage History
| Date | Status | Loan Amount | Loan Type |
|---|---|---|---|
| Previous Owner | $1,500,000 | New Conventional | |
| Previous Owner | $600,000 | New Conventional | |
| Previous Owner | $832,500 | Seller Take Back |
Similar Homes in Paradise Valley, AZ
Source: Arizona Regional Multiple Listing Service (ARMLS)
MLS Number: 6830148
APN: 168-25-015
- 5700 E Sanna St
- 9790 N 56th St
- 5455 E Berneil Dr
- 9114 N 55th St
- 9810 N 57th St
- 5827 E Sanna St
- 5838 E Berneil Ln
- 9547 N 55th St
- 10050 N 58th St
- 10015 N 55th St
- 8817 N 58th Place
- 5543 E Beryl Ave
- 6023 E Turquoise Ave
- 10050 N 58th Place
- 9501 N 52nd St
- 5311 E Vía Los Caballos
- 10242 N 58th St
- 10249 N 58th Place Unit 33
- 10249 N 58th Place
- 10232 N 54th Place
