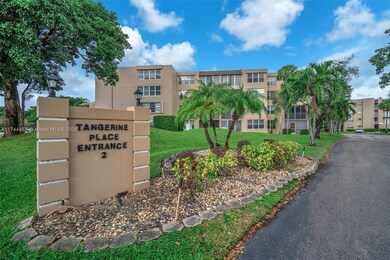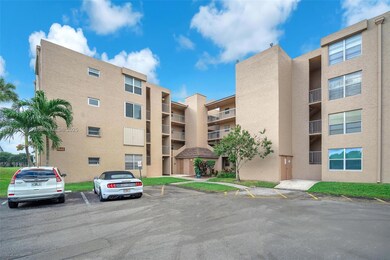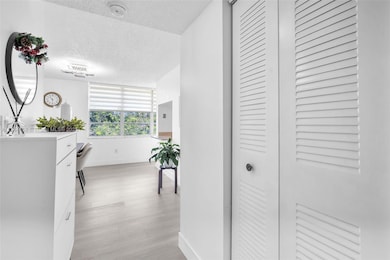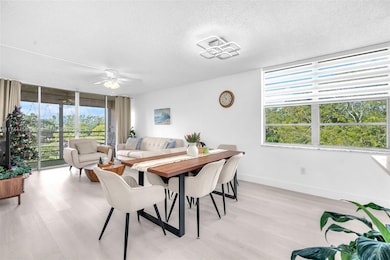
9440 Tangerine Place Unit 407 Davie, FL 33324
Pine Island Ridge NeighborhoodHighlights
- On Golf Course
- Bar or Lounge
- Clubhouse
- Fox Trail Elementary School Rated A-
- Home fronts a canal
- Sauna
About This Home
As of April 2025UPGRADED 2/2 CONDO IN PINE ISLAND RIDGE CLUB IN DAVIE! This owner-occupied home boast MODERN UPGRADES throughout including 2 LARGE, private bedrooms, 2 UPDATED bathrooms, and a LARGE ENCLOSED BALCONY. Home was FULLY RENOVATED IN SEPTEMBER 2024, boasting MODERN LIGHT OAK VINYL FLOORING, NEW APPLIANCES, a LUXURIOUS MASTER BATHROOM WITH FLOOR-TO-CEILING TILES, ZEBRA SHADES, FRESH PAINT, and NEW LIGHT FIXTURES. ROOF and WATER PIPES REPLACED in 2024 as well!
Enjoy RESORT-STYLE LIVING with amenities including a POOL, GYM, SAUNA, STEAM ROOM, BBQ AREA, TENNIS, PICKLEBALL, BOCCE COURTS, BASKETBALL COURT, KIDS PLAY AREA, TWO ON-SITE RESTAURANTS WITH A SPORTS BAR, and SCENIC WALKING TRAILS. Located NEAR I-595 and close to TOP-RATED SCHOOLS, SHOPPING, DINING, and MAJOR AIRPORTS.
Last Buyer's Agent
Alexa Arachy PA
RE/MAX Realty Associates License #332205

Property Details
Home Type
- Condominium
Est. Annual Taxes
- $2,212
Year Built
- Built in 1978
Lot Details
- Home fronts a canal
- On Golf Course
HOA Fees
- $529 Monthly HOA Fees
Home Design
- Concrete Block And Stucco Construction
Interior Spaces
- 1,100 Sq Ft Home
- 4-Story Property
- Ceiling Fan
- Drapes & Rods
- Blinds
- Combination Dining and Living Room
- Vinyl Flooring
- Canal Views
Kitchen
- Self-Cleaning Oven
- Electric Range
- Microwave
- Dishwasher
- Disposal
Bedrooms and Bathrooms
- 2 Bedrooms
- 2 Full Bathrooms
- Bathtub
Home Security
Parking
- 2 Car Parking Spaces
- Assigned Parking
Schools
- Fox Trail Elementary School
- Indian Ridge Middle School
- Western High School
Additional Features
- Accessible Elevator Installed
- Screened Balcony
- Central Heating and Cooling System
Listing and Financial Details
- Assessor Parcel Number 504117CB0280
Community Details
Overview
- Low-Rise Condominium
- Tangerine Condominium Condos
- Tangerine Condominium Fou Subdivision
- The community has rules related to no motorcycles, no recreational vehicles or boats, no trucks or trailers
Amenities
- Community Barbecue Grill
- Sauna
- Clubhouse
- Billiard Room
- Bar or Lounge
- Laundry Facilities
- Elevator
Recreation
- Golf Course Community
- Tennis Courts
- Community Basketball Court
- Community Playground
- Community Pool
- Putting Green
Pet Policy
- Breed Restrictions
Security
- Fire and Smoke Detector
- Fire Sprinkler System
Map
Home Values in the Area
Average Home Value in this Area
Property History
| Date | Event | Price | Change | Sq Ft Price |
|---|---|---|---|---|
| 04/11/2025 04/11/25 | Sold | $225,000 | -2.2% | $205 / Sq Ft |
| 03/10/2025 03/10/25 | Pending | -- | -- | -- |
| 02/24/2025 02/24/25 | Price Changed | $229,999 | -4.2% | $209 / Sq Ft |
| 02/14/2025 02/14/25 | For Sale | $239,999 | +84.6% | $218 / Sq Ft |
| 05/31/2018 05/31/18 | Sold | $130,000 | 0.0% | $118 / Sq Ft |
| 05/16/2018 05/16/18 | Pending | -- | -- | -- |
| 04/19/2018 04/19/18 | Off Market | $130,000 | -- | -- |
| 04/10/2018 04/10/18 | Price Changed | $139,000 | -3.8% | $126 / Sq Ft |
| 03/06/2018 03/06/18 | Price Changed | $144,500 | -3.0% | $131 / Sq Ft |
| 01/16/2018 01/16/18 | Price Changed | $149,000 | -3.8% | $135 / Sq Ft |
| 11/28/2017 11/28/17 | Price Changed | $154,900 | -2.6% | $141 / Sq Ft |
| 10/12/2017 10/12/17 | For Sale | $159,000 | -- | $145 / Sq Ft |
Tax History
| Year | Tax Paid | Tax Assessment Tax Assessment Total Assessment is a certain percentage of the fair market value that is determined by local assessors to be the total taxable value of land and additions on the property. | Land | Improvement |
|---|---|---|---|---|
| 2025 | $2,212 | $141,000 | -- | -- |
| 2024 | $2,149 | $137,030 | -- | -- |
| 2023 | $2,149 | $133,040 | $0 | $0 |
| 2022 | $1,947 | $129,170 | $0 | $0 |
| 2021 | $1,883 | $125,410 | $0 | $0 |
| 2020 | $1,847 | $123,680 | $0 | $0 |
| 2019 | $1,809 | $120,900 | $12,090 | $108,810 |
| 2018 | $2,632 | $120,960 | $12,100 | $108,860 |
| 2017 | $724 | $55,070 | $0 | $0 |
| 2016 | $719 | $53,940 | $0 | $0 |
| 2015 | $711 | $53,570 | $0 | $0 |
| 2014 | $719 | $53,150 | $0 | $0 |
| 2013 | -- | $53,690 | $5,370 | $48,320 |
Mortgage History
| Date | Status | Loan Amount | Loan Type |
|---|---|---|---|
| Open | $105,000 | New Conventional | |
| Closed | $102,500 | New Conventional |
Deed History
| Date | Type | Sale Price | Title Company |
|---|---|---|---|
| Warranty Deed | $130,000 | Citadel Title & Escrow Compa | |
| Interfamily Deed Transfer | -- | Attorney | |
| Warranty Deed | $39,286 | -- |
Similar Homes in the area
Source: MIAMI REALTORS® MLS
MLS Number: A11744458
APN: 50-41-17-CB-0280
- 9480 Tangerine Place Unit 407
- 9480 Tangerine Place Unit 304
- 9430 Tangerine Place Unit 207
- 9460 Tangerine Place Unit 202
- 9410 Tangerine Place Unit 203
- 9440 Bldg A Poinciana Place Unit 211
- 9440 Poinciana Place Unit 405
- 9440 Poinciana Place Unit 416
- 9440 Poinciana Place Unit 109
- 9440 Poinciana Place Unit 105
- 9450 Poinciana Place Unit 310
- 9450 Poinciana Place Unit 212
- 9470 Tangerine Place Unit 104
- 1530 Whitehall Dr Unit 204
- 1502 Whitehall Dr Unit 101
- 9411 Evergreen Place Unit 102
- 9421 Evergreen Place Unit 402
- 9421 Evergreen Place Unit 102
- 1504 Whitehall Dr Unit 206
- 9481 Evergreen Place Unit 104






