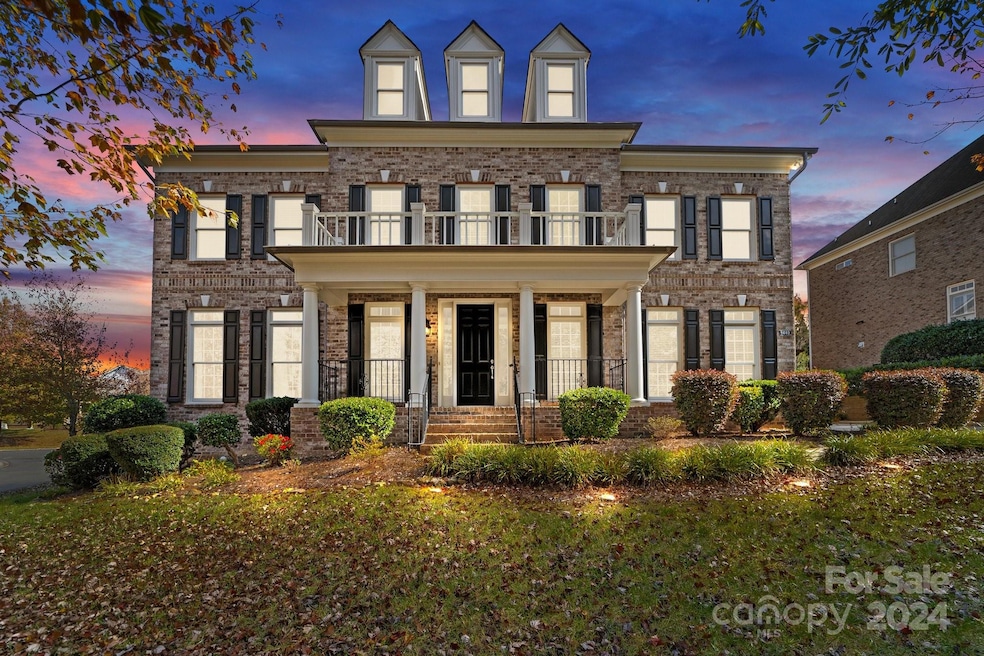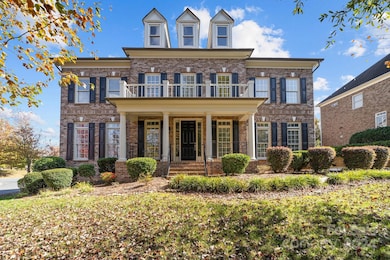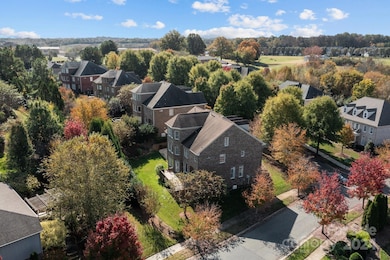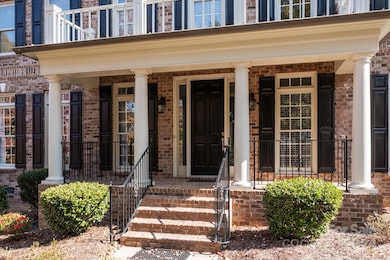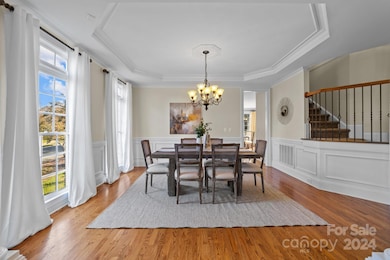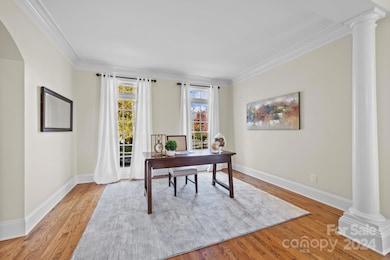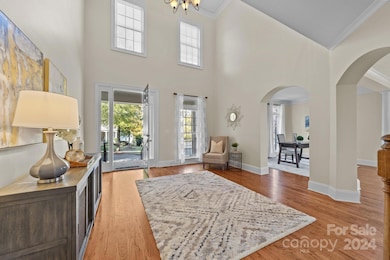
9440 Wallace Pond Dr Huntersville, NC 28078
Estimated payment $5,088/month
Highlights
- Golf Course Community
- Pond
- Corner Lot
- Clubhouse
- Wood Flooring
- Community Pool
About This Home
Original contract fell through due to no fault of the seller. Lovely, all brick home. Well maintained 4500 sq. ft. home features three levels, and was recently painted inside/out. Large kitchen opens to great room, with tons of natural light, and gas fireplace. Kitchen features granite countertops, with 7' island, and stainless steel appliances. Upstairs is a spacious primary bedroom and three additional large bedrooms, one an en-suite and the other two connected with jack-n-jill bath. Third level is open to your imagination; use for flex space for workout room, kids area, or office. There is an additional bedroom as well as a full bath and unfinished space on the third level that is already wired for electricity--the possibilities are endless. Home features private back deck and side covered patio. Golfers take note, while there is a wait list, daily play is always available. range features 15 covered bays with TopTracer Technology. Come enjoy the good-life at Skybrook!!
Listing Agent
Allen Tate Davidson Brokerage Email: john.ratliff@allentate.com License #287275

Co-Listing Agent
Allen Tate Davidson Brokerage Email: john.ratliff@allentate.com License #293536
Open House Schedule
-
Sunday, April 27, 20251:00 to 3:00 pm4/27/2025 1:00:00 PM +00:004/27/2025 3:00:00 PM +00:00Add to Calendar
Home Details
Home Type
- Single Family
Est. Annual Taxes
- $4,252
Year Built
- Built in 2007
Lot Details
- Corner Lot
- Irrigation
HOA Fees
- $57 Monthly HOA Fees
Parking
- 2 Car Attached Garage
Home Design
- Four Sided Brick Exterior Elevation
Interior Spaces
- 3-Story Property
- Ceiling Fan
- Great Room with Fireplace
- Crawl Space
- Washer and Electric Dryer Hookup
Kitchen
- Built-In Oven
- Electric Oven
- Gas Cooktop
Flooring
- Wood
- Tile
Bedrooms and Bathrooms
- 5 Bedrooms
Outdoor Features
- Pond
Schools
- Blythe Elementary School
- J.M. Alexander Middle School
- North Mecklenburg High School
Utilities
- Forced Air Heating and Cooling System
- Heating System Uses Natural Gas
- Tankless Water Heater
Listing and Financial Details
- Assessor Parcel Number 021-117-40
Community Details
Overview
- Skybrook HOA
- Skybrook Subdivision
Amenities
- Clubhouse
Recreation
- Golf Course Community
- Tennis Courts
- Recreation Facilities
- Community Playground
- Community Pool
- Trails
Map
Home Values in the Area
Average Home Value in this Area
Tax History
| Year | Tax Paid | Tax Assessment Tax Assessment Total Assessment is a certain percentage of the fair market value that is determined by local assessors to be the total taxable value of land and additions on the property. | Land | Improvement |
|---|---|---|---|---|
| 2023 | $4,252 | $624,500 | $109,300 | $515,200 |
| 2022 | $3,980 | $445,200 | $90,000 | $355,200 |
| 2021 | $3,963 | $445,200 | $90,000 | $355,200 |
| 2020 | $3,938 | $445,200 | $90,000 | $355,200 |
| 2019 | $3,932 | $445,200 | $90,000 | $355,200 |
| 2018 | $4,774 | $407,300 | $85,000 | $322,300 |
| 2017 | $4,661 | $407,300 | $85,000 | $322,300 |
| 2016 | $4,657 | $407,300 | $85,000 | $322,300 |
| 2015 | $4,654 | $407,300 | $85,000 | $322,300 |
| 2014 | $4,652 | $0 | $0 | $0 |
Property History
| Date | Event | Price | Change | Sq Ft Price |
|---|---|---|---|---|
| 04/21/2025 04/21/25 | Price Changed | $838,000 | -0.1% | $185 / Sq Ft |
| 03/31/2025 03/31/25 | Price Changed | $839,000 | -1.2% | $185 / Sq Ft |
| 03/14/2025 03/14/25 | Price Changed | $849,000 | -1.7% | $188 / Sq Ft |
| 02/13/2025 02/13/25 | Price Changed | $864,000 | -1.1% | $191 / Sq Ft |
| 11/21/2024 11/21/24 | Price Changed | $874,000 | -0.6% | $193 / Sq Ft |
| 10/30/2024 10/30/24 | For Sale | $879,000 | -- | $194 / Sq Ft |
Deed History
| Date | Type | Sale Price | Title Company |
|---|---|---|---|
| Interfamily Deed Transfer | -- | None Available | |
| Warranty Deed | -- | None Available | |
| Warranty Deed | $495,000 | None Available | |
| Warranty Deed | $742,000 | None Available |
Mortgage History
| Date | Status | Loan Amount | Loan Type |
|---|---|---|---|
| Open | $165,000 | Credit Line Revolving | |
| Closed | $254,500 | New Conventional | |
| Closed | $275,000 | New Conventional | |
| Closed | $287,000 | New Conventional | |
| Previous Owner | $100,000 | Credit Line Revolving | |
| Previous Owner | $144,900 | Purchase Money Mortgage |
Similar Homes in Huntersville, NC
Source: Canopy MLS (Canopy Realtor® Association)
MLS Number: 4195195
APN: 021-117-40
- 9440 Wallace Pond Dr
- 9802 Sky Vista Dr
- 14905 Skyscape Dr
- 15103 Honeycutt Dr
- 14131 Bernardy Ln
- 14035 Eastfield Rd
- 11204 Arlen Park Dr
- 14622 Greenpoint Ln
- 9205 Kestral Ridge Dr
- 6531 Wildbrook Dr
- 9319 Kestral Ridge Dr
- 6133 Hidden Meadow Ln
- 11142 J C Murray Dr NW
- 8604 Cedardale Ridge Ct
- 11223 Wescott Hill Dr
- 14014 Acorn Creek Ln
- 9052 Meadowmont View Dr
- 1027 Brookline Dr
- 4958 Bentgrass Run Dr
- 8140 Laurel Run Dr
