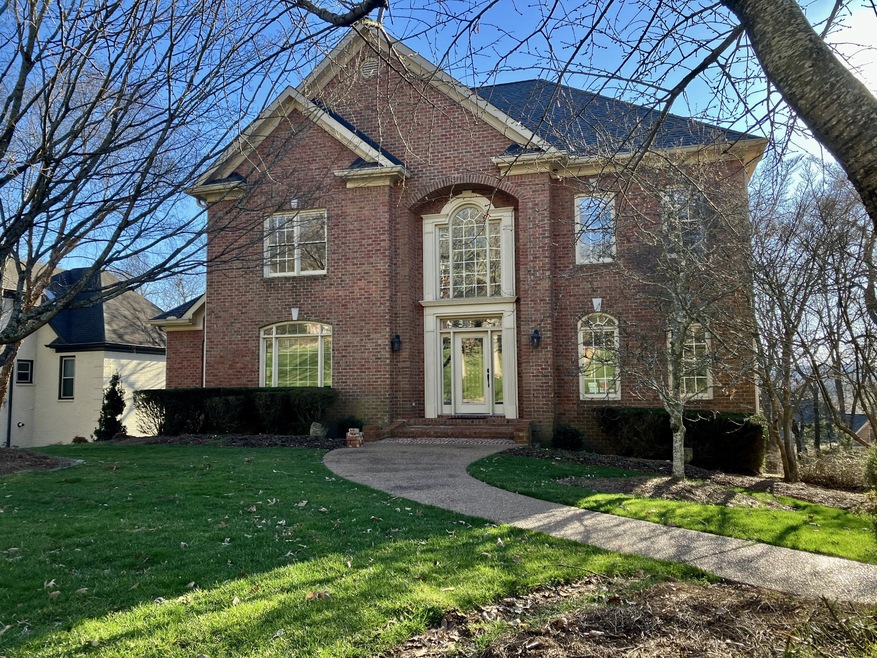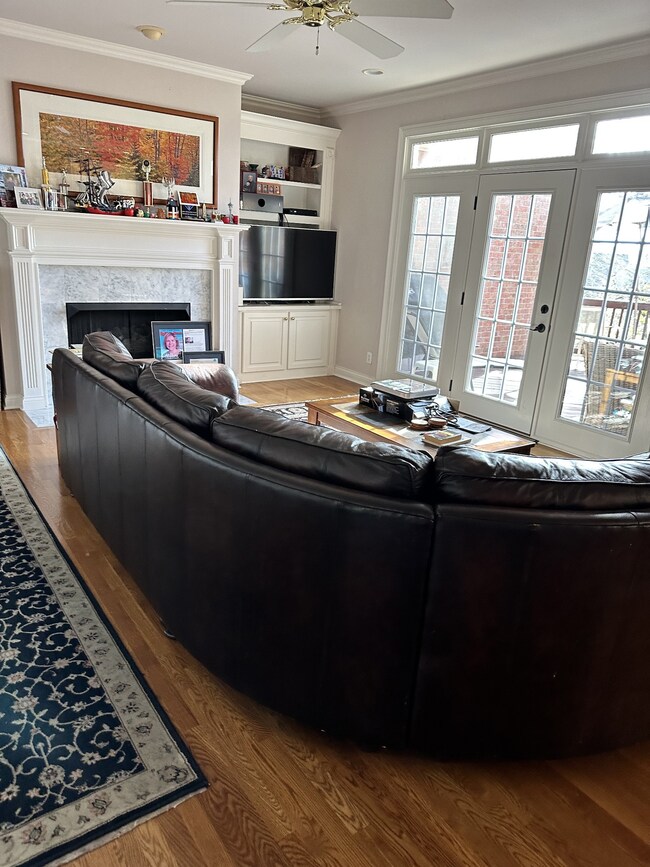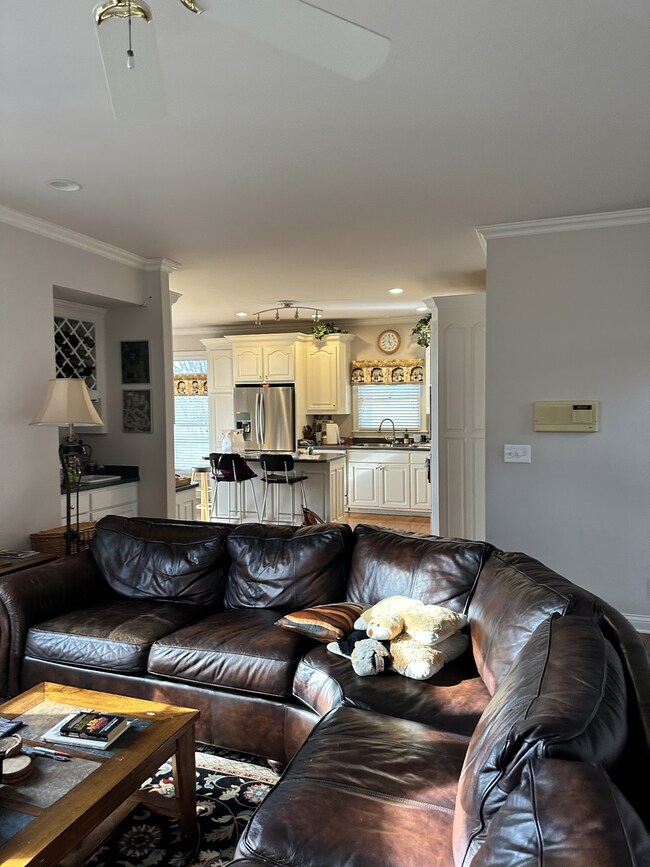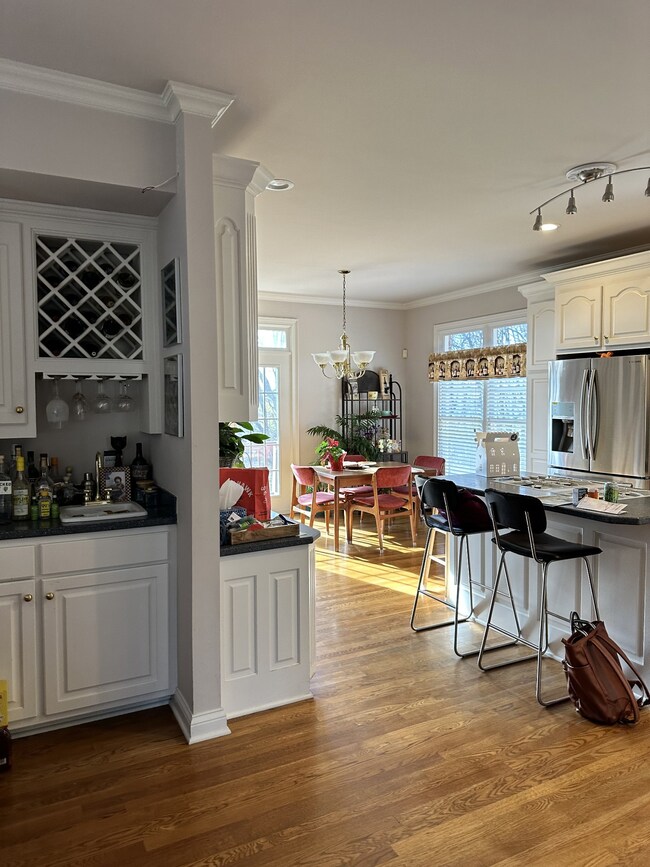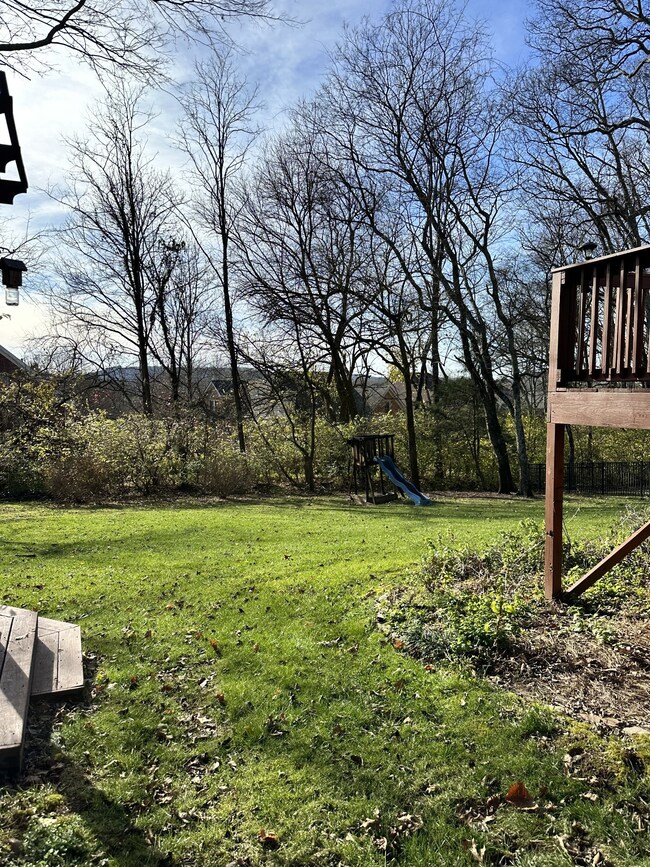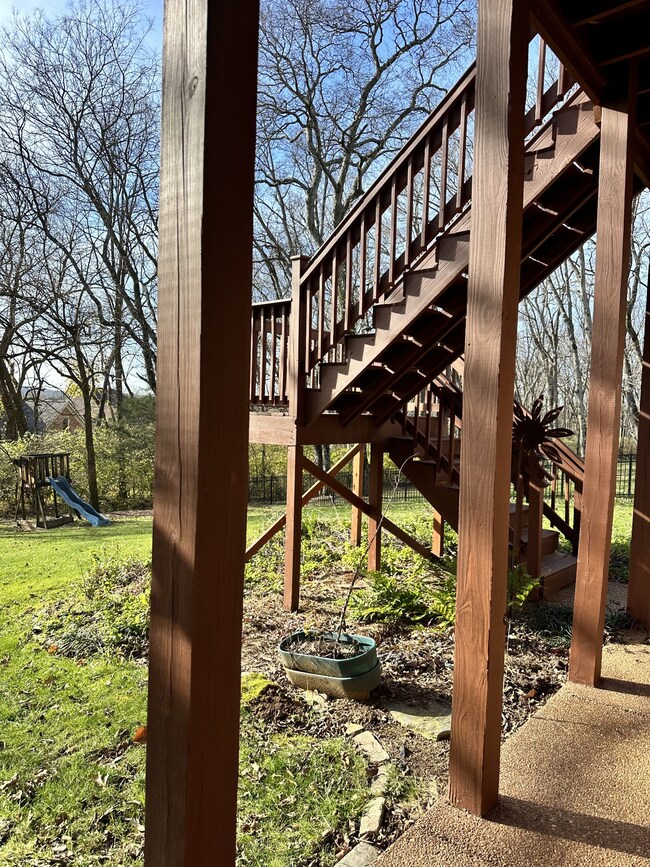
9441 Highwood Hill Rd Brentwood, TN 37027
Highlights
- Deck
- Traditional Architecture
- Community Pool
- Kenrose Elementary School Rated A
- Wood Flooring
- Walk-In Closet
About This Home
As of January 2025Prime location in Raintree Forest. Large home with private backyard and full basement with bathroom. Plenty of space for your entertaining needs.
Last Agent to Sell the Property
Tyler York Real Estate Brokers, LLC Brokerage Phone: 6152025504 License #337280

Home Details
Home Type
- Single Family
Est. Annual Taxes
- $4,379
Year Built
- Built in 1996
Lot Details
- 0.38 Acre Lot
- Lot Dimensions are 99 x 165
HOA Fees
- $65 Monthly HOA Fees
Parking
- 3 Car Garage
- 2 Open Parking Spaces
- Driveway
Home Design
- Traditional Architecture
- Brick Exterior Construction
- Asphalt Roof
Interior Spaces
- Property has 2 Levels
- Living Room with Fireplace
- Interior Storage Closet
- Finished Basement
Flooring
- Wood
- Carpet
- Tile
Bedrooms and Bathrooms
- 4 Bedrooms | 1 Main Level Bedroom
- Walk-In Closet
Outdoor Features
- Deck
Schools
- Kenrose Elementary School
- Woodland Middle School
- Ravenwood High School
Utilities
- Cooling Available
- Central Heating
Listing and Financial Details
- Assessor Parcel Number 094055I G 00800 00016055I
Community Details
Overview
- Raintree Forest So Sec 11 Subdivision
Recreation
- Community Playground
- Community Pool
Map
Home Values in the Area
Average Home Value in this Area
Property History
| Date | Event | Price | Change | Sq Ft Price |
|---|---|---|---|---|
| 01/17/2025 01/17/25 | Sold | $1,440,000 | -9.9% | $303 / Sq Ft |
| 12/09/2024 12/09/24 | Pending | -- | -- | -- |
| 11/20/2024 11/20/24 | Price Changed | $1,599,000 | -1.9% | $336 / Sq Ft |
| 11/01/2024 11/01/24 | For Sale | $1,630,000 | +63.0% | $343 / Sq Ft |
| 04/30/2024 04/30/24 | Sold | $1,000,000 | 0.0% | $211 / Sq Ft |
| 04/30/2024 04/30/24 | Pending | -- | -- | -- |
| 04/30/2024 04/30/24 | For Sale | $1,000,000 | -- | $211 / Sq Ft |
Tax History
| Year | Tax Paid | Tax Assessment Tax Assessment Total Assessment is a certain percentage of the fair market value that is determined by local assessors to be the total taxable value of land and additions on the property. | Land | Improvement |
|---|---|---|---|---|
| 2024 | $4,379 | $201,800 | $33,750 | $168,050 |
| 2023 | $4,379 | $201,800 | $33,750 | $168,050 |
| 2022 | $4,379 | $201,800 | $33,750 | $168,050 |
| 2021 | $4,379 | $201,800 | $33,750 | $168,050 |
| 2020 | $4,310 | $167,050 | $28,750 | $138,300 |
| 2019 | $4,310 | $167,050 | $28,750 | $138,300 |
| 2018 | $4,193 | $167,050 | $28,750 | $138,300 |
| 2017 | $4,159 | $167,050 | $28,750 | $138,300 |
| 2016 | $4,109 | $167,050 | $28,750 | $138,300 |
| 2015 | -- | $135,400 | $22,500 | $112,900 |
| 2014 | $596 | $135,400 | $22,500 | $112,900 |
Mortgage History
| Date | Status | Loan Amount | Loan Type |
|---|---|---|---|
| Open | $1,008,000 | New Conventional | |
| Closed | $1,008,000 | New Conventional | |
| Previous Owner | $955,900 | Construction | |
| Previous Owner | $130,000 | Credit Line Revolving | |
| Previous Owner | $252,000 | New Conventional | |
| Previous Owner | $310,000 | New Conventional | |
| Previous Owner | $115,000 | Credit Line Revolving | |
| Previous Owner | $385,000 | Purchase Money Mortgage | |
| Previous Owner | $70,500 | Credit Line Revolving | |
| Previous Owner | $345,000 | No Value Available | |
| Previous Owner | $378,600 | No Value Available |
Deed History
| Date | Type | Sale Price | Title Company |
|---|---|---|---|
| Warranty Deed | $1,440,000 | Providence Title | |
| Warranty Deed | $1,440,000 | Providence Title | |
| Warranty Deed | $1,000,000 | Concord Title | |
| Warranty Deed | $495,000 | -- | |
| Warranty Deed | $495,000 | -- | |
| Interfamily Deed Transfer | -- | -- | |
| Warranty Deed | $460,125 | Southland Title & Escrow Co | |
| Warranty Deed | $473,300 | -- | |
| Deed | $78,500 | -- |
Similar Homes in the area
Source: Realtracs
MLS Number: 2649028
APN: 055I-G-008.00
- 9434 Highwood Hill Rd
- 9488 Waterfall Rd
- 1733 Charity Dr
- 9502 Peebles Ct
- 1772 Stillwater Cir
- 0 Waterfall Rd Unit RTC2692533
- 0 Waterfall Rd Unit RTC2692532
- 0 Waterfall Rd Unit RTC2692531
- 1684 Brightway Place
- 1832 Dartmouth Dr
- 1839 Dartmouth Dr
- 1830 Dartmouth Dr
- 1840 Dartmouth Dr
- 1833 Dartmouth Dr
- 9314 Fall Ct E
- 1638 Champagne Ct
- 1683 Geralds Dr
- 1586 Eastwood Dr
- 9289 Fordham Dr
- 1674 Geralds Dr
