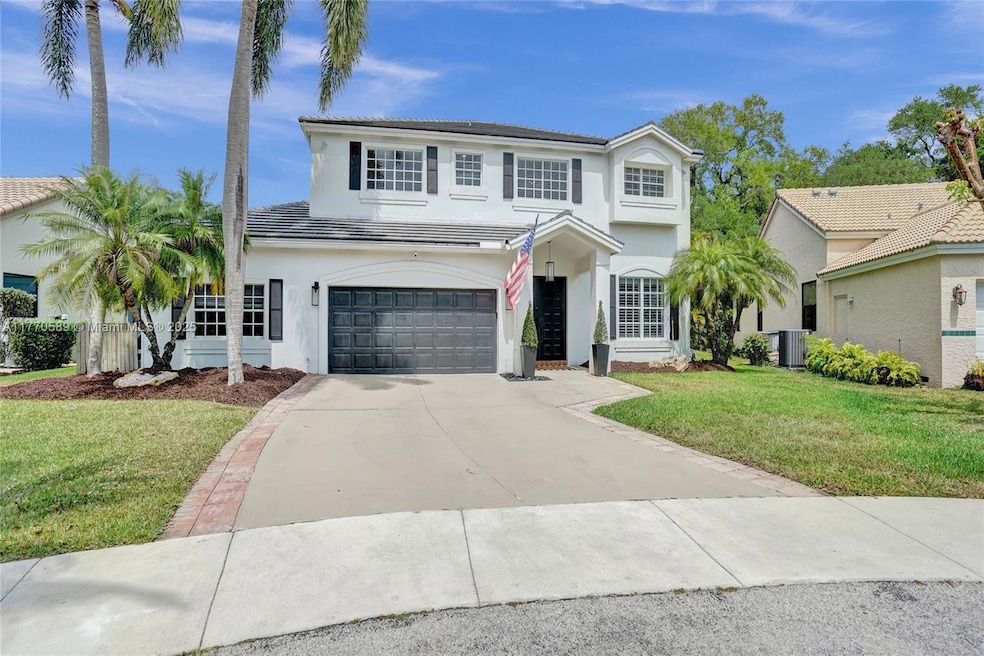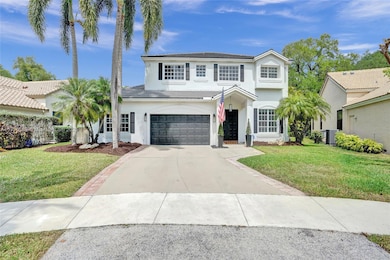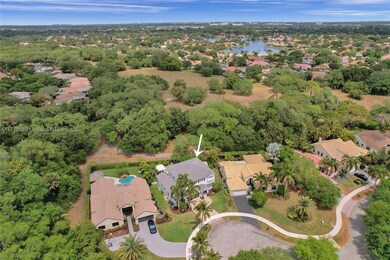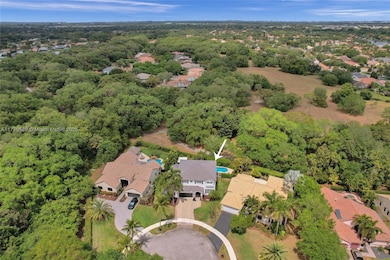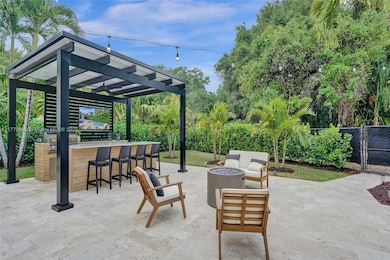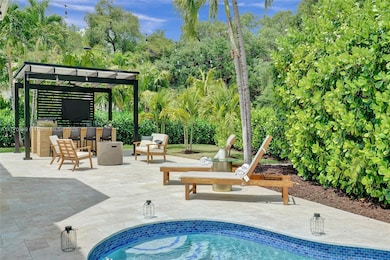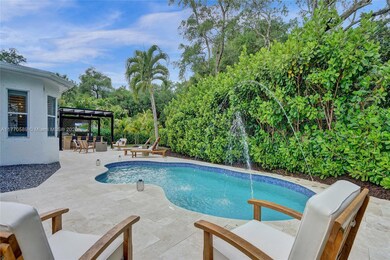
9441 Southern Orchard Rd N Davie, FL 33328
Forest Ridge NeighborhoodEstimated payment $8,362/month
Highlights
- In Ground Pool
- Vaulted Ceiling
- Wood Flooring
- Western High School Rated A-
- Roman Tub
- Main Floor Bedroom
About This Home
Absolutely stunning! Only 2 story residence in Southern Orchard. Prime location on cul-de-sac backing up to 120 acre natural preserve. Watch horses go by from the magnificently landscaped entertainer’s backyard w/ outdoor pergola & built in kitchen, travertine, newly remodeled pool, & impact French doors. Inside this gorgeous estate boasts high ceilings, hardwood floors, fresh paint, new kitchen w/ stainless appliances, quartz countertops and coffee bar. Large master spa bath complete w/ large soaking tub and new huge custom closet. Home gym, large 2 car garage & workshop, epoxy floor, generator switch, Tesla charger, and rainbird WiFi sprinklers. Smart home equipped with networking system throughout, dual AC units w/ Ecobee thermostats (2017 & 2023). This home is truly a unicorn!
Home Details
Home Type
- Single Family
Est. Annual Taxes
- $8,721
Year Built
- Built in 1996
Lot Details
- 9,181 Sq Ft Lot
- South Facing Home
- Fenced
- Property is zoned PRD
HOA Fees
- $114 Monthly HOA Fees
Parking
- 2 Car Attached Garage
- Automatic Garage Door Opener
- Driveway
- Open Parking
Home Design
- Flat Tile Roof
- Concrete Block And Stucco Construction
Interior Spaces
- 3,957 Sq Ft Home
- 2-Story Property
- Vaulted Ceiling
- Ceiling Fan
- Plantation Shutters
- Blinds
- French Doors
- Family Room
- Combination Dining and Living Room
- Den
- Workshop
- Pool Views
- Attic
Kitchen
- Breakfast Area or Nook
- Self-Cleaning Oven
- Electric Range
- Microwave
- Ice Maker
- Dishwasher
- Disposal
Flooring
- Wood
- Tile
Bedrooms and Bathrooms
- 6 Bedrooms
- Main Floor Bedroom
- Primary Bedroom Upstairs
- Closet Cabinetry
- Walk-In Closet
- Dual Sinks
- Roman Tub
- Bathtub
- Shower Only in Primary Bathroom
Laundry
- Laundry in Utility Room
- Dryer
- Washer
- Laundry Tub
Outdoor Features
- In Ground Pool
- Patio
- Outdoor Grill
Schools
- Silver Ridge Elementary School
- Indian Ridge Middle School
- Western High School
Utilities
- Central Heating and Cooling System
- Electric Water Heater
Listing and Financial Details
- Assessor Parcel Number 504120130280
Community Details
Overview
- Forest Ridge Single Famil Subdivision
Recreation
- Community Pool
Map
Home Values in the Area
Average Home Value in this Area
Tax History
| Year | Tax Paid | Tax Assessment Tax Assessment Total Assessment is a certain percentage of the fair market value that is determined by local assessors to be the total taxable value of land and additions on the property. | Land | Improvement |
|---|---|---|---|---|
| 2025 | $8,721 | $457,180 | -- | -- |
| 2024 | $8,547 | $442,580 | -- | -- |
| 2023 | $8,547 | $429,690 | $0 | $0 |
| 2022 | $8,036 | $417,180 | $0 | $0 |
| 2021 | $7,791 | $405,030 | $0 | $0 |
| 2017 | $7,152 | $375,300 | $0 | $0 |
Property History
| Date | Event | Price | Change | Sq Ft Price |
|---|---|---|---|---|
| 03/25/2025 03/25/25 | For Sale | $1,350,000 | +154.7% | $341 / Sq Ft |
| 06/01/2015 06/01/15 | Sold | $530,000 | -3.6% | $138 / Sq Ft |
| 04/08/2015 04/08/15 | Pending | -- | -- | -- |
| 02/13/2015 02/13/15 | Price Changed | $550,000 | -4.3% | $143 / Sq Ft |
| 01/16/2015 01/16/15 | Price Changed | $575,000 | -2.5% | $150 / Sq Ft |
| 01/02/2015 01/02/15 | For Sale | $590,000 | -- | $154 / Sq Ft |
Deed History
| Date | Type | Sale Price | Title Company |
|---|---|---|---|
| Warranty Deed | $200,000 | Firm Title |
Mortgage History
| Date | Status | Loan Amount | Loan Type |
|---|---|---|---|
| Open | $582,000 | New Conventional |
Similar Homes in the area
Source: MIAMI REALTORS® MLS
MLS Number: A11770589
APN: 50-41-20-13-0280
- 3562 Southern Orchard Rd W
- 9805 W Tree Tops Ct
- 3272 Beechberry Cir
- 3593 W Tree Tops Ct
- 9603 Southern Pines Ct
- 3320 Maple Ln
- 8892 Southern Orchard Rd N
- 3435 Belmont Terrace
- 9248 Magnolia Ct
- 10250 S Lake Vista Cir
- 3076 Perriwinkle Cir
- 3004 Lake Point Place
- 2913 Myrtle Oak Cir
- 9148 Magnolia Ct
- 2772 Oakview Way
- 3747 Saratoga Ln
- 9334 Arborwood Cir
- 2985 Myrtle Oak Cir
- 3767 Saratoga Ln
- 2984 Tall Oak Ct
