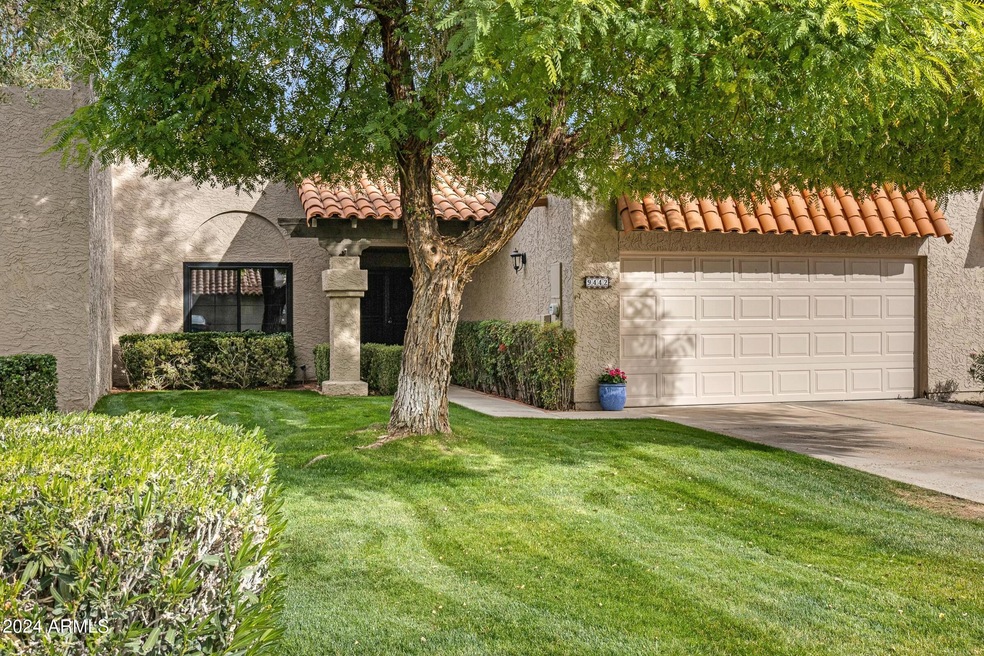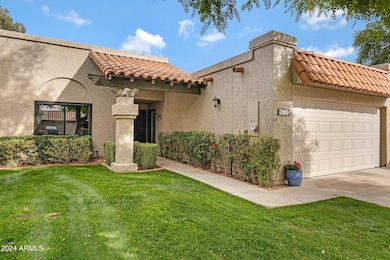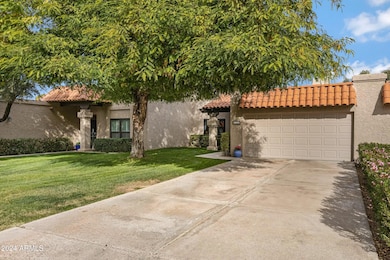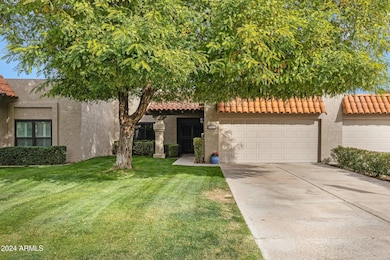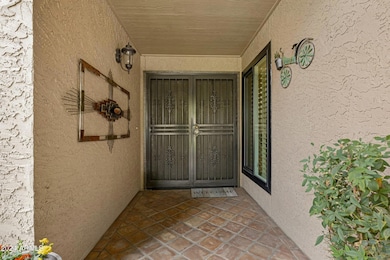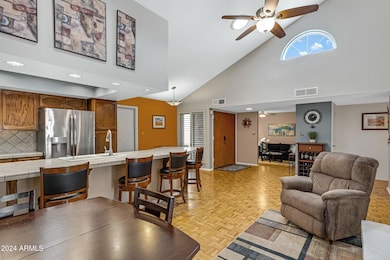
9442 E Jenan Dr Unit 84 Scottsdale, AZ 85260
Shea Corridor NeighborhoodHighlights
- Vaulted Ceiling
- Wood Flooring
- Covered patio or porch
- Redfield Elementary School Rated A
- Community Pool
- Eat-In Kitchen
About This Home
As of February 2025Located in the sought-after Scottsdale Vista Townhomes, this exceptional 3-bedroom, 2-bathroom property is on one of the best lots in the community, backing to lush green space and steps from the pool. Nestled on a quiet cul-de-sac, the home boasts mountain views and is just one block from the Greenbelt. The private yard features mature landscaping, a spacious patio, and a cozy seating area—perfect for enjoying Arizona's weather. The lush grass front yard is beautifully maintained by the HOA, adding to the home's charm. Inside, the home features real wood flooring, soaring 16-foot vaulted ceilings, and an abundance of natural light. The expansive kitchen offers stainless steel appliances, ample seating, and an eat-in area. The open layout includes a large living room, a family room with a built-in entertainment center, and double doors leading to the serene backyard.
The recently renovated primary suite includes a zero-grade stone shower, dual sinks, and his-and-hers closets, with a large slider that opens to the backyard, enhancing the indoor-outdoor flow. The generously sized guest bedroom features two full-sized closets, offering ample storage.
Notable updates include new Pella windows, an epoxied garage floor with built-in cabinets, updated landscaping, new carpet in the primary and guest bedrooms, and Plantation shutters throughout. The home also offers a two-car garage and is situated in the desirable Cactus Corridor, close to everything Scottsdale has to offer.
Townhouse Details
Home Type
- Townhome
Est. Annual Taxes
- $1,696
Year Built
- Built in 1982
Lot Details
- 4,919 Sq Ft Lot
- Desert faces the back of the property
- Block Wall Fence
- Front and Back Yard Sprinklers
- Grass Covered Lot
HOA Fees
- $230 Monthly HOA Fees
Parking
- 2 Car Garage
- Garage Door Opener
Home Design
- Wood Frame Construction
- Tile Roof
- Foam Roof
- Block Exterior
- Stucco
Interior Spaces
- 1,484 Sq Ft Home
- 1-Story Property
- Vaulted Ceiling
- Ceiling Fan
- Double Pane Windows
- ENERGY STAR Qualified Windows with Low Emissivity
- Vinyl Clad Windows
- Family Room with Fireplace
- Living Room with Fireplace
Kitchen
- Eat-In Kitchen
- Breakfast Bar
Flooring
- Wood
- Carpet
- Tile
Bedrooms and Bathrooms
- 3 Bedrooms
- Bathroom Updated in 2024
- Primary Bathroom is a Full Bathroom
- 2 Bathrooms
- Dual Vanity Sinks in Primary Bathroom
- Solar Tube
Outdoor Features
- Covered patio or porch
Schools
- Cherokee Elementary School
- Mountainside Middle School
- Desert Mountain High School
Utilities
- Refrigerated Cooling System
- Heating Available
- High Speed Internet
- Cable TV Available
Listing and Financial Details
- Tax Lot 84
- Assessor Parcel Number 217-25-803
Community Details
Overview
- Association fees include roof repair, street maintenance, front yard maint, roof replacement, maintenance exterior
- Trestle Management Association, Phone Number (480) 422-0888
- Scottsdale Vista Townhomes Unit 4 Subdivision
Recreation
- Community Pool
- Bike Trail
Map
Home Values in the Area
Average Home Value in this Area
Property History
| Date | Event | Price | Change | Sq Ft Price |
|---|---|---|---|---|
| 02/07/2025 02/07/25 | Sold | $599,500 | 0.0% | $404 / Sq Ft |
| 01/08/2025 01/08/25 | Pending | -- | -- | -- |
| 01/03/2025 01/03/25 | For Sale | $599,500 | +16.4% | $404 / Sq Ft |
| 05/25/2023 05/25/23 | Sold | $515,000 | 0.0% | $347 / Sq Ft |
| 04/21/2023 04/21/23 | Pending | -- | -- | -- |
| 04/21/2023 04/21/23 | Off Market | $515,000 | -- | -- |
| 06/18/2014 06/18/14 | Sold | $288,000 | -1.4% | $194 / Sq Ft |
| 05/04/2014 05/04/14 | Pending | -- | -- | -- |
| 04/20/2014 04/20/14 | For Sale | $292,000 | +12.7% | $197 / Sq Ft |
| 01/31/2013 01/31/13 | Sold | $259,000 | -7.5% | $175 / Sq Ft |
| 12/26/2012 12/26/12 | For Sale | $279,900 | 0.0% | $189 / Sq Ft |
| 12/26/2012 12/26/12 | Price Changed | $279,900 | 0.0% | $189 / Sq Ft |
| 12/22/2012 12/22/12 | Pending | -- | -- | -- |
| 12/04/2012 12/04/12 | For Sale | $279,900 | -- | $189 / Sq Ft |
Tax History
| Year | Tax Paid | Tax Assessment Tax Assessment Total Assessment is a certain percentage of the fair market value that is determined by local assessors to be the total taxable value of land and additions on the property. | Land | Improvement |
|---|---|---|---|---|
| 2025 | $1,696 | $29,255 | -- | -- |
| 2024 | $1,649 | $24,492 | -- | -- |
| 2023 | $1,649 | $42,410 | $8,480 | $33,930 |
| 2022 | $1,874 | $33,660 | $6,730 | $26,930 |
| 2021 | $1,990 | $31,160 | $6,230 | $24,930 |
| 2020 | $2,239 | $29,550 | $5,910 | $23,640 |
| 2019 | $1,641 | $27,370 | $5,470 | $21,900 |
| 2018 | $1,602 | $25,730 | $5,140 | $20,590 |
| 2017 | $1,513 | $23,610 | $4,720 | $18,890 |
| 2016 | $1,484 | $22,520 | $4,500 | $18,020 |
| 2015 | $1,426 | $22,760 | $4,550 | $18,210 |
Mortgage History
| Date | Status | Loan Amount | Loan Type |
|---|---|---|---|
| Open | $509,575 | New Conventional | |
| Previous Owner | $55,000 | New Conventional | |
| Previous Owner | $207,200 | New Conventional |
Deed History
| Date | Type | Sale Price | Title Company |
|---|---|---|---|
| Warranty Deed | $599,500 | Wfg National Title Insurance C | |
| Warranty Deed | $515,000 | Magnus Title | |
| Interfamily Deed Transfer | -- | None Available | |
| Interfamily Deed Transfer | -- | None Available | |
| Interfamily Deed Transfer | -- | Security Title Agency | |
| Warranty Deed | $282,000 | Security Title Agency | |
| Warranty Deed | $259,000 | Old Republic Title Agency | |
| Cash Sale Deed | $163,000 | Ati Title Agency |
Similar Homes in the area
Source: Arizona Regional Multiple Listing Service (ARMLS)
MLS Number: 6797259
APN: 217-25-803
- 9463 E Jenan Dr
- 9415 E Laurel Ln
- 9466 E Laurel Ln
- 9512 E Altadena Ave
- 11942 N 95th St
- 9504 E Sunnyside Dr
- 12125 N 91st Way
- 11731 N 91st Place
- 11333 N 92nd St Unit 2072
- 11333 N 92nd St Unit 2049
- 11333 N 92nd St Unit 1085
- 11333 N 92nd St Unit 1122
- 11333 N 92nd St Unit 2080
- 11333 N 92nd St Unit 1021
- 11333 N 92nd St Unit 2028
- 9417 E Charter Oak Dr
- 9369 E Ann Way
- 12417 N 93rd Way
- 9160 E Wethersfield Rd
- 9167 E Tarantini Ln
