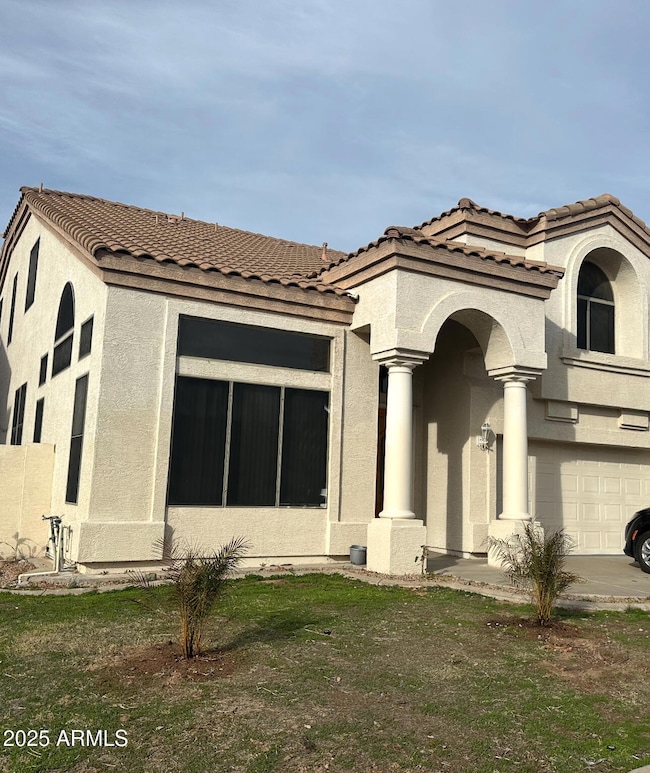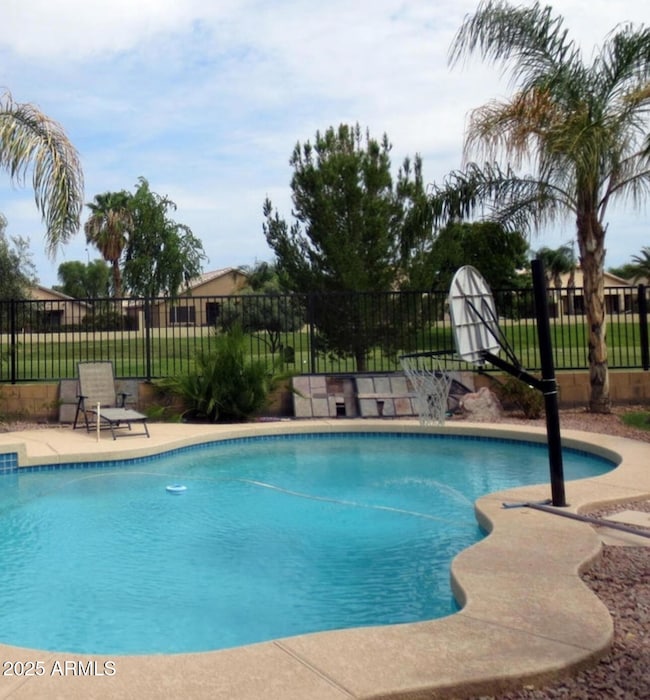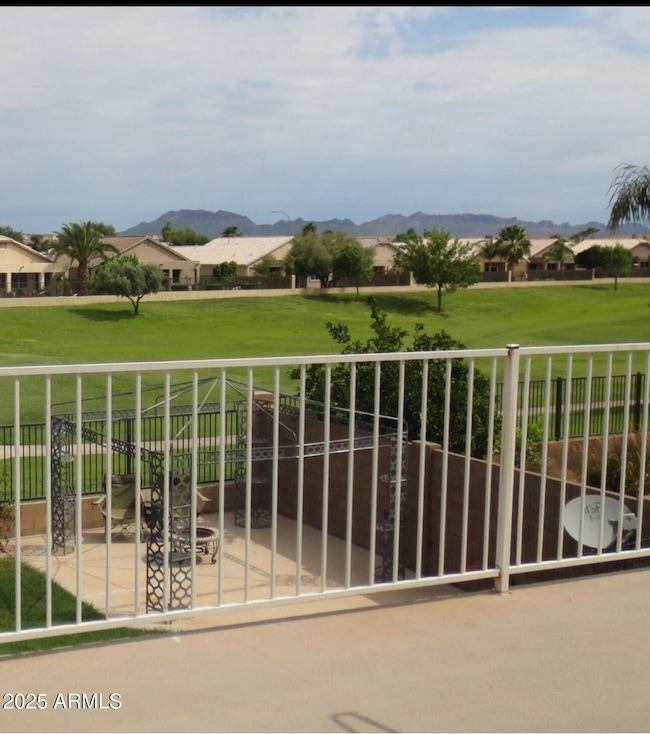Highlights
- On Golf Course
- Private Pool
- Clubhouse
- Augusta Ranch Elementary School Rated A-
- RV Gated
- Contemporary Architecture
About This Home
Gorgeous 3585 sf, tri-level home, 4 bedroom, 3 bathroom optional 5th bedroom instead of den, family room, dining room, living room, covered patio, 2nd. Story deck, 3 car garage, RV parking w/10 ft gate with concrete pad. Grass front and rear with timers. Great backyard with beautiful swimming pool and awesome view, on Golf Course lot. Stunning view of the superstitions. Close to restaurants, 202 and 60 freeway.
in a very desirable subdivision Augusta Ranch. Don't miss this opportunity!!
Home Details
Home Type
- Single Family
Est. Annual Taxes
- $3,170
Year Built
- Built in 2000
Lot Details
- 8,510 Sq Ft Lot
- On Golf Course
- Wrought Iron Fence
- Block Wall Fence
- Grass Covered Lot
Parking
- 3 Car Garage
- Side or Rear Entrance to Parking
- RV Gated
Home Design
- Contemporary Architecture
- Wood Frame Construction
- Tile Roof
- Stucco
Interior Spaces
- 3,585 Sq Ft Home
- 2-Story Property
Kitchen
- Eat-In Kitchen
- Built-In Microwave
Flooring
- Carpet
- Laminate
- Tile
Bedrooms and Bathrooms
- 4 Bedrooms
- Primary Bathroom is a Full Bathroom
- 3 Bathrooms
- Dual Vanity Sinks in Primary Bathroom
Laundry
- Laundry in unit
- Washer Hookup
Outdoor Features
- Private Pool
- Balcony
Schools
- Augusta Ranch Elementary School
- Highland High Middle School
- Highland High School
Utilities
- Cooling Available
- Zoned Heating
- Heating System Uses Natural Gas
- Cable TV Available
Listing and Financial Details
- Property Available on 5/1/25
- 12-Month Minimum Lease Term
- Tax Lot 59
- Assessor Parcel Number 312-01-407
Community Details
Overview
- Property has a Home Owners Association
- Augusta Ranch Association, Phone Number (602) 906-4943
- Augusta Ranch Parcel 4 Subdivision
Amenities
- Clubhouse
- Recreation Room
Recreation
- Golf Course Community
- Community Spa
Map
Source: Arizona Regional Multiple Listing Service (ARMLS)
MLS Number: 6846021
APN: 312-01-407
- 9426 E Los Lagos Vista Ave
- 9535 E Los Lagos Vista Ave
- 9512 E Kilarea Ave
- 9511 E Kiva Ave
- 2105 S Compton
- 9360 E Milagro Ave
- 2024 S Baldwin Unit 161
- 2146 S Drexel
- 9363 E Mendoza Ave
- 9733 E Lompoc Ave
- 2140 S Drexel
- 2046 S Warren
- 9731 E Kiowa Ave
- 9609 E Monte Ave
- 9765 E Lompoc Ave
- 9506 E Monterey Ave
- 8865 E Baseline Rd Unit 1708
- 8865 E Baseline Rd Unit 405
- 8865 E Baseline Rd Unit 555
- 8865 E Baseline Rd Unit 2115




