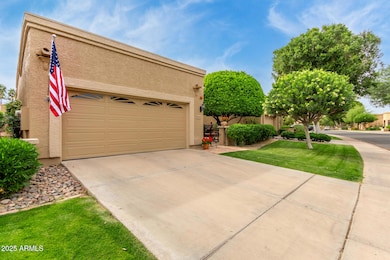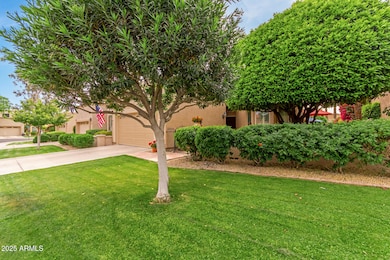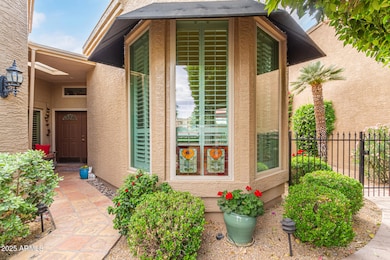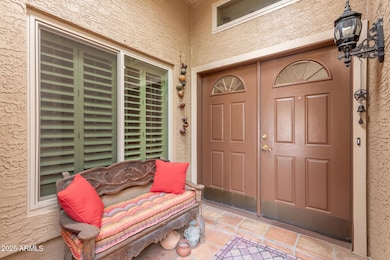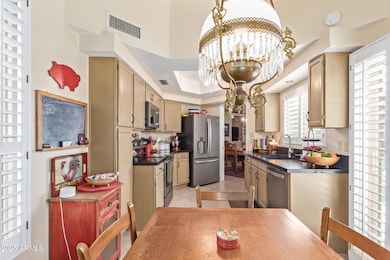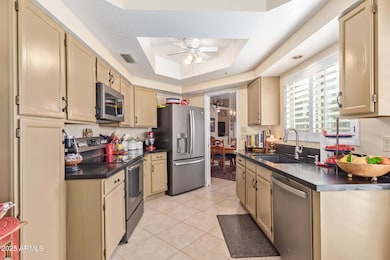
9442 N 106th Place Unit 81 Scottsdale, AZ 85258
Scottsdale Ranch NeighborhoodEstimated payment $3,664/month
Highlights
- Clubhouse
- Spanish Architecture
- Heated Community Pool
- Laguna Elementary School Rated A
- Granite Countertops
- Eat-In Kitchen
About This Home
Discover the GEM of Suntree East! This charming property boasts an open floor plan with soaring ceilings, nestled within the heart of the gated Scottsdale Ranch community. The home offers stunning wraparound patios, accessible through three sliding doors, leading to a beautifully landscaped, expansive yard.
Meticulously maintained and thoughtfully updated with over $95k of upgrades, the property features newer AC, water heater, high-efficiency windows, granite countertops, a graphite sink, stainless-steel faucet, and an elegant step-in shower in the master bath. Additional highlights include 18'' tile floors and a cozy fireplace with an updated surround.
The remarkable architectural details—arched windows, pot shelves, recessed lighting, a hexagonal breakfast room with a cupola ceilings and plantation shutters throughout that add a touch of sophistication. The outdoor area is a true retreat, complete with 2 orange and 1 grapefruit trees, a cactus garden, and professionally landscaped SW tile pavers.
Residents of Suntree East enjoy access to a heated community pool and spa, as well as all the amenities Scottsdale Ranch offers, including boating, fishing, and social activities. Don't miss out on this incredible property!
Home Details
Home Type
- Single Family
Est. Annual Taxes
- $1,661
Year Built
- Built in 1990
Lot Details
- 4,940 Sq Ft Lot
- Desert faces the front and back of the property
- Block Wall Fence
- Front and Back Yard Sprinklers
- Sprinklers on Timer
- Grass Covered Lot
HOA Fees
- $289 Monthly HOA Fees
Parking
- 2 Car Garage
Home Design
- Spanish Architecture
- Patio Home
- Wood Frame Construction
- Tile Roof
- Built-Up Roof
- Stucco
Interior Spaces
- 1,153 Sq Ft Home
- 1-Story Property
- Ceiling height of 9 feet or more
- Ceiling Fan
- Double Pane Windows
- Living Room with Fireplace
Kitchen
- Eat-In Kitchen
- Built-In Microwave
- Granite Countertops
Flooring
- Carpet
- Tile
Bedrooms and Bathrooms
- 2 Bedrooms
- Primary Bathroom is a Full Bathroom
- 2 Bathrooms
- Dual Vanity Sinks in Primary Bathroom
Accessible Home Design
- No Interior Steps
Schools
- Laguna Elementary School
- Mountainside Middle School
- Desert Mountain High School
Utilities
- Cooling Available
- Heating Available
- High Speed Internet
- Cable TV Available
Listing and Financial Details
- Tax Lot 81
- Assessor Parcel Number 217-34-287
Community Details
Overview
- Association fees include ground maintenance, street maintenance, front yard maint
- City Property Mgmt Association, Phone Number (602) 437-4777
- Scottsdale Ranch Association, Phone Number (480) 860-2022
- Association Phone (480) 860-2022
- Suntree East Subdivision
Amenities
- Clubhouse
- Recreation Room
Recreation
- Heated Community Pool
- Community Spa
Map
Home Values in the Area
Average Home Value in this Area
Tax History
| Year | Tax Paid | Tax Assessment Tax Assessment Total Assessment is a certain percentage of the fair market value that is determined by local assessors to be the total taxable value of land and additions on the property. | Land | Improvement |
|---|---|---|---|---|
| 2025 | $1,661 | $24,740 | -- | -- |
| 2024 | $1,655 | $23,562 | -- | -- |
| 2023 | $1,655 | $35,580 | $7,110 | $28,470 |
| 2022 | $1,570 | $27,300 | $5,460 | $21,840 |
| 2021 | $1,668 | $26,080 | $5,210 | $20,870 |
| 2020 | $1,653 | $24,480 | $4,890 | $19,590 |
| 2019 | $1,595 | $22,630 | $4,520 | $18,110 |
| 2018 | $1,545 | $22,110 | $4,420 | $17,690 |
| 2017 | $1,479 | $21,230 | $4,240 | $16,990 |
| 2016 | $1,451 | $19,430 | $3,880 | $15,550 |
| 2015 | $1,381 | $19,320 | $3,860 | $15,460 |
Property History
| Date | Event | Price | Change | Sq Ft Price |
|---|---|---|---|---|
| 04/01/2025 04/01/25 | For Sale | $579,900 | +78.4% | $503 / Sq Ft |
| 06/01/2015 06/01/15 | Sold | $325,000 | -4.4% | $282 / Sq Ft |
| 04/10/2015 04/10/15 | For Sale | $339,800 | -- | $295 / Sq Ft |
Deed History
| Date | Type | Sale Price | Title Company |
|---|---|---|---|
| Interfamily Deed Transfer | -- | None Available | |
| Cash Sale Deed | $325,000 | Lawyers Title Of Arizona Inc | |
| Interfamily Deed Transfer | -- | None Available | |
| Interfamily Deed Transfer | -- | Chicago Title Insurance Co | |
| Warranty Deed | $140,000 | Chicago Title Insurance Co |
Mortgage History
| Date | Status | Loan Amount | Loan Type |
|---|---|---|---|
| Previous Owner | $50,000 | New Conventional |
Similar Homes in the area
Source: Arizona Regional Multiple Listing Service (ARMLS)
MLS Number: 6844250
APN: 217-34-287
- 9445 N 106th St Unit 87
- 10591 E Saddlehorn Dr Unit 76
- 10667 E Fanfol Ln Unit 2
- 9463 N 105th Place Unit 62
- 10679 E Fanfol Ln
- 9478 N 105th St Unit 28
- 10509 E Fanfol Ln
- 10499 E Fanfol Ln Unit 1
- 10510 E Terra Dr
- 10013 N 106th Place
- 10500 E Mission Ln Unit 11A
- 10484 E Mission Ln Unit 11A
- 10545 E Mission Ln
- 10587 E Caron St
- 9230 N 104th Place
- 9204 N 106th Way
- 10563 E Bella Vista Dr
- 10338 E San Salvador Dr
- 9155 N 107th St
- 10894 E Turquoise Ave

