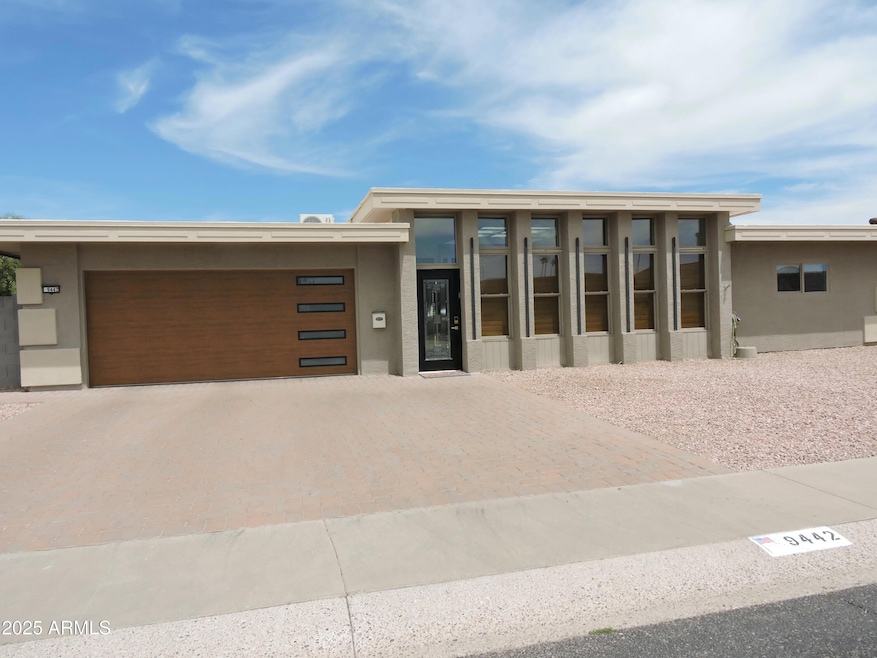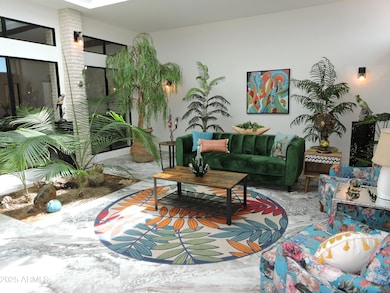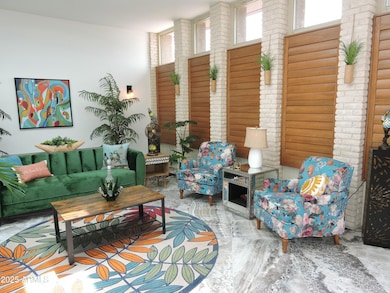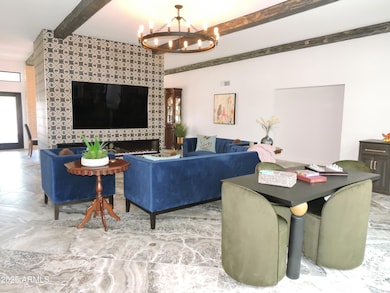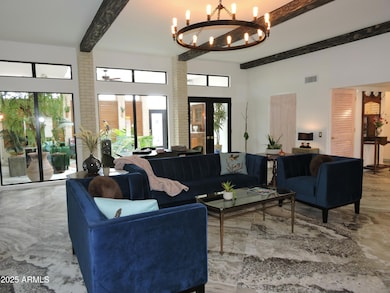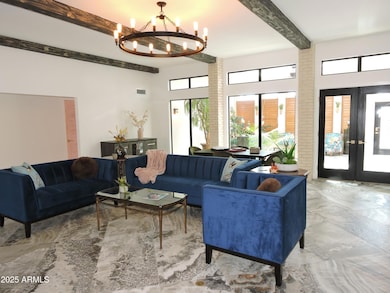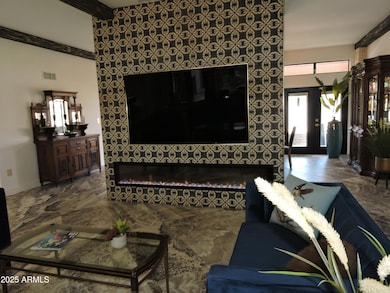
9442 W Raintree Dr Unit 25 Sun City, AZ 85351
Estimated payment $3,963/month
Highlights
- Golf Course Community
- Two Primary Bathrooms
- Contemporary Architecture
- Fitness Center
- Clubhouse
- 3 Fireplaces
About This Home
Complete Remodel on rare Starlighter model. Large 24'' x 48'' tile throughout. All new cabinets & marble countertops, new walk-in shower, tub & toilets. Both AC units replaced on 11/13/2021. Roof recoated on 6/7/2021. Garage door replaced 11/22/22. New garage cabinets on 12/8/22. New appliances on 7/26/22. Wood shutters & electric blinds. Fabulous great room floor plan. Dual Master Suites. RV gate. 6 foot block wall around entire yard. Three LED fireplaces. Fabulous for entertaining. Furnishings available under a separate bill of sale. (Antique hutch & hall tree not included).
Listing Agent
West USA Realty Brokerage Email: hollysellshomes@cox.net License #SA506871000

Home Details
Home Type
- Single Family
Est. Annual Taxes
- $1,613
Year Built
- Built in 1972
Lot Details
- 9,695 Sq Ft Lot
- Desert faces the front of the property
- Block Wall Fence
- Artificial Turf
HOA Fees
- $54 Monthly HOA Fees
Parking
- 2 Open Parking Spaces
- 2.5 Car Garage
Home Design
- Contemporary Architecture
- Wood Frame Construction
- Foam Roof
- Stucco
Interior Spaces
- 2,980 Sq Ft Home
- 1-Story Property
- Furnished
- Ceiling height of 9 feet or more
- Ceiling Fan
- Skylights
- 3 Fireplaces
- Tile Flooring
Kitchen
- Breakfast Bar
- Built-In Microwave
Bedrooms and Bathrooms
- 3 Bedrooms
- Two Primary Bathrooms
- 2.5 Bathrooms
- Dual Vanity Sinks in Primary Bathroom
Accessible Home Design
- No Interior Steps
Schools
- Adult Elementary And Middle School
- Adult High School
Utilities
- Cooling Available
- Heating Available
- High Speed Internet
- Cable TV Available
Listing and Financial Details
- Tax Lot 319
- Assessor Parcel Number 200-93-319
Community Details
Overview
- Association fees include ground maintenance
- Built by Del Webb
- Sun City Unit 25 Subdivision, Remodel Floorplan
- FHA/VA Approved Complex
Amenities
- Clubhouse
- Theater or Screening Room
- Recreation Room
Recreation
- Golf Course Community
- Tennis Courts
- Fitness Center
- Heated Community Pool
- Community Spa
- Bike Trail
Map
Home Values in the Area
Average Home Value in this Area
Tax History
| Year | Tax Paid | Tax Assessment Tax Assessment Total Assessment is a certain percentage of the fair market value that is determined by local assessors to be the total taxable value of land and additions on the property. | Land | Improvement |
|---|---|---|---|---|
| 2025 | $1,613 | $20,781 | -- | -- |
| 2024 | $1,506 | $19,791 | -- | -- |
| 2023 | $1,506 | $30,080 | $6,010 | $24,070 |
| 2022 | $1,414 | $23,810 | $4,760 | $19,050 |
| 2021 | $1,459 | $22,620 | $4,520 | $18,100 |
| 2020 | $1,421 | $20,270 | $4,050 | $16,220 |
| 2019 | $1,401 | $19,250 | $3,850 | $15,400 |
| 2018 | $1,348 | $17,920 | $3,580 | $14,340 |
| 2017 | $1,302 | $16,360 | $3,270 | $13,090 |
| 2016 | $691 | $15,670 | $3,130 | $12,540 |
| 2015 | $1,164 | $14,600 | $2,920 | $11,680 |
Property History
| Date | Event | Price | Change | Sq Ft Price |
|---|---|---|---|---|
| 04/21/2025 04/21/25 | For Sale | $677,700 | +105.0% | $227 / Sq Ft |
| 10/08/2020 10/08/20 | Sold | $330,525 | 0.0% | $133 / Sq Ft |
| 10/08/2020 10/08/20 | Off Market | $330,525 | -- | -- |
| 09/11/2020 09/11/20 | For Sale | $347,000 | -- | $139 / Sq Ft |
Deed History
| Date | Type | Sale Price | Title Company |
|---|---|---|---|
| Quit Claim Deed | -- | Quick Stop Government Services | |
| Warranty Deed | $330,525 | Clear Title Agency Of Az | |
| Warranty Deed | $245,000 | Clear Title Agency Of Az | |
| Warranty Deed | $190,000 | First American Title Ins Co |
Mortgage History
| Date | Status | Loan Amount | Loan Type |
|---|---|---|---|
| Previous Owner | $250,000 | Credit Line Revolving | |
| Previous Owner | $150,000 | Commercial | |
| Previous Owner | $65,000 | New Conventional | |
| Previous Owner | $129,764 | New Conventional | |
| Previous Owner | $50,000 | Credit Line Revolving | |
| Previous Owner | $150,000 | New Conventional |
Similar Homes in the area
Source: Arizona Regional Multiple Listing Service (ARMLS)
MLS Number: 6854898
APN: 200-93-319
- 9429 W Raintree Dr
- 14618 N Shiprock Dr
- 9419 W Timberline Dr
- 9431 W Timberline Dr
- 14433 N Cameo Dr
- 14466 N Boswell Blvd
- 9707 W Rolling Hills Dr
- 9719 W Newport Dr
- 9517 W Indian Hills Dr
- 9719 W Pineridge Dr
- 9901 W Raintree Dr
- 15213 N Cameo Dr
- 9715 W Greenway Rd
- 9909 W Newport Dr
- 9905 W Oakstone Dr
- 14633 N Boswell Blvd
- 14407 N 75th Dr
- 14429 N 75th Dr
- 7550 W Gelding Dr
- 14217 N Bolivar Dr
