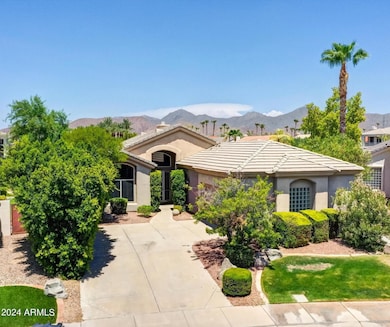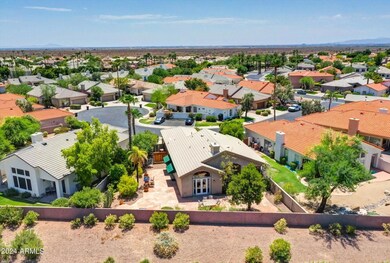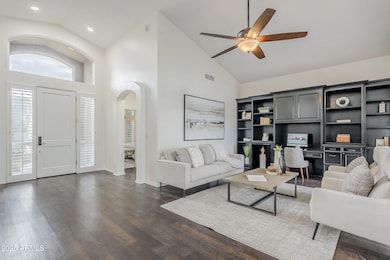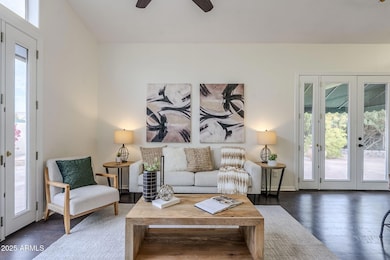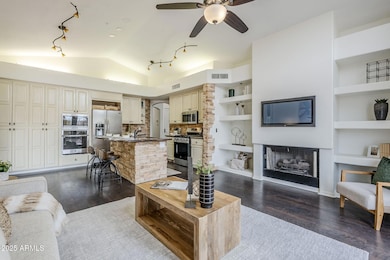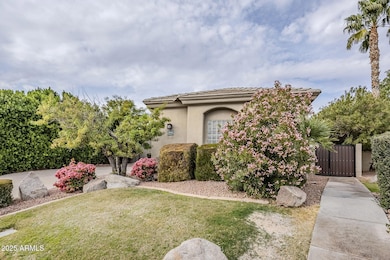
9444 N 115th Place Scottsdale, AZ 85259
Shea Corridor NeighborhoodHighlights
- Transportation Service
- Gated with Attendant
- Clubhouse
- Laguna Elementary School Rated A
- Mountain View
- Vaulted Ceiling
About This Home
As of April 2025Nicely updated Geoffrey Edmunds home in the Belcourt subdivision of the guard-gated Stonegate Community. 1,900 sqft of living space w/ McDowell Mountain views & just a 90-second walk to the community's 5-star amenities, including the heated Olympic-sized pool & jetted spa, pickleball & tennis courts, all surrounded by towering date palms that will make you feel like you live at your own private resort. The chef's kitchen includes island seating, granite counters and new stainless appliances, including a gas range, 2 ovens, 2 microwaves, a new dishwasher and a newer refrigerator. The interior includes new recessed lights, carpet, paint & newer wood-like floors. Enjoy the great outdoor spaces, including multiple patio areas for entertaining & taking in the great mountain views! (more) The guard-gated Stonegate community has a Club House, 7 tennis courts, 2 pickleball courts, a half basketball court, a children's playground, an Olympic-size heated pool and spa, lush landscaping, beautiful palm trees and miles of hiking and biking paths with easy access to trails bordering the Pima-Maricopa Reserve, with views of the city, Camelback, Red Mountain and the Tonto National Forest in the distance. Stonegate is a well-run HOA with lots of green space and natural desert preserve areas. The community is conveniently located near golf courses, shopping, grocery stores, restaurants, numerous quality schools including Scottsdale Basis, great hospitals including the Mayo Clinic & Honor Health, Salt River Fields, the Arizona Boardwalk, Highway 101 and a short drive to Old Town Scottsdale. This is Scottsdale living at its finest!
Last Agent to Sell the Property
HomeSmart Brokerage Email: robwilliamsarizona@gmail.com License #SA634963000
Home Details
Home Type
- Single Family
Est. Annual Taxes
- $2,512
Year Built
- Built in 1991
Lot Details
- 8,091 Sq Ft Lot
- Cul-De-Sac
- Desert faces the back of the property
- Block Wall Fence
- Front and Back Yard Sprinklers
- Sprinklers on Timer
- Private Yard
- Grass Covered Lot
HOA Fees
- $228 Monthly HOA Fees
Parking
- 2 Car Garage
Home Design
- Wood Frame Construction
- Tile Roof
- Stucco
Interior Spaces
- 1,900 Sq Ft Home
- 1-Story Property
- Vaulted Ceiling
- Ceiling Fan
- Gas Fireplace
- Double Pane Windows
- Mechanical Sun Shade
- Family Room with Fireplace
- Mountain Views
Kitchen
- Kitchen Updated in 2024
- Eat-In Kitchen
- Breakfast Bar
- Built-In Microwave
- Kitchen Island
- Granite Countertops
Flooring
- Floors Updated in 2024
- Carpet
- Laminate
- Stone
Bedrooms and Bathrooms
- 2 Bedrooms
- Bathroom Updated in 2021
- Primary Bathroom is a Full Bathroom
- 2 Bathrooms
- Dual Vanity Sinks in Primary Bathroom
- Bathtub With Separate Shower Stall
Accessible Home Design
- Accessible Hallway
- Remote Devices
- No Interior Steps
- Multiple Entries or Exits
- Stepless Entry
Outdoor Features
- Outdoor Storage
- Playground
Location
- Property is near a bus stop
Schools
- Laguna Elementary School
- Mountainside Middle School
- Desert Mountain High School
Utilities
- Cooling Available
- Heating Available
- Plumbing System Updated in 2024
- Water Softener
- High Speed Internet
- Cable TV Available
Listing and Financial Details
- Tax Lot 35
- Assessor Parcel Number 217-33-649
Community Details
Overview
- Association fees include ground maintenance, street maintenance
- Stonegate Comm Assoc Association, Phone Number (480) 391-9760
- Built by Geoffrey Edmunds
- Stonegate, Belcourt Subdivision
Amenities
- Transportation Service
- Clubhouse
- Theater or Screening Room
- Recreation Room
Recreation
- Tennis Courts
- Community Playground
- Heated Community Pool
- Community Spa
- Bike Trail
Security
- Gated with Attendant
Map
Home Values in the Area
Average Home Value in this Area
Property History
| Date | Event | Price | Change | Sq Ft Price |
|---|---|---|---|---|
| 04/11/2025 04/11/25 | Sold | $800,000 | -1.1% | $421 / Sq Ft |
| 03/17/2025 03/17/25 | Price Changed | $809,000 | -1.2% | $426 / Sq Ft |
| 02/27/2025 02/27/25 | Price Changed | $819,000 | -1.2% | $431 / Sq Ft |
| 02/19/2025 02/19/25 | Price Changed | $829,000 | -0.7% | $436 / Sq Ft |
| 02/13/2025 02/13/25 | For Sale | $834,900 | 0.0% | $439 / Sq Ft |
| 10/01/2022 10/01/22 | Rented | $4,000 | 0.0% | -- |
| 09/21/2022 09/21/22 | Under Contract | -- | -- | -- |
| 08/30/2022 08/30/22 | For Rent | $4,000 | +3.9% | -- |
| 10/01/2021 10/01/21 | Rented | $3,850 | 0.0% | -- |
| 09/01/2021 09/01/21 | For Rent | $3,850 | +60.4% | -- |
| 07/22/2016 07/22/16 | Rented | $2,400 | -2.0% | -- |
| 05/26/2016 05/26/16 | Under Contract | -- | -- | -- |
| 05/05/2016 05/05/16 | For Rent | $2,450 | 0.0% | -- |
| 07/15/2015 07/15/15 | Rented | $2,450 | 0.0% | -- |
| 06/25/2015 06/25/15 | Under Contract | -- | -- | -- |
| 06/05/2015 06/05/15 | For Rent | $2,450 | -- | -- |
Tax History
| Year | Tax Paid | Tax Assessment Tax Assessment Total Assessment is a certain percentage of the fair market value that is determined by local assessors to be the total taxable value of land and additions on the property. | Land | Improvement |
|---|---|---|---|---|
| 2025 | $2,512 | $46,226 | -- | -- |
| 2024 | $3,091 | $44,025 | -- | -- |
| 2023 | $3,091 | $53,130 | $10,620 | $42,510 |
| 2022 | $2,933 | $41,900 | $8,380 | $33,520 |
| 2021 | $3,116 | $38,030 | $7,600 | $30,430 |
| 2020 | $3,102 | $36,370 | $7,270 | $29,100 |
| 2019 | $3,108 | $35,970 | $7,190 | $28,780 |
| 2018 | $3,024 | $34,420 | $6,880 | $27,540 |
| 2017 | $2,897 | $33,510 | $6,700 | $26,810 |
| 2016 | $2,423 | $34,510 | $6,900 | $27,610 |
| 2015 | $2,328 | $31,780 | $6,350 | $25,430 |
Mortgage History
| Date | Status | Loan Amount | Loan Type |
|---|---|---|---|
| Previous Owner | $500,000 | New Conventional | |
| Previous Owner | $314,251 | New Conventional | |
| Previous Owner | $400,000 | Unknown | |
| Previous Owner | $413,732 | Unknown | |
| Previous Owner | $417,000 | New Conventional |
Deed History
| Date | Type | Sale Price | Title Company |
|---|---|---|---|
| Warranty Deed | $800,000 | Capital Title | |
| Special Warranty Deed | -- | None Available | |
| Special Warranty Deed | -- | None Available | |
| Quit Claim Deed | -- | Capital Title Agency Inc | |
| Warranty Deed | $558,000 | Capital Title Agency Inc | |
| Interfamily Deed Transfer | -- | Capital Title Agency Inc | |
| Warranty Deed | $287,500 | Century Title Agency Inc | |
| Interfamily Deed Transfer | -- | -- | |
| Interfamily Deed Transfer | -- | -- | |
| Interfamily Deed Transfer | -- | -- | |
| Joint Tenancy Deed | $240,000 | -- |
Similar Homes in Scottsdale, AZ
Source: Arizona Regional Multiple Listing Service (ARMLS)
MLS Number: 6820099
APN: 217-33-649
- 9475 N 115th Place
- 9390 N 115th St
- 11664 E Del Timbre Dr
- 9540 N 114th Way
- 11736 E Del Timbre Dr
- 11651 E Appaloosa Place
- 9148 N 115th Way
- 11664 E Caron St
- 11691 E Turquoise Ave
- 9442 N 118th St
- 11343 E Appaloosa Place
- 11675 E Caron St
- 11627 E Bella Vista Dr
- 11645 E Bella Vista Dr
- 9353 N 113th Way
- 11256 E Palomino Rd
- 11232 E Palomino Rd
- 11224 E Carol Ave
- 11571 E Cochise Dr
- 11216 E Appaloosa Place

