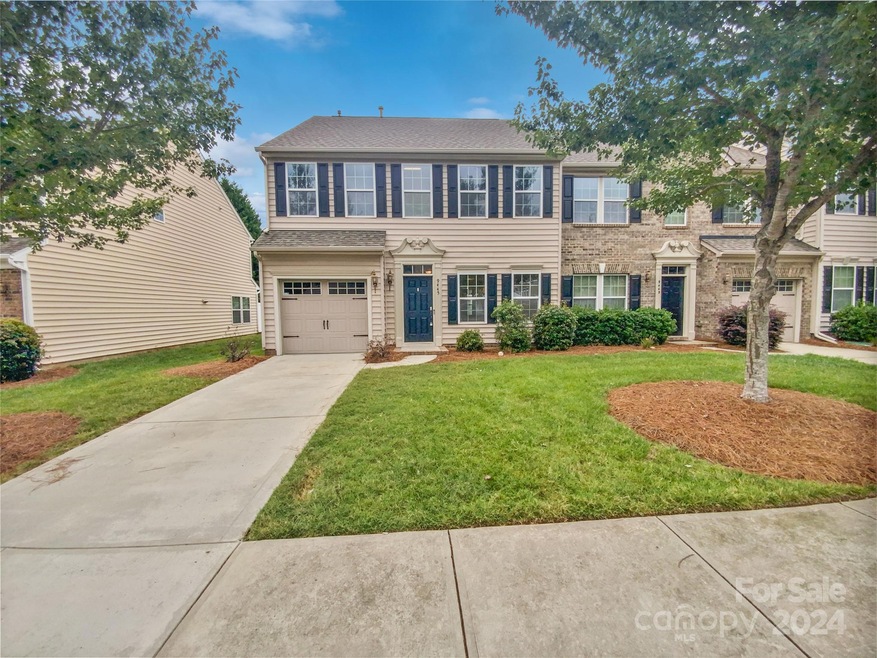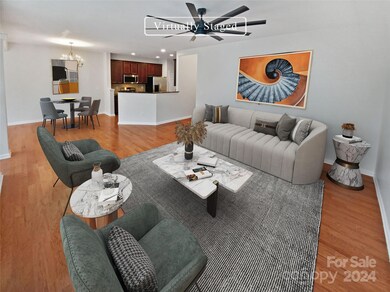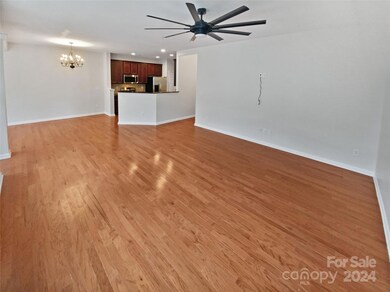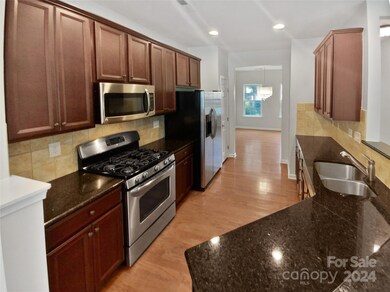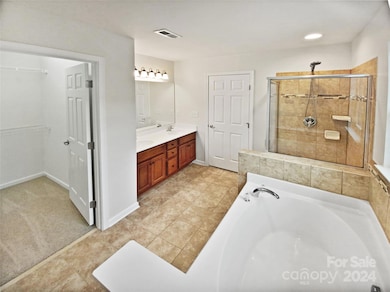
9445 Alice McGinn Dr Charlotte, NC 28277
Ballantyne NeighborhoodHighlights
- Wood Flooring
- 1 Car Attached Garage
- Central Heating and Cooling System
- Elon Park Elementary Rated A-
About This Home
As of January 2025Seller may consider buyer concessions if made in an offer. Welcome to a beautiful home that showcases a soothing neutral color paint scheme throughout. The kitchen is equipped with all stainless steel appliances and features an accent backsplash that adds a touch of elegance. The primary bathroom offers a separate tub and shower, and double sinks, providing ample space for your daily routine. The primary bedroom is designed with a walk-in closet that offers plenty of storage space. This home is a perfect blend of style and functionality, making it a must-see property.
Last Agent to Sell the Property
Opendoor Brokerage LLC Brokerage Email: nregal@opendoor.com License #313294
Townhouse Details
Home Type
- Townhome
Est. Annual Taxes
- $2,890
Year Built
- Built in 2012
HOA Fees
- $195 Monthly HOA Fees
Parking
- 1 Car Attached Garage
- Driveway
- 2 Open Parking Spaces
Home Design
- Slab Foundation
- Composition Roof
- Vinyl Siding
Interior Spaces
- 2-Story Property
- Wood Flooring
Kitchen
- Gas Range
- Microwave
- Dishwasher
Bedrooms and Bathrooms
- 3 Bedrooms
Schools
- Elon Park Elementary School
- Community House Middle School
- Ardrey Kell High School
Utilities
- Central Heating and Cooling System
- Heating System Uses Natural Gas
Community Details
- Cedar Management Group, Llc Association, Phone Number (704) 644-8808
- Mccarley Subdivision
- Mandatory home owners association
Listing and Financial Details
- Assessor Parcel Number 223-518-22
Map
Home Values in the Area
Average Home Value in this Area
Property History
| Date | Event | Price | Change | Sq Ft Price |
|---|---|---|---|---|
| 01/30/2025 01/30/25 | Sold | $453,800 | -1.1% | $235 / Sq Ft |
| 12/31/2024 12/31/24 | Pending | -- | -- | -- |
| 12/12/2024 12/12/24 | Price Changed | $459,000 | -0.2% | $238 / Sq Ft |
| 11/14/2024 11/14/24 | Price Changed | $460,000 | -1.3% | $239 / Sq Ft |
| 09/12/2024 09/12/24 | Price Changed | $466,000 | -1.9% | $242 / Sq Ft |
| 08/15/2024 08/15/24 | For Sale | $475,000 | +56.6% | $246 / Sq Ft |
| 11/13/2020 11/13/20 | Sold | $303,400 | +1.2% | $152 / Sq Ft |
| 10/22/2020 10/22/20 | Pending | -- | -- | -- |
| 10/18/2020 10/18/20 | Price Changed | $299,900 | -1.6% | $150 / Sq Ft |
| 10/06/2020 10/06/20 | Price Changed | $304,900 | -1.3% | $153 / Sq Ft |
| 09/25/2020 09/25/20 | For Sale | $309,000 | +3.0% | $155 / Sq Ft |
| 08/09/2019 08/09/19 | Sold | $300,000 | 0.0% | $151 / Sq Ft |
| 07/06/2019 07/06/19 | Pending | -- | -- | -- |
| 06/15/2019 06/15/19 | For Sale | $300,000 | 0.0% | $151 / Sq Ft |
| 06/15/2019 06/15/19 | Pending | -- | -- | -- |
| 06/11/2019 06/11/19 | For Sale | $300,000 | -- | $151 / Sq Ft |
Tax History
| Year | Tax Paid | Tax Assessment Tax Assessment Total Assessment is a certain percentage of the fair market value that is determined by local assessors to be the total taxable value of land and additions on the property. | Land | Improvement |
|---|---|---|---|---|
| 2023 | $2,890 | $388,000 | $85,000 | $303,000 |
| 2022 | $2,761 | $282,000 | $88,000 | $194,000 |
| 2021 | $2,761 | $282,000 | $88,000 | $194,000 |
| 2020 | $2,761 | $282,000 | $88,000 | $194,000 |
| 2019 | $2,755 | $282,000 | $88,000 | $194,000 |
| 2018 | $1,935 | $145,400 | $25,000 | $120,400 |
| 2017 | $1,906 | $145,400 | $25,000 | $120,400 |
| 2016 | $1,903 | $145,400 | $25,000 | $120,400 |
| 2015 | $1,899 | $145,400 | $25,000 | $120,400 |
| 2014 | $1,907 | $145,400 | $25,000 | $120,400 |
Mortgage History
| Date | Status | Loan Amount | Loan Type |
|---|---|---|---|
| Open | $431,110 | New Conventional | |
| Previous Owner | $310,378 | VA | |
| Previous Owner | $25,000,000 | Commercial | |
| Previous Owner | $128,800 | New Conventional | |
| Previous Owner | $139,200 | Adjustable Rate Mortgage/ARM |
Deed History
| Date | Type | Sale Price | Title Company |
|---|---|---|---|
| Warranty Deed | $454,000 | None Listed On Document | |
| Warranty Deed | $438,500 | None Listed On Document | |
| Warranty Deed | $303,500 | None Available | |
| Warranty Deed | $300,000 | None Available | |
| Warranty Deed | -- | None Available | |
| Special Warranty Deed | $179,000 | None Available |
Similar Homes in the area
Source: Canopy MLS (Canopy Realtor® Association)
MLS Number: 4172874
APN: 223-518-22
- 11756 Easthampton Cir
- 11719 Ridgeway Park Dr Unit 11719
- 11839 Ridgeway Park Dr Unit 11839
- 12122 Camden Trail Ct
- 14314 Lissadell Cir
- 12357 Copper Mountain Blvd Unit 12357
- 11757 Ridgeway Park Dr Unit 11757
- 16312 Redstone Mountain Ln Unit 16312
- 16316 Redstone Mountain Ln Unit 16316
- 11911 Ridgeway Park Dr Unit 11911
- 17143 Red Feather Dr Unit 17143
- 17135 Red Feather Dr Unit 17135
- 17137 Red Feather Dr Unit 17137
- 20010 Mabry Place
- 18038 Greyfield Glen
- 11711 Royal Castle Ct
- 9638 Longstone Ln
- 15662 King Louis Ct
- 26243 Camden Woods Dr
- 11615 Kingsley View Dr
