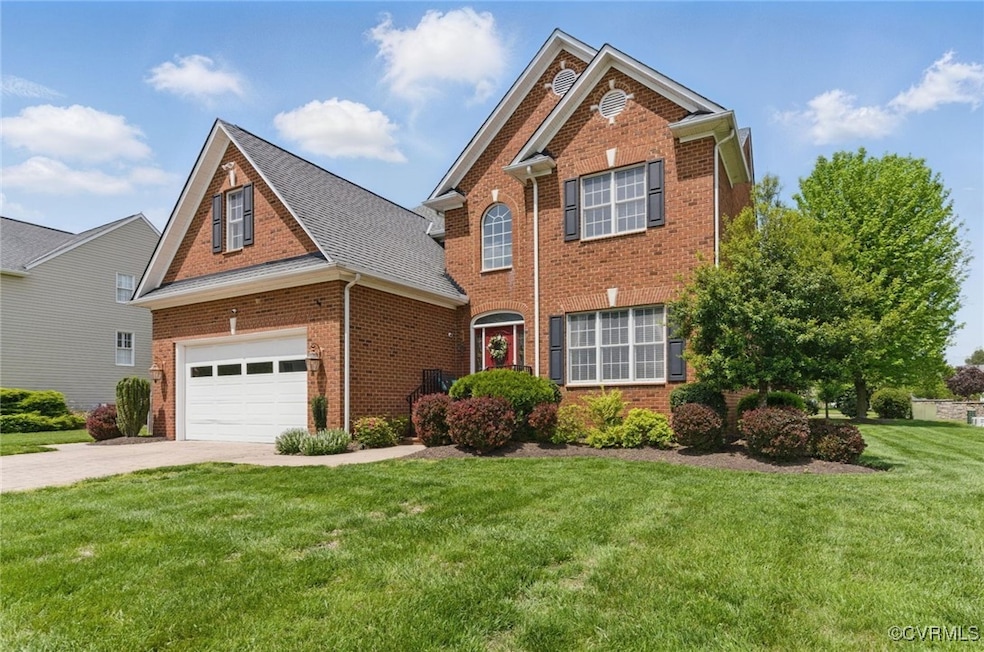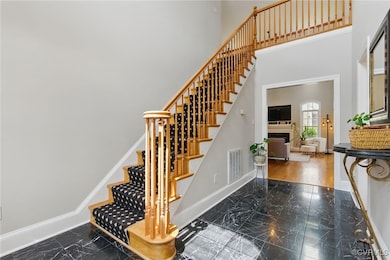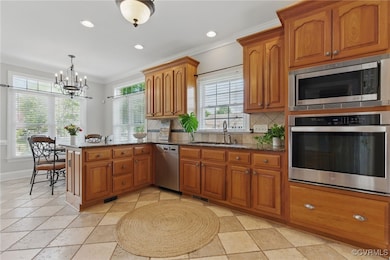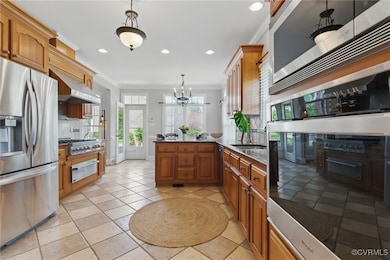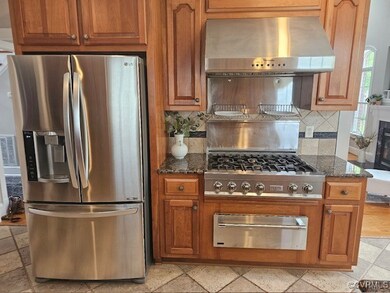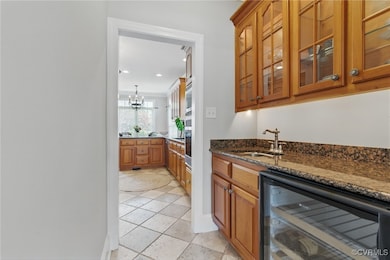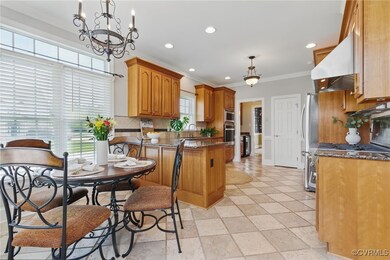
9446 Crescent View Dr Mechanicsville, VA 23116
Atlee NeighborhoodEstimated payment $3,781/month
Highlights
- Very Popular Property
- Transitional Architecture
- Main Floor Primary Bedroom
- Cool Spring Elementary School Rated A-
- Wood Flooring
- Hydromassage or Jetted Bathtub
About This Home
Welcome to 9446 Crescent View Drive, originally the Balducci model home for the neighborhood! All brick, over 3000 square feet, 5 bedrooms and a first-floor owner’s suite! There are so many upgrades…beautiful hardwood, ceramic tile or marble flooring throughout the first level. The gourmet kitchen is a chef’s dream - it features a 36” Z Line gas cooktop, a Thermador hood, a warming drawer, and a wall oven/microwave. Connecting the kitchen and dining room is a butler’s pantry, complete with an additional sink and wine fridge. All appliances convey, and most of them are less than a couple of years old. Rounding out the first floor is a beautiful dining room, a large family room with a gas fireplace, a nice laundry room coming in from the garage and a spacious owner’s suite. Upstairs, you will find 4 additional large bedrooms and a full bath. Other features include a 50-year roof, an irrigation system, a tankless water heater, a utility sink in the garage and a stamped concrete driveway, walkway and patio. If you love the outdoors, there is a gorgeous patio that is perfect for entertaining, and the neighborhood playground is just across the street. For a full tour, please check out the video.
Open House Schedule
-
Saturday, April 26, 202512:00 to 2:00 pm4/26/2025 12:00:00 PM +00:004/26/2025 2:00:00 PM +00:00Hosted by Suzanne SuperAdd to Calendar
-
Sunday, April 27, 20251:00 to 3:00 pm4/27/2025 1:00:00 PM +00:004/27/2025 3:00:00 PM +00:00Hosted by Suzanne SuperAdd to Calendar
Home Details
Home Type
- Single Family
Est. Annual Taxes
- $4,840
Year Built
- Built in 2003
Lot Details
- 0.25 Acre Lot
- Zoning described as R3
HOA Fees
- $29 Monthly HOA Fees
Parking
- 2 Car Attached Garage
- Garage Door Opener
- Driveway
Home Design
- Transitional Architecture
- Brick Exterior Construction
- Frame Construction
- Shingle Roof
Interior Spaces
- 3,030 Sq Ft Home
- 2-Story Property
- Central Vacuum
- High Ceiling
- Ceiling Fan
- Skylights
- Fireplace Features Masonry
- Separate Formal Living Room
- Crawl Space
Kitchen
- Breakfast Area or Nook
- Butlers Pantry
- Gas Cooktop
- Microwave
- Dishwasher
- Wine Cooler
- Granite Countertops
Flooring
- Wood
- Carpet
- Tile
Bedrooms and Bathrooms
- 5 Bedrooms
- Primary Bedroom on Main
- En-Suite Primary Bedroom
- Walk-In Closet
- Double Vanity
- Hydromassage or Jetted Bathtub
Laundry
- Dryer
- Washer
Outdoor Features
- Patio
Schools
- Cool Spring Elementary School
- Chickahominy Middle School
- Atlee High School
Utilities
- Forced Air Zoned Heating and Cooling System
- Heating System Uses Natural Gas
- Heat Pump System
- Tankless Water Heater
Community Details
- Madison Springs Subdivision
Listing and Financial Details
- Tax Lot 12
- Assessor Parcel Number 7797-50-2831
Map
Home Values in the Area
Average Home Value in this Area
Tax History
| Year | Tax Paid | Tax Assessment Tax Assessment Total Assessment is a certain percentage of the fair market value that is determined by local assessors to be the total taxable value of land and additions on the property. | Land | Improvement |
|---|---|---|---|---|
| 2024 | $4,840 | $591,900 | $100,000 | $491,900 |
| 2023 | $4,467 | $574,200 | $90,000 | $484,200 |
| 2022 | $4,151 | $507,400 | $85,000 | $422,400 |
| 2021 | $3,666 | $448,100 | $75,000 | $373,100 |
| 2020 | $3,290 | $402,200 | $75,000 | $327,200 |
| 2019 | $3,148 | $402,200 | $75,000 | $327,200 |
| 2018 | $3,148 | $388,700 | $75,000 | $313,700 |
| 2017 | $3,148 | $388,700 | $75,000 | $313,700 |
| 2016 | $2,878 | $355,300 | $65,000 | $290,300 |
| 2015 | $2,878 | $355,300 | $65,000 | $290,300 |
| 2014 | $2,878 | $355,300 | $65,000 | $290,300 |
Property History
| Date | Event | Price | Change | Sq Ft Price |
|---|---|---|---|---|
| 04/24/2025 04/24/25 | For Sale | $599,950 | -- | $198 / Sq Ft |
Deed History
| Date | Type | Sale Price | Title Company |
|---|---|---|---|
| Warranty Deed | $500,000 | -- |
Mortgage History
| Date | Status | Loan Amount | Loan Type |
|---|---|---|---|
| Open | $330,000 | New Conventional | |
| Closed | $385,171 | New Conventional | |
| Closed | $50,000 | Credit Line Revolving | |
| Closed | $100,000 | Credit Line Revolving | |
| Closed | $400,000 | New Conventional |
Similar Homes in Mechanicsville, VA
Source: Central Virginia Regional MLS
MLS Number: 2510948
APN: 7797-50-2831
- 10132 Forrest Patch Dr
- 9516 Alexgarden Ct
- 9509 Simpson Bay Dr
- 9952 Sunny Oak Dr
- 10021 Rinker Dr
- 10100 Peach Blossom Rd
- 9927 Honeybee Dr
- 9923 Honeybee Dr
- 9523 Halifax Green Dr
- 10123 Cool Hive Place
- 9150 Kings Charter Dr
- 9405 Ashking Dr
- 10240 Grand Hickory Dr
- 10220 Thor Ln
- 9207 Stephens Manor Dr
- 10103 Chestnut Grove Terrace
- 9330 Guenevere Place
- 9821 Kingsrock Ln
- 00 Staple Ln
- 9205 Fairfield Farm Ct
