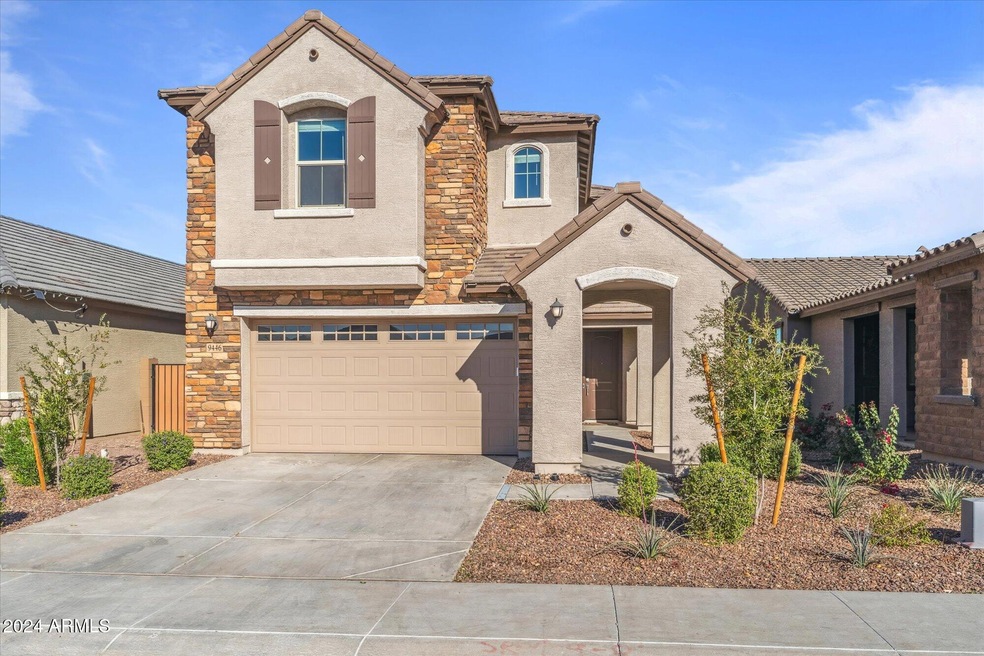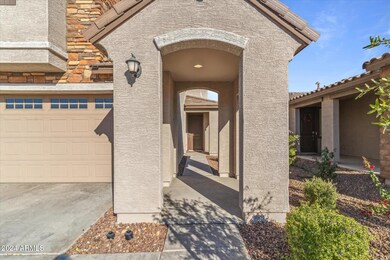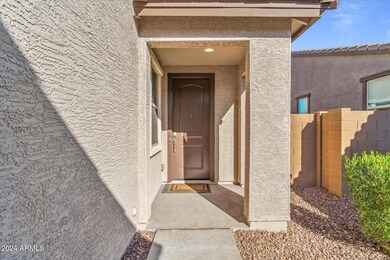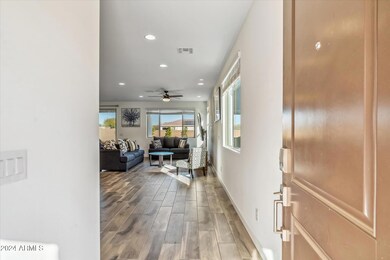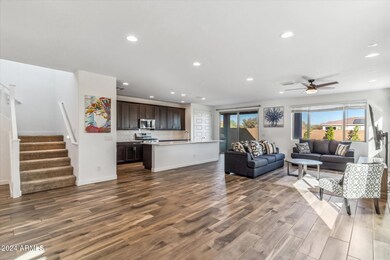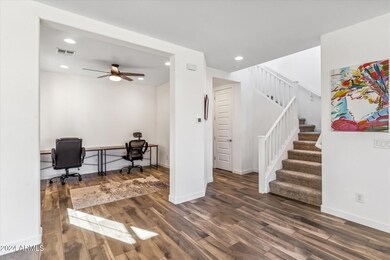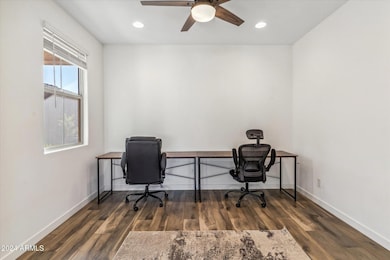
9446 W Sells Dr Phoenix, AZ 85037
Garden Lakes NeighborhoodHighlights
- Double Pane Windows
- Cooling Available
- Tankless Water Heater
- Dual Vanity Sinks in Primary Bathroom
- Community Playground
- Smart Home
About This Home
As of February 2025Welcome to this stunning 2023-built home in the gated community of Western Enclave, Phoenix. This thoughtfully designed two-story features an open-concept great room, dining area, and kitchen—perfect for gatherings—plus a cozy den and a covered patio for relaxing evenings.Upstairs, enjoy a versatile loft, a spacious primary suite with two walk-in closets, and three additional bedrooms with a shared bathroom offering double sinks and a private bath area. The backyard overlooks a serene green space with no near neighbors, ensuring privacy and tranquility.Don't miss the chance to call this beautiful home yours!
Home Details
Home Type
- Single Family
Est. Annual Taxes
- $3,357
Year Built
- Built in 2023
Lot Details
- 5,240 Sq Ft Lot
- Desert faces the front of the property
- Block Wall Fence
- Artificial Turf
HOA Fees
- $130 Monthly HOA Fees
Parking
- 2 Car Garage
Home Design
- Wood Frame Construction
- Tile Roof
- Stucco
Interior Spaces
- 2,580 Sq Ft Home
- 2-Story Property
- Ceiling height of 9 feet or more
- Double Pane Windows
- Low Emissivity Windows
- Vinyl Clad Windows
- Smart Home
- Built-In Microwave
- Washer and Dryer Hookup
Flooring
- Carpet
- Tile
Bedrooms and Bathrooms
- 4 Bedrooms
- 2.5 Bathrooms
- Dual Vanity Sinks in Primary Bathroom
Schools
- Sunset Ridge Elementary School
- Sunset Ridge Elementary School - Glendale Middle School
- Copper Canyon High School
Utilities
- Cooling Available
- Heating System Uses Natural Gas
- Tankless Water Heater
- Water Softener
- High Speed Internet
- Cable TV Available
Listing and Financial Details
- Tax Lot 445
- Assessor Parcel Number 102-25-708
Community Details
Overview
- Association fees include ground maintenance
- Associated Asset Mgt Association, Phone Number (602) 957-9191
- Built by Lennar
- Western Enclave 2 Parcels 2A And 2B Replat Subdivision, Aster Floorplan
- FHA/VA Approved Complex
Recreation
- Community Playground
- Bike Trail
Map
Home Values in the Area
Average Home Value in this Area
Property History
| Date | Event | Price | Change | Sq Ft Price |
|---|---|---|---|---|
| 02/24/2025 02/24/25 | Sold | $505,000 | 0.0% | $196 / Sq Ft |
| 01/27/2025 01/27/25 | Pending | -- | -- | -- |
| 01/23/2025 01/23/25 | Price Changed | $505,000 | -1.9% | $196 / Sq Ft |
| 12/14/2024 12/14/24 | For Sale | $515,000 | -- | $200 / Sq Ft |
Tax History
| Year | Tax Paid | Tax Assessment Tax Assessment Total Assessment is a certain percentage of the fair market value that is determined by local assessors to be the total taxable value of land and additions on the property. | Land | Improvement |
|---|---|---|---|---|
| 2025 | $3,357 | $25,843 | -- | -- |
| 2024 | $497 | $24,613 | -- | -- |
| 2023 | $497 | $6,795 | $6,795 | $0 |
| 2022 | $479 | $5,430 | $5,430 | $0 |
| 2021 | $459 | $4,875 | $4,875 | $0 |
Mortgage History
| Date | Status | Loan Amount | Loan Type |
|---|---|---|---|
| Open | $495,853 | FHA | |
| Previous Owner | $387,992 | New Conventional |
Deed History
| Date | Type | Sale Price | Title Company |
|---|---|---|---|
| Warranty Deed | $505,000 | Wfg National Title Insurance C | |
| Special Warranty Deed | $484,990 | Lennar Title | |
| Special Warranty Deed | $1,510,410 | None Listed On Document |
Similar Homes in the area
Source: Arizona Regional Multiple Listing Service (ARMLS)
MLS Number: 6794284
APN: 102-25-708
- 9950 W Piccadilly Rd
- 9948 W Piccadilly Rd
- 9952 W Piccadilly Rd
- 9956 W Piccadilly Rd
- 9975 W Monterosa Ave
- 3777 N 99th Ave Unit E
- 9986 W Cora Ln
- 10030 W Indian School Rd Unit 221
- 10030 W Indian School Rd Unit 242
- 10030 W Indian School Rd Unit 240
- 10030 W Indian School Rd Unit 122
- 10030 W Indian School Rd Unit 226
- 10030 W Indian School Rd Unit 203
- 10030 W Indian School Rd Unit 101
- 10030 W Indian School Rd Unit 218
- 10030 W Indian School Rd Unit 257
- 10262 W Columbus Ave
- 10168 W Vale Dr
- 4330 N 94th Ave
- 9965 W Flower St
