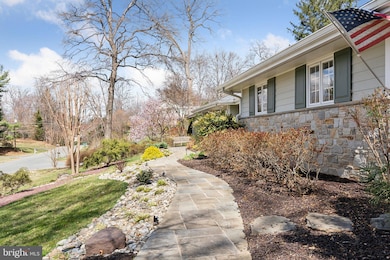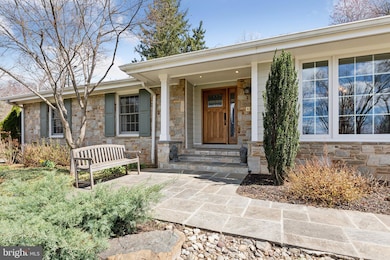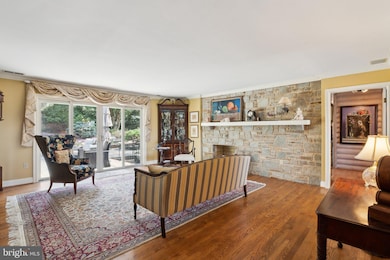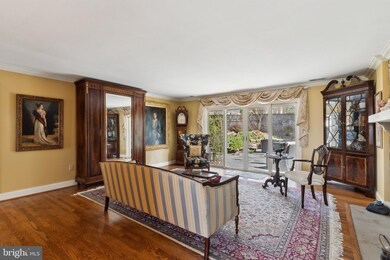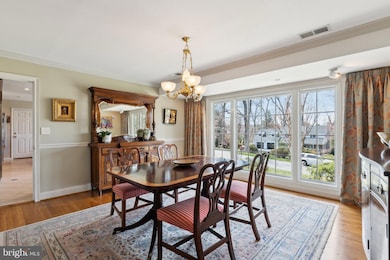
9447 Emory Grove Rd Gaithersburg, MD 20877
Estimated payment $5,980/month
Highlights
- Spa
- Panoramic View
- 0.71 Acre Lot
- Eat-In Gourmet Kitchen
- Waterfall on Lot
- Deck
About This Home
If you're seeking easy one-level living, this completely renovated custom-built stone ranch on a spacious corner lot, with many hundreds of thousands invested in renovations and upgrades, is the perfect choice. This house features a Dura Slate roof, three stone gas fireplaces, two slate patios, high end appliances, a serene pond with a waterfall, breathtaking landscaping, and a spa built into Trex decking. Inside, you'll find custom millwork, hardwood floors and a walk-in closet. Additional highlights include a standby generator, two-zone HVAC, central vac, and much more. The property also offers a versatile outbuilding/studio with HVAC and a private patio. OPEN HOUSE SATURDAY, APRIL 5th ,2:00 PM - 4:00 PM.
Home Details
Home Type
- Single Family
Est. Annual Taxes
- $6,457
Year Built
- Built in 1966
Lot Details
- 0.71 Acre Lot
- Partially Fenced Property
- Landscaped
- Extensive Hardscape
- Private Lot
- Secluded Lot
- Premium Lot
- Corner Lot
- Backs to Trees or Woods
- Back and Front Yard
- Property is in excellent condition
- Property is zoned R200
Parking
- 2 Car Direct Access Garage
- 4 Driveway Spaces
- Side Facing Garage
- On-Street Parking
Property Views
- Panoramic
- Scenic Vista
- Garden
Home Design
- Rambler Architecture
- Block Foundation
- Frame Construction
- Slate Roof
Interior Spaces
- Property has 2 Levels
- Traditional Floor Plan
- Central Vacuum
- Sound System
- Built-In Features
- Bar
- Ceiling Fan
- Recessed Lighting
- 3 Fireplaces
- Stone Fireplace
- Gas Fireplace
- Double Pane Windows
- Insulated Windows
- Double Hung Windows
- Wood Frame Window
- Casement Windows
- Window Screens
- Sliding Doors
- Atrium Doors
- Six Panel Doors
- Great Room
- Family Room
- Living Room
- Formal Dining Room
- Recreation Room
- Attic
Kitchen
- Eat-In Gourmet Kitchen
- Breakfast Area or Nook
- Double Oven
- Stove
- Down Draft Cooktop
- Built-In Microwave
- Dishwasher
- Stainless Steel Appliances
- Upgraded Countertops
- Trash Compactor
- Disposal
Flooring
- Engineered Wood
- Ceramic Tile
Bedrooms and Bathrooms
- En-Suite Bathroom
- Walk-In Closet
- Soaking Tub
- Walk-in Shower
Laundry
- Laundry on main level
- Front Loading Dryer
- Washer
Finished Basement
- Heated Basement
- Walk-Up Access
- Interior and Exterior Basement Entry
- Sump Pump
- Crawl Space
- Basement Windows
Home Security
- Surveillance System
- Carbon Monoxide Detectors
- Fire and Smoke Detector
- Flood Lights
Eco-Friendly Details
- Energy-Efficient Windows
Outdoor Features
- Spa
- Pond
- Deck
- Patio
- Waterfall on Lot
- Exterior Lighting
- Office or Studio
- Shed
- Outbuilding
- Outdoor Grill
- Rain Gutters
Schools
- Whetstone Elementary School
- Montgomery Village Middle School
- Watkins Mill High School
Utilities
- Forced Air Heating and Cooling System
- Power Generator
- Natural Gas Water Heater
- On Site Septic
Community Details
- No Home Owners Association
- Sharon Woods Subdivision
Listing and Financial Details
- Tax Lot 21
- Assessor Parcel Number 160900813788
Map
Home Values in the Area
Average Home Value in this Area
Tax History
| Year | Tax Paid | Tax Assessment Tax Assessment Total Assessment is a certain percentage of the fair market value that is determined by local assessors to be the total taxable value of land and additions on the property. | Land | Improvement |
|---|---|---|---|---|
| 2024 | $6,457 | $510,200 | $0 | $0 |
| 2023 | $5,296 | $472,400 | $189,100 | $283,300 |
| 2022 | $3,767 | $467,367 | $0 | $0 |
| 2021 | $4,877 | $462,333 | $0 | $0 |
| 2020 | $2,488 | $457,300 | $189,100 | $268,200 |
| 2019 | $4,605 | $442,133 | $0 | $0 |
| 2018 | $4,438 | $426,967 | $0 | $0 |
| 2017 | $4,440 | $411,800 | $0 | $0 |
| 2016 | -- | $411,800 | $0 | $0 |
| 2015 | $4,771 | $411,800 | $0 | $0 |
| 2014 | $4,771 | $416,500 | $0 | $0 |
Property History
| Date | Event | Price | Change | Sq Ft Price |
|---|---|---|---|---|
| 03/27/2025 03/27/25 | For Sale | $975,000 | -- | $218 / Sq Ft |
Mortgage History
| Date | Status | Loan Amount | Loan Type |
|---|---|---|---|
| Closed | $155,000 | Commercial | |
| Closed | $96,500 | Commercial | |
| Closed | $394,000 | New Conventional | |
| Closed | $417,000 | New Conventional | |
| Closed | $100,000 | Unknown | |
| Closed | $627,950 | Stand Alone Refi Refinance Of Original Loan |
Similar Homes in Gaithersburg, MD
Source: Bright MLS
MLS Number: MDMC2170338
APN: 09-00813788
- 2 Rolling Knoll Ct
- 18932 Diary Rd
- 18941 Whetstone Cir
- 18941 Diary Rd
- 18721 Pier Point Place
- 18711 Pier Point Place
- 9536 Whetstone Dr
- 9733 Lake Shore Dr
- 18645 Nathans Place
- 9301 Gunpowder Place
- 19117 Brooke Grove Ct
- 9312 Judge Place
- 19169 Brooke Grove Ct
- 18821 Creeper Ln
- 18747 Walkers Choice Rd
- 9623 Tall Oaks Rd
- 13 Harkness Ct
- 9882 Hellingly Place
- 9936 Hellingly Place Unit 141
- 9201 Centerway Rd

