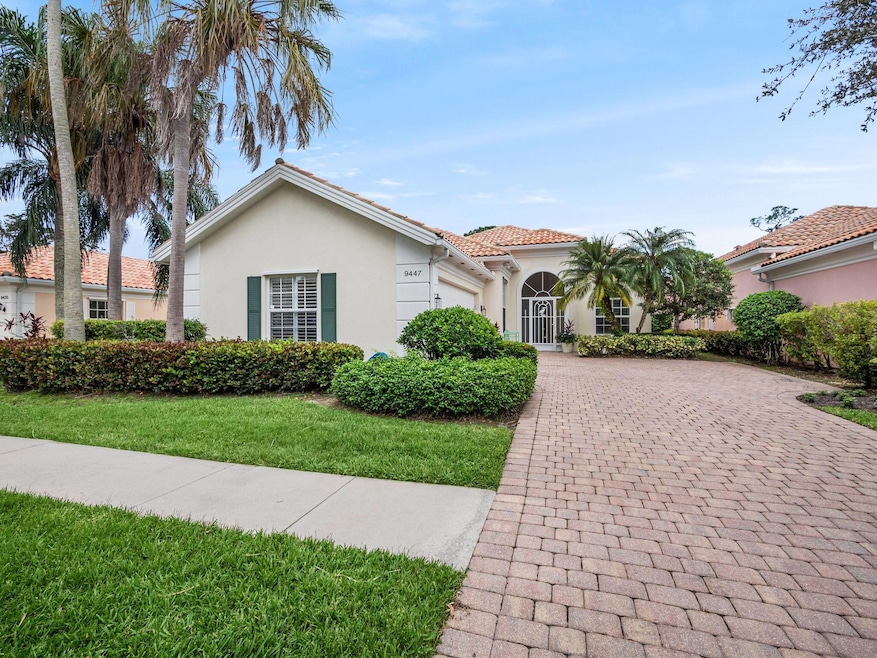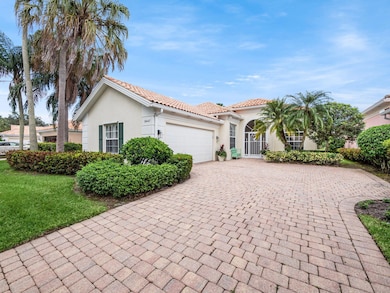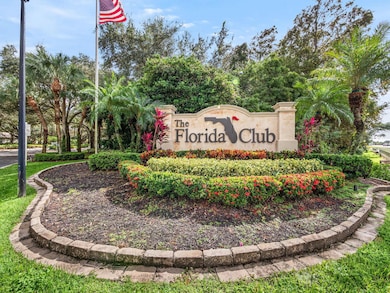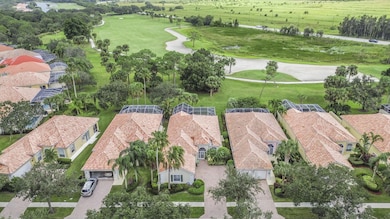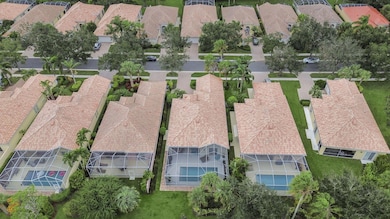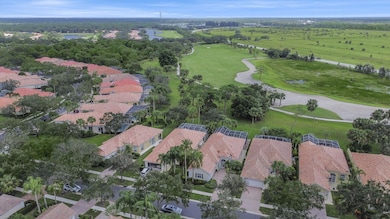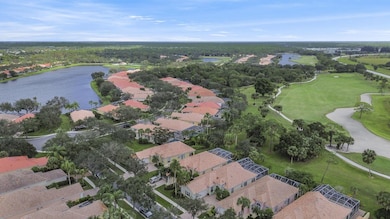
9447 SW Wedgewood Ln Stuart, FL 34997
South Stuart NeighborhoodHighlights
- Golf Course Community
- Heated Pool
- Golf Course View
- South Fork High School Rated A-
- Gated Community
- Clubhouse
About This Home
As of February 2025Discover elegance in this 3BR, 2.5BA, pool home featuring a brand-new tile roof. (to be installed 11/11/2024) High ceilings and abundant natural light accentuate this spectacular open floor plan. The updated kitchen dazzles with quartz counters, marble/tile backsplash, and stainless-steel appliances. Enjoy an airy great room and dining area with breathtaking pool and golf views. Relax in the spacious primary suite with a walk-in closet and dual baths. Outside, unwind by your heated, newly resurfaced pool with new tile a covered lanai and lifetime-warrantied epoxy decking! The Florida club offers a gated entrance, resort style pool, and 18-hole Dick Gray designed golf course open to the public with clubhouse and restaurant
Home Details
Home Type
- Single Family
Est. Annual Taxes
- $7,480
Year Built
- Built in 2000
Lot Details
- 6,787 Sq Ft Lot
- Lot Dimensions are 50 x 135 x 50 x 135
- Sprinkler System
HOA Fees
- $327 Monthly HOA Fees
Parking
- 2 Car Attached Garage
- Garage Door Opener
Property Views
- Golf Course
- Pool
Home Design
- Barrel Roof Shape
Interior Spaces
- 2,000 Sq Ft Home
- 1-Story Property
- Central Vacuum
- High Ceiling
- Ceiling Fan
- Plantation Shutters
- Entrance Foyer
- Great Room
- Formal Dining Room
- Den
- Sun or Florida Room
- Screened Porch
- Pull Down Stairs to Attic
Kitchen
- Breakfast Area or Nook
- Eat-In Kitchen
- Electric Range
- Microwave
- Ice Maker
- Dishwasher
Flooring
- Carpet
- Tile
Bedrooms and Bathrooms
- 3 Bedrooms
- Split Bedroom Floorplan
- Walk-In Closet
- Dual Sinks
- Roman Tub
- Separate Shower in Primary Bathroom
Laundry
- Laundry Room
- Dryer
- Washer
- Laundry Tub
Home Security
- Security Gate
- Fire and Smoke Detector
Outdoor Features
- Heated Pool
- Patio
Schools
- Crystal Lake Elementary School
- Dr. David L. Anderson Middle School
- South Fork High School
Utilities
- Central Heating and Cooling System
- Underground Utilities
- Cable TV Available
Listing and Financial Details
- Assessor Parcel Number 073941017000002300
Community Details
Overview
- Association fees include management, common areas, cable TV, ground maintenance, pool(s)
- Built by DiVosta Homes
- Florida Club Subdivision, Oakmont Floorplan
Amenities
- Clubhouse
Recreation
- Golf Course Community
- Tennis Courts
- Community Pool
- Putting Green
Security
- Resident Manager or Management On Site
- Gated Community
Map
Home Values in the Area
Average Home Value in this Area
Property History
| Date | Event | Price | Change | Sq Ft Price |
|---|---|---|---|---|
| 02/11/2025 02/11/25 | Sold | $650,000 | -3.7% | $325 / Sq Ft |
| 11/05/2024 11/05/24 | For Sale | $675,000 | +22.7% | $338 / Sq Ft |
| 02/09/2022 02/09/22 | Sold | $550,000 | -9.8% | $275 / Sq Ft |
| 01/10/2022 01/10/22 | Pending | -- | -- | -- |
| 11/20/2021 11/20/21 | For Sale | $609,900 | +43.5% | $305 / Sq Ft |
| 08/23/2021 08/23/21 | Sold | $425,000 | -5.6% | $213 / Sq Ft |
| 07/24/2021 07/24/21 | Pending | -- | -- | -- |
| 07/06/2021 07/06/21 | For Sale | $450,000 | -- | $225 / Sq Ft |
Tax History
| Year | Tax Paid | Tax Assessment Tax Assessment Total Assessment is a certain percentage of the fair market value that is determined by local assessors to be the total taxable value of land and additions on the property. | Land | Improvement |
|---|---|---|---|---|
| 2024 | $7,480 | $478,373 | -- | -- |
| 2023 | $7,480 | $464,440 | $464,440 | $279,440 |
| 2022 | $6,711 | $379,000 | $154,500 | $224,500 |
| 2021 | $3,949 | $246,588 | $0 | $0 |
| 2020 | $3,847 | $243,184 | $0 | $0 |
| 2019 | $3,784 | $237,717 | $0 | $0 |
| 2018 | $3,380 | $233,285 | $0 | $0 |
| 2017 | $3,166 | $228,486 | $0 | $0 |
| 2016 | -- | $223,787 | $0 | $0 |
| 2015 | -- | $222,232 | $0 | $0 |
| 2014 | -- | $220,468 | $0 | $0 |
Mortgage History
| Date | Status | Loan Amount | Loan Type |
|---|---|---|---|
| Previous Owner | $440,000 | New Conventional | |
| Previous Owner | $171,760 | New Conventional |
Deed History
| Date | Type | Sale Price | Title Company |
|---|---|---|---|
| Warranty Deed | $650,000 | None Listed On Document | |
| Warranty Deed | $550,000 | Christopher J Twohey Pa | |
| Quit Claim Deed | -- | Starfish Title Agency Llc | |
| Warranty Deed | $425,000 | Starfish Title Agency Llc | |
| Interfamily Deed Transfer | -- | Attorney | |
| Warranty Deed | $269,000 | Prestige Title Agency Inc | |
| Deed | $214,700 | -- | |
| Deed | $3,648,600 | -- |
Similar Homes in Stuart, FL
Source: BeachesMLS
MLS Number: R11034456
APN: 07-39-41-017-000-00230-0
- 1445 SW Balmoral Trace
- 1446 SW Balmoral Trace
- 1514 SW Eagleglen Place
- 9283 SW Mary Dr Unit 87
- 9274 SW Mary Dr
- 1289 SW Balmoral Trace
- 9161 SW Ackel Dr
- 9141 SW Ackel Dr
- 1745 SW Diana Terrace Unit 49
- 1345 SW Eagleglen Place
- 1286 SW Eagleglen Place
- 1794 SW Diana Terrace
- 1044 SW Balmoral Trace
- 1032 SW Balmoral Trace
- 997 SW Balmoral Trace
- 991 SW Balmoral Trace
- 907 SW Balmoral Trace
- 8831 SW 17th Ave
- 924 SW Tamarrow Place
- 918 SW Balmoral Trace
