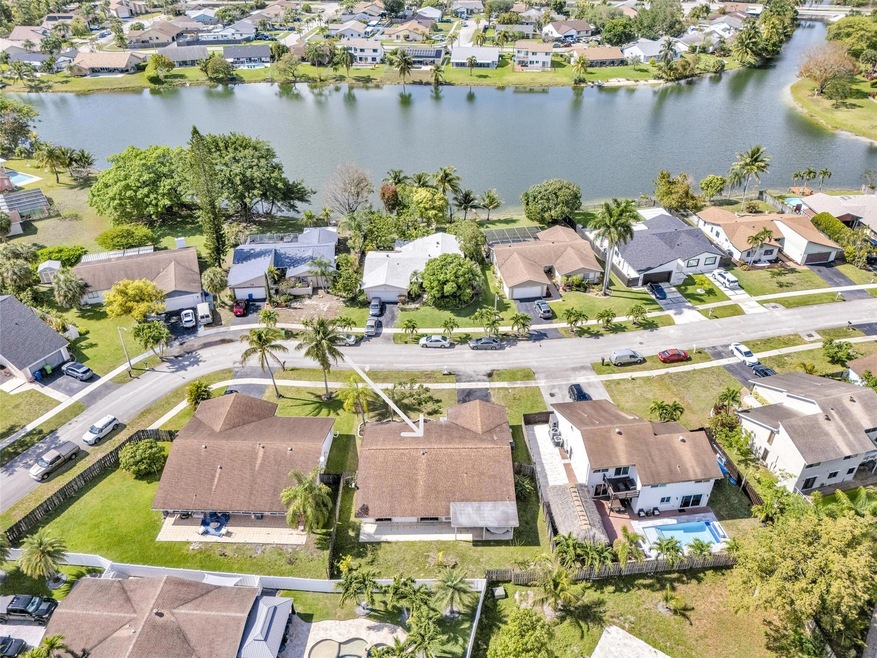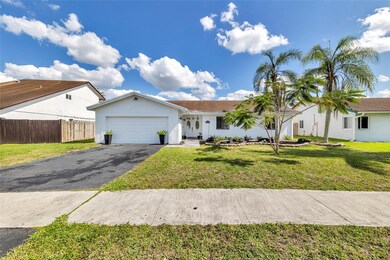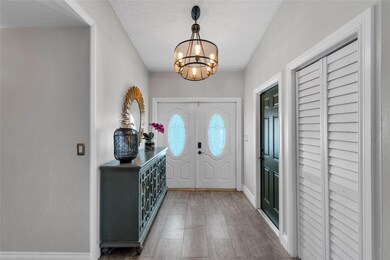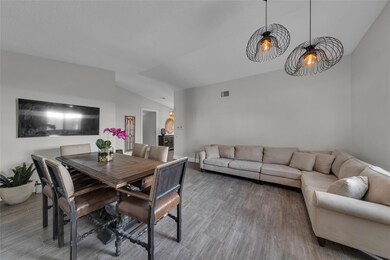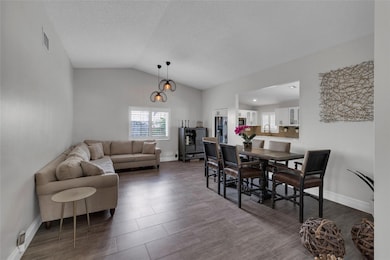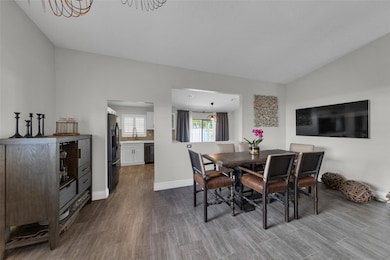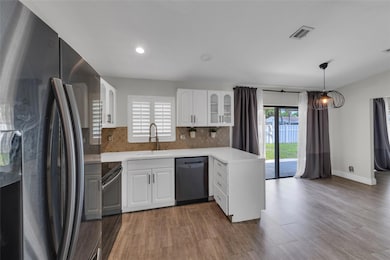
9448 NW 46th Ct Sunrise, FL 33351
Springtree Lakes NeighborhoodEstimated payment $3,415/month
Highlights
- Garden View
- Breakfast Area or Nook
- Porch
- Attic
- Hurricane or Storm Shutters
- 2 Car Attached Garage
About This Home
Spacious and well laid out, this home features vaulted ceilings & modern ceramic tile throughout. The eat in kitchen opens to a separate family room, perfect for relaxed living & privacy. On the opposite side, the kitchen also connects to the living & dining area, offering a versatile layout for entertaining. Sliders open out to the fenced backyard and patio. The guest bath has been remodeled to a chic modern style w/a walk in shower. The primary bedroom is large, has 2 big closets & enough space for a seating area. The primary bath is under construction with just the shower to complete. Roof 2017, Accordion Shutters for all windows. Priced to sell!
Home Details
Home Type
- Single Family
Est. Annual Taxes
- $4,954
Year Built
- Built in 1979
Lot Details
- 7,500 Sq Ft Lot
- North Facing Home
- Property is zoned RS-5
Parking
- 2 Car Attached Garage
- Driveway
Home Design
- Shingle Roof
- Composition Roof
Interior Spaces
- 1,858 Sq Ft Home
- 1-Story Property
- Blinds
- Family Room
- Tile Flooring
- Garden Views
- Hurricane or Storm Shutters
- Attic
Kitchen
- Breakfast Area or Nook
- Eat-In Kitchen
- Electric Range
- Dishwasher
- Disposal
Bedrooms and Bathrooms
- 3 Main Level Bedrooms
- 2 Full Bathrooms
Laundry
- Laundry in Garage
- Dryer
- Washer
Outdoor Features
- Open Patio
- Porch
Schools
- Welleby Elementary School
- Westpine Middle School
- Piper High School
Utilities
- Central Air
- No Heating
- Electric Water Heater
Community Details
- Lakeview Homes Phase 1 Subdivision
Listing and Financial Details
- Assessor Parcel Number 494117040530
Map
Home Values in the Area
Average Home Value in this Area
Tax History
| Year | Tax Paid | Tax Assessment Tax Assessment Total Assessment is a certain percentage of the fair market value that is determined by local assessors to be the total taxable value of land and additions on the property. | Land | Improvement |
|---|---|---|---|---|
| 2025 | $4,954 | $277,520 | -- | -- |
| 2024 | $4,856 | $269,700 | -- | -- |
| 2023 | $4,856 | $261,850 | $0 | $0 |
| 2022 | $4,601 | $254,230 | $0 | $0 |
| 2021 | $4,471 | $246,830 | $0 | $0 |
| 2020 | $4,375 | $243,430 | $50,630 | $192,800 |
| 2019 | $5,074 | $277,200 | $50,630 | $226,570 |
| 2018 | $6,528 | $216,860 | $0 | $0 |
| 2017 | $6,497 | $212,400 | $0 | $0 |
| 2016 | $3,723 | $208,040 | $0 | $0 |
| 2015 | $4,432 | $187,730 | $0 | $0 |
| 2014 | $3,876 | $170,670 | $0 | $0 |
| 2013 | -- | $164,070 | $50,630 | $113,440 |
Property History
| Date | Event | Price | Change | Sq Ft Price |
|---|---|---|---|---|
| 04/11/2025 04/11/25 | For Sale | $538,000 | +117.4% | $290 / Sq Ft |
| 01/16/2015 01/16/15 | Sold | $247,500 | -11.3% | $113 / Sq Ft |
| 12/17/2014 12/17/14 | Pending | -- | -- | -- |
| 10/03/2014 10/03/14 | For Sale | $279,000 | -- | $128 / Sq Ft |
Deed History
| Date | Type | Sale Price | Title Company |
|---|---|---|---|
| Interfamily Deed Transfer | -- | Title 365 | |
| Warranty Deed | $315,000 | Belle Title Corp | |
| Warranty Deed | $247,500 | Attorney | |
| Quit Claim Deed | $10,000 | -- | |
| Quit Claim Deed | $7,857 | -- |
Mortgage History
| Date | Status | Loan Amount | Loan Type |
|---|---|---|---|
| Open | $18,083 | FHA | |
| Open | $310,491 | FHA | |
| Closed | $310,060 | FHA | |
| Previous Owner | $309,294 | FHA | |
| Previous Owner | $246,000 | New Conventional | |
| Previous Owner | $246,540 | FHA | |
| Previous Owner | $244,912 | FHA | |
| Previous Owner | $243,016 | FHA | |
| Previous Owner | $125,000 | Credit Line Revolving | |
| Previous Owner | $150,000 | Unknown | |
| Previous Owner | $99,999 | Credit Line Revolving | |
| Previous Owner | $230,000 | Negative Amortization | |
| Previous Owner | $82,000 | Unknown | |
| Previous Owner | $25,000 | Credit Line Revolving |
Similar Homes in the area
Source: BeachesMLS (Greater Fort Lauderdale)
MLS Number: F10497363
APN: 49-41-17-04-0530
- 9444 NW 46th St
- 9504 NW 46th St
- 9494 NW 48th St
- 4510 NW 95th Ave
- 9338 NW 47th St
- 4471 NW 93rd Way
- 4451 NW 99th Terrace
- 4497 NW 99th Way
- 9470 NW 43rd St
- 4430 NW 92nd Way
- 9340 NW 43rd Manor
- 9320 NW 43rd Manor
- 10900 NW 52nd St
- 9272 NW 49th Place
- 9925 NW 41st Ct
- 9425 NW 42nd St
- 9417 NW 42nd St Unit 2B
- 4051 NW 93rd Way
- 3991 NW 94th Way
- 9429 NW 39th Place
