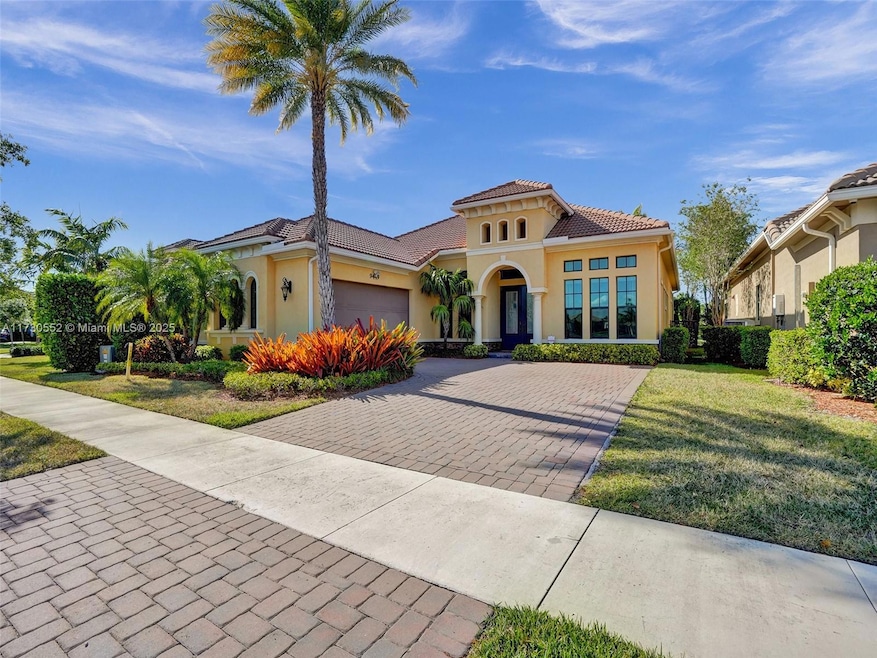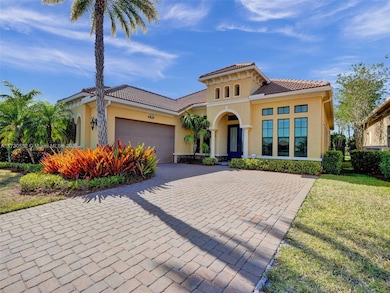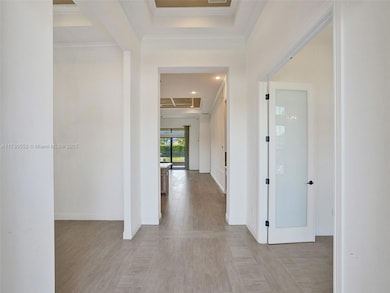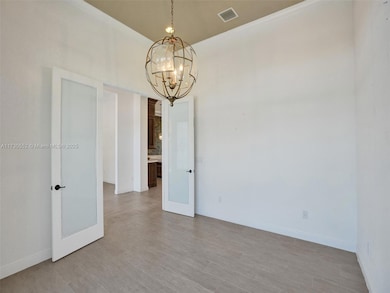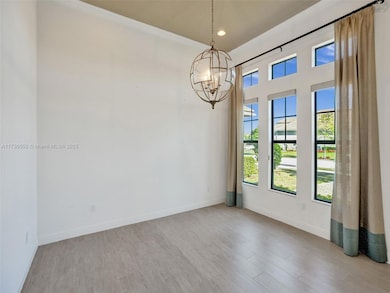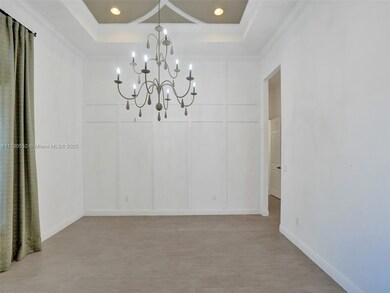
9449 Vallen Ct Parkland, FL 33076
Parkland Bay NeighborhoodEstimated payment $7,261/month
Highlights
- Lake Front
- Clubhouse
- Den
- Senior Community
- Community Pool
- High Impact Door
About This Home
Welcome to the Four Seasons of Parkland! This stunning property boasts a spacious open floor plan, nearly 3,000 sqft of living space, a grand formal dining room, three rooms, two massive suites, each with expansive walk-in closets and huge walk in showers/tubs and a third flex room that could be easily used as a bedroom or executive office. Outside features a spa-style pool, offering views of the lake and fountain, completed with a covered lanai. All-inclusive 55+ ,resort-at-home lifestyle, with amenities and activities; 24,000ft² clubhouse, Deli, Gym, and Resort Pool, tennis, pickleball, bocce ball courts, billiards, ping pong & more!
Home Details
Home Type
- Single Family
Est. Annual Taxes
- $17,195
Year Built
- Built in 2016
Lot Details
- 7,500 Sq Ft Lot
- 60 Ft Wide Lot
- Lake Front
- Southeast Facing Home
- Property is zoned PRD
HOA Fees
- $637 Monthly HOA Fees
Parking
- 2 Car Garage
- Driveway
- Open Parking
Home Design
- Tile Roof
Interior Spaces
- 2,965 Sq Ft Home
- 1-Story Property
- Den
- Lake Views
- High Impact Door
- Dishwasher
Bedrooms and Bathrooms
- 2 Bedrooms
Laundry
- Dryer
- Washer
Utilities
- Central Heating and Cooling System
- Electric Water Heater
Listing and Financial Details
- Assessor Parcel Number 474130021130
Community Details
Overview
- Senior Community
- Parkland Royale,Four Seasons Subdivision
Amenities
- Clubhouse
Recreation
- Community Pool
Map
Home Values in the Area
Average Home Value in this Area
Tax History
| Year | Tax Paid | Tax Assessment Tax Assessment Total Assessment is a certain percentage of the fair market value that is determined by local assessors to be the total taxable value of land and additions on the property. | Land | Improvement |
|---|---|---|---|---|
| 2025 | $18,055 | $955,460 | -- | -- |
| 2024 | $17,195 | $955,460 | -- | -- |
| 2023 | $17,195 | $789,640 | $0 | $0 |
| 2022 | $14,772 | $715,680 | $0 | $0 |
| 2021 | $12,859 | $650,620 | $90,000 | $560,620 |
| 2020 | $12,746 | $647,280 | $90,000 | $557,280 |
| 2019 | $13,103 | $658,390 | $90,000 | $568,390 |
| 2018 | $14,303 | $733,930 | $90,000 | $643,930 |
| 2017 | $13,589 | $702,830 | $0 | $0 |
| 2016 | $780 | $33,000 | $0 | $0 |
Property History
| Date | Event | Price | Change | Sq Ft Price |
|---|---|---|---|---|
| 03/24/2025 03/24/25 | Price Changed | $930,000 | -2.1% | $314 / Sq Ft |
| 01/23/2025 01/23/25 | For Sale | $949,999 | -- | $320 / Sq Ft |
Deed History
| Date | Type | Sale Price | Title Company |
|---|---|---|---|
| Interfamily Deed Transfer | -- | Accommodation | |
| Special Warranty Deed | $850,000 | Eastern Natl Ttl Agcy Fl Llc | |
| Special Warranty Deed | $532,500 | Attorney | |
| Special Warranty Deed | $532,500 | Attorney |
Mortgage History
| Date | Status | Loan Amount | Loan Type |
|---|---|---|---|
| Previous Owner | $6,000,000 | Commercial | |
| Previous Owner | $6,000,000 | Commercial |
Similar Homes in Parkland, FL
Source: MIAMI REALTORS® MLS
MLS Number: A11730552
APN: 47-41-30-02-1130
- 11902 Palermo Rd
- 11645 Solstice Cir
- 9530 Karlberg Way
- 11812 Cantal Cir S
- 11943 Leon Cir N
- 11545 Horizon Rd
- 11475 Solstice Cir
- 11990 Leon Cir S
- 11455 Solstice Cir
- 9412 Porto Way
- 9210 Solstice Cir
- 12090 Kalmar Cir N
- 9149 Leon Cir E
- 11355 Horizon Rd
- 9657 Kalmar Cir W
- 11525 Watercrest Cir E
- 11748 Fortress Run
- 9057 Porto Way
- 8944 Bastille Cir E
- 12040 Porto Way
