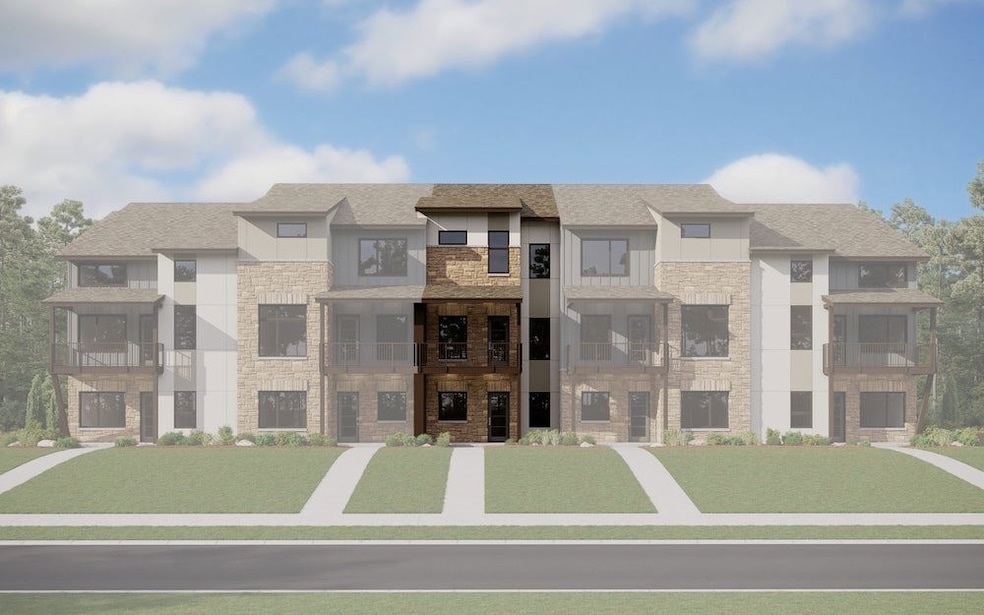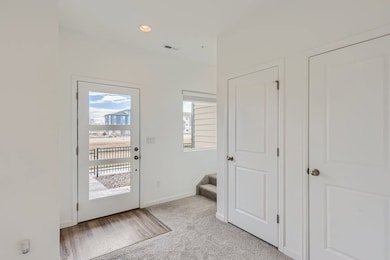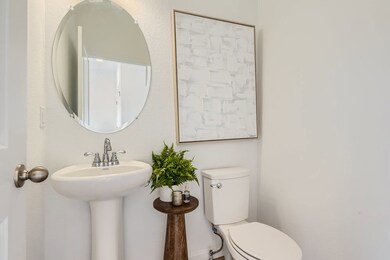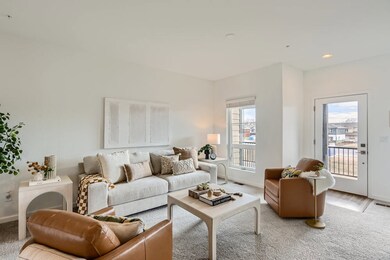
945 Abbot Ln Unit 3 Fort Collins, CO 80524
Estimated payment $3,027/month
About This Home
The Westfield floorplan is a thoughtfully designed three-story townhome that offers a modern layout with 2 bedrooms, 2 full bathrooms, and 2 half bathrooms. On the first floor, you'll find a versatile Flex Room measuring 13' by 9', perfect for adapting to various lifestyle needs, alongside a Covered Patio sized at 13' by 6' for outdoor relaxation. The floor also includes a spacious 2-car garage measuring 19' by 20', providing ample storage and convenient access. Moving to the second floor, this open-concept space includes a generously sized Great Room of 15' by 16' that seamlessly flows onto a Covered Deck of 13' by 6', ideal for entertaining. The Dining Room, measuring 10' by 12', and a modern kitchen are perfectly positioned for effortless mealtime gatherings. On the third floor, the private living quarters are thoughtfully arranged. The Owner's Suite is a serene retreat, measuring 12' by 12', complete with a walk-in closet and en-suite bathroom for ultimate comfort. The second bedroom, measuring 13' by 11', provides easy access to the additional full bathroom, and a convenient laundry area is also situated on this floor. Overall, the Westfield floorplan offers a well-balanced combination of style, function, and privacy, making it an excellent choice for those seeking a multi-level townhome. *Sample photos represent the floor plan, not the actual home.
Townhouse Details
Home Type
- Townhome
Parking
- 2 Car Garage
Home Design
- New Construction
- Quick Move-In Home
- Westfield Plan
Interior Spaces
- 1,675 Sq Ft Home
- 3-Story Property
Bedrooms and Bathrooms
- 2 Bedrooms
- 4 Full Bathrooms
Community Details
Overview
- Actively Selling
- Built by Dream Finders Homes
- Northfield Subdivision
Sales Office
- 845 Birdwhistle Lane Unit #1
- Fort Collins, CO 80524
- 720-410-5003
- Builder Spec Website
Office Hours
- Monday - Saturday 10:00AM-6:00PM, Sunday 11:00AM-5:00PM
Map
Home Values in the Area
Average Home Value in this Area
Property History
| Date | Event | Price | Change | Sq Ft Price |
|---|---|---|---|---|
| 04/05/2025 04/05/25 | For Sale | $459,990 | -- | $275 / Sq Ft |
Similar Homes in Fort Collins, CO
- 945 Abbot Ln Unit 2
- 945 Abbot Ln Unit 1
- 945 Abbot Ln Unit 3
- 945 Abbott Ln
- 945 Abbott Ln Unit 3
- 938 Schlagel St Unit 6
- 938 Schlagel St Unit 7
- 938 Schlagel St Unit 4
- 919 Schlagel St Unit 5
- 919 Schlagel St Unit 6
- 1002 Collamer Dr Unit 8
- 1002 Collamer Dr Unit 7
- 1002 Collamer Dr
- 1002 Collamer Dr Unit 2
- 902 Schlagel St Unit 4
- 968 Birdwhistle Ln Unit 2
- 968 Birdwhistle Ln Unit 3
- 968 Birdwhistle Ln Unit 4
- 968 Birdwhistle Ln Unit 12
- 975 Landmark Way Unit 2






