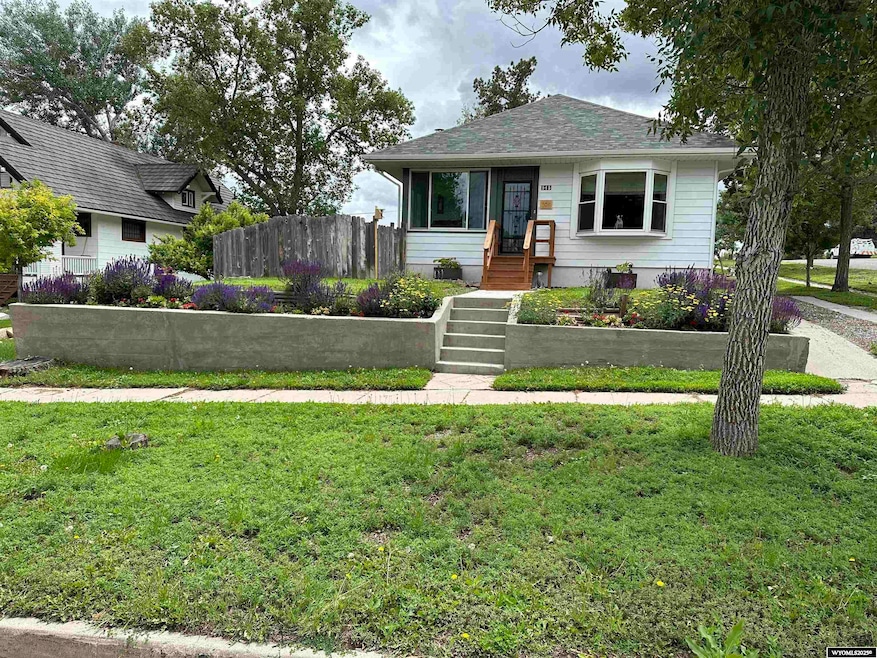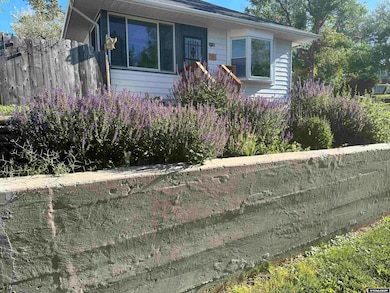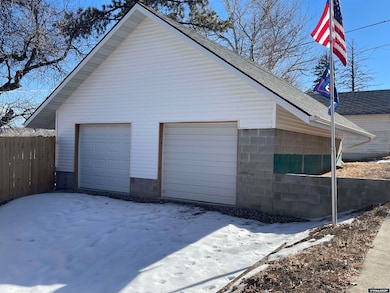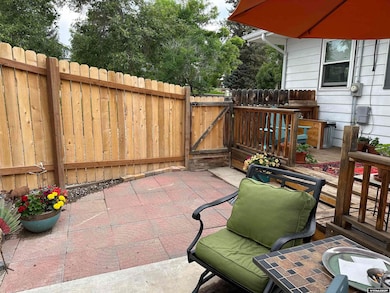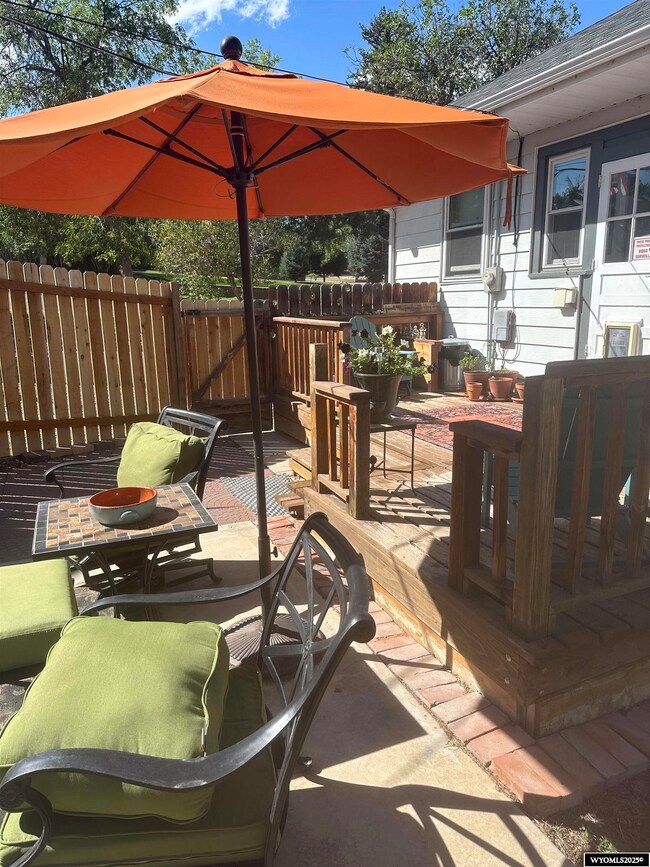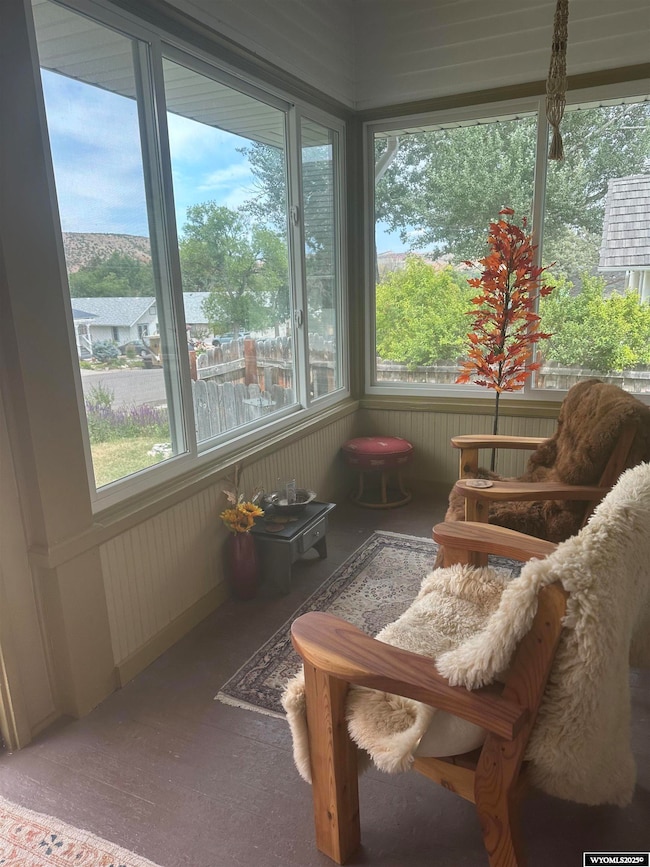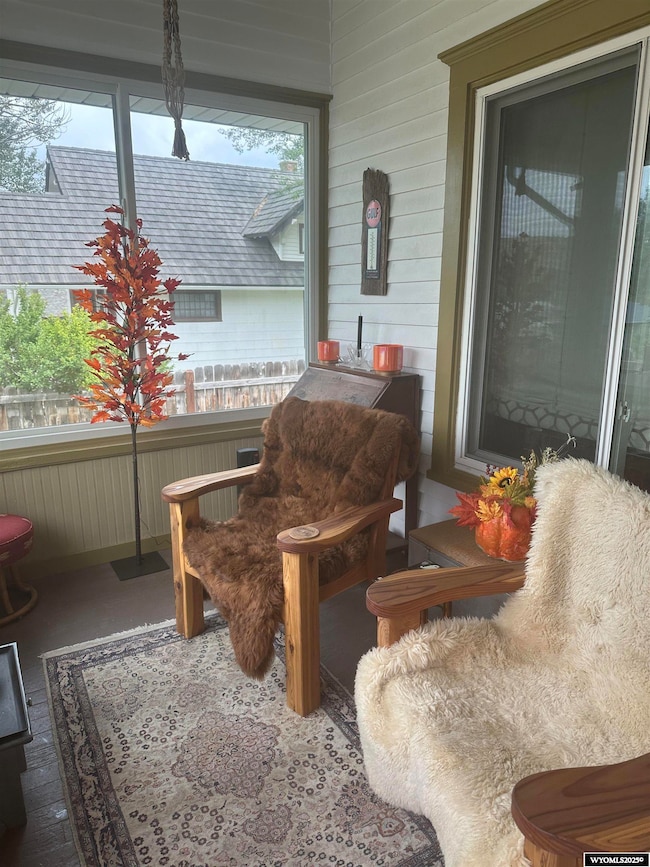
945 Arapahoe St Thermopolis, WY 82443
Estimated payment $1,977/month
Highlights
- RV Access or Parking
- Deck
- Wood Flooring
- Thermopolis Middle School Rated A
- Ranch Style House
- Corner Lot
About This Home
This unique home boasts a variety of great features throughout. Upstairs, you'll find plenty of charm, including a cozy covered porch, a formal dining area with built-in cabinetry, and a spacious living room that seamlessly connects to the large kitchen. The master bedroom offers a generous walk-in closet, and the bathroom provides abundant storage space for your convenience. Step outside to enjoy your private backyard—an ideal spot for relaxation and outdoor gatherings. The basement features a cozy family room and additional bedroom space, offering plenty of potential for comfortable living or hosting guests. Tons of upgrades including a custom shower, mini splits, blinds, and much more. It's ready for you to add your personal touches and make it your own.
Home Details
Home Type
- Single Family
Est. Annual Taxes
- $1,735
Year Built
- Built in 1919
Lot Details
- 8,276 Sq Ft Lot
- Wood Fence
- Landscaped
- Corner Lot
- Property is zoned Low Density Residential
Home Design
- Ranch Style House
- Concrete Foundation
- Architectural Shingle Roof
- Tile
Interior Spaces
- Built-In Features
- Gas Fireplace
- Thermal Windows
- Rods
- Family Room
- Living Room
- Dining Room
Kitchen
- Breakfast Area or Nook
- Oven or Range
- Dishwasher
Flooring
- Wood
- Tile
- Vinyl
Bedrooms and Bathrooms
- 3 Bedrooms
- Walk-In Closet
- 1.5 Bathrooms
Basement
- Basement Fills Entire Space Under The House
- Laundry in Basement
Parking
- 2 Car Detached Garage
- RV Access or Parking
Outdoor Features
- Deck
- Covered patio or porch
Utilities
- Mini Split Air Conditioners
- Forced Air Heating System
- Mini Split Heat Pump
Community Details
- No Home Owners Association
Map
Home Values in the Area
Average Home Value in this Area
Tax History
| Year | Tax Paid | Tax Assessment Tax Assessment Total Assessment is a certain percentage of the fair market value that is determined by local assessors to be the total taxable value of land and additions on the property. | Land | Improvement |
|---|---|---|---|---|
| 2024 | $1,735 | $23,880 | $2,280 | $21,600 |
| 2023 | $1,665 | $22,914 | $2,145 | $20,769 |
| 2022 | $1,364 | $18,695 | $2,123 | $16,572 |
| 2021 | $1,150 | $15,708 | $2,359 | $13,349 |
| 2020 | $1,087 | $14,788 | $2,359 | $12,429 |
| 2019 | $1,119 | $15,277 | $2,359 | $12,918 |
| 2018 | $1,109 | $15,066 | $2,621 | $12,445 |
Property History
| Date | Event | Price | Change | Sq Ft Price |
|---|---|---|---|---|
| 04/17/2025 04/17/25 | Price Changed | $328,900 | +1.5% | $122 / Sq Ft |
| 02/17/2025 02/17/25 | For Sale | $323,900 | +62.8% | $120 / Sq Ft |
| 09/10/2021 09/10/21 | Sold | -- | -- | -- |
| 09/09/2021 09/09/21 | Pending | -- | -- | -- |
| 07/28/2021 07/28/21 | For Sale | $199,000 | -- | $74 / Sq Ft |
Deed History
| Date | Type | Sale Price | Title Company |
|---|---|---|---|
| Grant Deed | -- | -- |
Similar Homes in Thermopolis, WY
Source: Wyoming MLS
MLS Number: 20250730
APN: 1621
