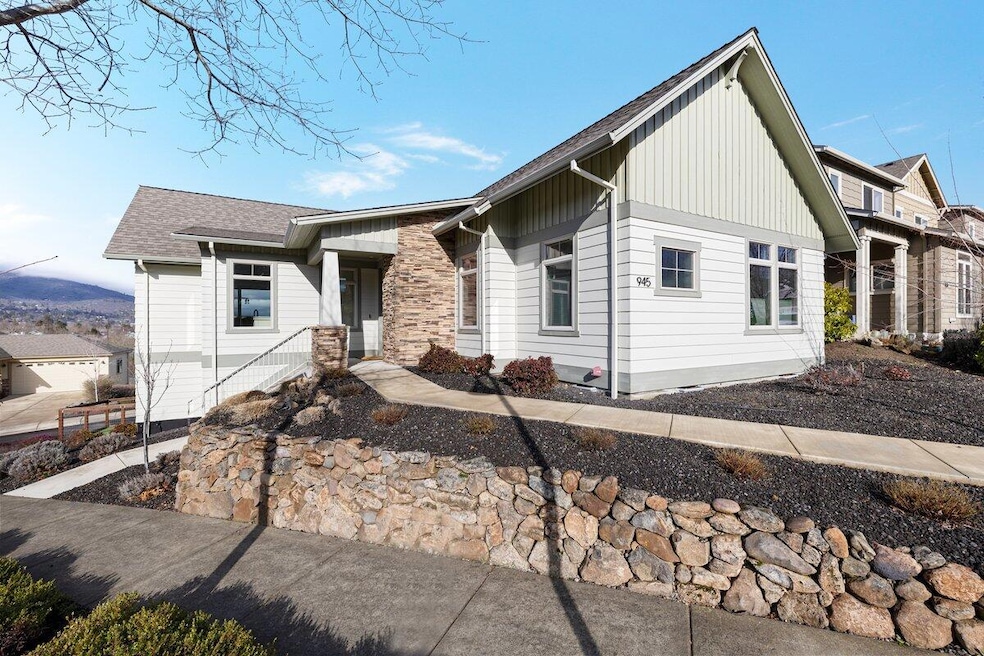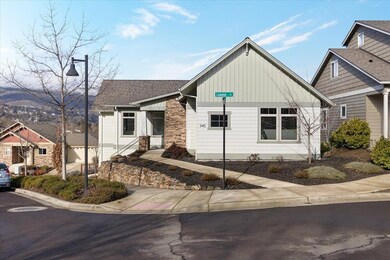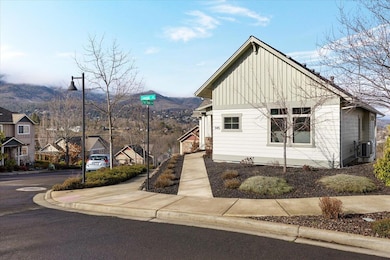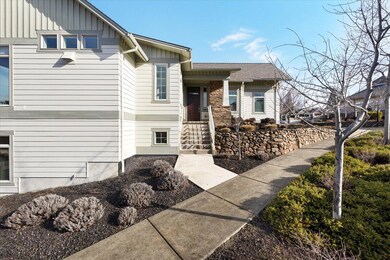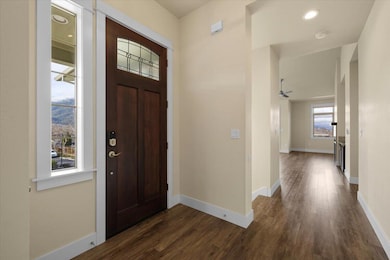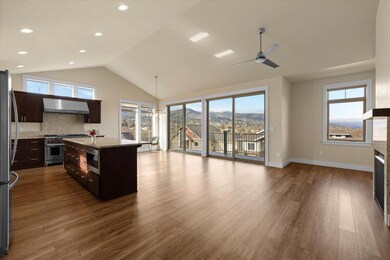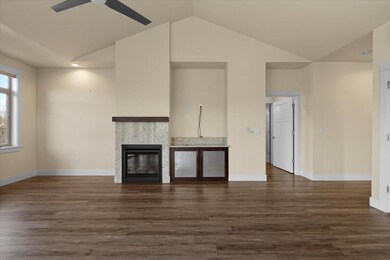
945 Camelot Dr Ashland, OR 97520
Highlights
- Open Floorplan
- Earth Advantage Certified Home
- Mountain View
- Helman Elementary School Rated A-
- Craftsman Architecture
- Deck
About This Home
As of April 2025Incredible views from this Earth Advantage home that was custom built in 2019! Enter from the stairs or the concrete ramp to main level living! Features include, vaulted ceilings, open floor plan & granite counters. The large main level primary suite has beautiful tiled bathroom flooring, a deep soaking tub & separate shower. A spacious guest room is also on the main level. The cook in your home will love the gourmet kitchen with a 6 burner Wolf range and abundant storage that feature soft close drawers and lovely granite countertops. The dining area right off the kitchen has spectacular views of the Siskiyou Mountains. Downstairs is a 3rd bedroom/office next to the oversized 2-car garage with lots of built-in cabinets & workbench. This luxurious property is close to downtown & all of its amenities.
Home Details
Home Type
- Single Family
Est. Annual Taxes
- $7,991
Year Built
- Built in 2019
Lot Details
- 4,792 Sq Ft Lot
- Xeriscape Landscape
- Property is zoned NM, NM
HOA Fees
- $52 Monthly HOA Fees
Parking
- 2 Car Attached Garage
- Workshop in Garage
- Garage Door Opener
- Driveway
- On-Street Parking
Property Views
- Mountain
- Territorial
Home Design
- Craftsman Architecture
- Contemporary Architecture
- Frame Construction
- Composition Roof
- Concrete Perimeter Foundation
Interior Spaces
- 2,223 Sq Ft Home
- 2-Story Property
- Open Floorplan
- Wired For Data
- Built-In Features
- Vaulted Ceiling
- Ceiling Fan
- Gas Fireplace
- Double Pane Windows
- Vinyl Clad Windows
- Living Room with Fireplace
- Laundry Room
- Finished Basement
Kitchen
- Eat-In Kitchen
- Oven
- Range with Range Hood
- Microwave
- Dishwasher
- Kitchen Island
- Granite Countertops
- Disposal
Flooring
- Carpet
- Laminate
- Tile
Bedrooms and Bathrooms
- 3 Bedrooms
- Linen Closet
- Walk-In Closet
- Soaking Tub
- Bathtub with Shower
- Bathtub Includes Tile Surround
- Solar Tube
Home Security
- Surveillance System
- Carbon Monoxide Detectors
- Fire and Smoke Detector
Outdoor Features
- Deck
- Patio
Schools
- Ashland Middle School
- Ashland High School
Utilities
- Forced Air Heating and Cooling System
- Heating System Uses Natural Gas
- Natural Gas Connected
Additional Features
- Accessible Approach with Ramp
- Earth Advantage Certified Home
Community Details
- Built by KDA
- Meadowbrook Park Ii At North Mountain Subdivision
- The community has rules related to covenants, conditions, and restrictions, covenants
Listing and Financial Details
- Tax Lot 1600
- Assessor Parcel Number 10984629
Map
Home Values in the Area
Average Home Value in this Area
Property History
| Date | Event | Price | Change | Sq Ft Price |
|---|---|---|---|---|
| 04/03/2025 04/03/25 | Sold | $760,000 | -3.8% | $342 / Sq Ft |
| 03/14/2025 03/14/25 | Pending | -- | -- | -- |
| 02/01/2025 02/01/25 | Price Changed | $790,000 | -7.1% | $355 / Sq Ft |
| 02/01/2025 02/01/25 | For Sale | $850,000 | +11.8% | $382 / Sq Ft |
| 12/16/2024 12/16/24 | Off Market | $760,000 | -- | -- |
| 12/03/2024 12/03/24 | Price Changed | $850,000 | -4.5% | $382 / Sq Ft |
| 10/23/2024 10/23/24 | For Sale | $890,000 | +20.7% | $400 / Sq Ft |
| 08/23/2019 08/23/19 | Sold | $737,093 | 0.0% | $348 / Sq Ft |
| 07/06/2019 07/06/19 | Pending | -- | -- | -- |
| 07/06/2018 07/06/18 | For Sale | $737,093 | -- | $348 / Sq Ft |
Tax History
| Year | Tax Paid | Tax Assessment Tax Assessment Total Assessment is a certain percentage of the fair market value that is determined by local assessors to be the total taxable value of land and additions on the property. | Land | Improvement |
|---|---|---|---|---|
| 2024 | $7,991 | $500,430 | $156,240 | $344,190 |
| 2023 | $7,731 | $485,860 | $151,680 | $334,180 |
| 2022 | $7,483 | $485,860 | $151,680 | $334,180 |
| 2021 | $7,228 | $471,710 | $147,260 | $324,450 |
| 2020 | $1,477 | $457,980 | $142,970 | $315,010 |
| 2019 | $1,454 | $90,760 | $90,760 | $0 |
| 2018 | $1,373 | $85,000 | $85,000 | $0 |
| 2017 | $1,243 | $85,000 | $85,000 | $0 |
| 2016 | $1,235 | $84,180 | $84,180 | $0 |
| 2015 | $1,072 | $73,850 | $73,850 | $0 |
| 2014 | $1,036 | $71,670 | $71,670 | $0 |
Mortgage History
| Date | Status | Loan Amount | Loan Type |
|---|---|---|---|
| Open | $456,000 | New Conventional | |
| Previous Owner | $157,000 | New Conventional |
Deed History
| Date | Type | Sale Price | Title Company |
|---|---|---|---|
| Warranty Deed | $760,000 | First American Title | |
| Warranty Deed | $737,093 | First American Title | |
| Warranty Deed | $208,000 | First American Title | |
| Warranty Deed | $175,000 | First American Title | |
| Bargain Sale Deed | $175,000 | First American Title |
Similar Homes in Ashland, OR
Source: Southern Oregon MLS
MLS Number: 220191826
APN: 10984629
- 893 Plum Ridge Dr
- 346 Stoneridge Ave
- 985 Camelot Dr
- 597 Mariposa Ct Unit 14
- 820 Satsuma Ct Unit 6
- 827 Pavilion Place Unit 10
- 816 Pavilion Place Unit 21
- 839 Pavilion Place
- 923 Mountain Meadows Cir Unit 12
- 949 Golden Aspen Place
- 905 Mountain Meadows Cir Unit 3
- 956 Golden Aspen Place Unit 13
- 954 Golden Aspen Place Unit 11
- 908 Mountain Meadows Cir
- 946 Mountain Meadows Cir
- 918 Mountain Meadows Cir
- 967 Golden Aspen Place
- 1235 N Mountain Ave Unit 14
- 361 Patterson St
- 533 N Mountain Ave
