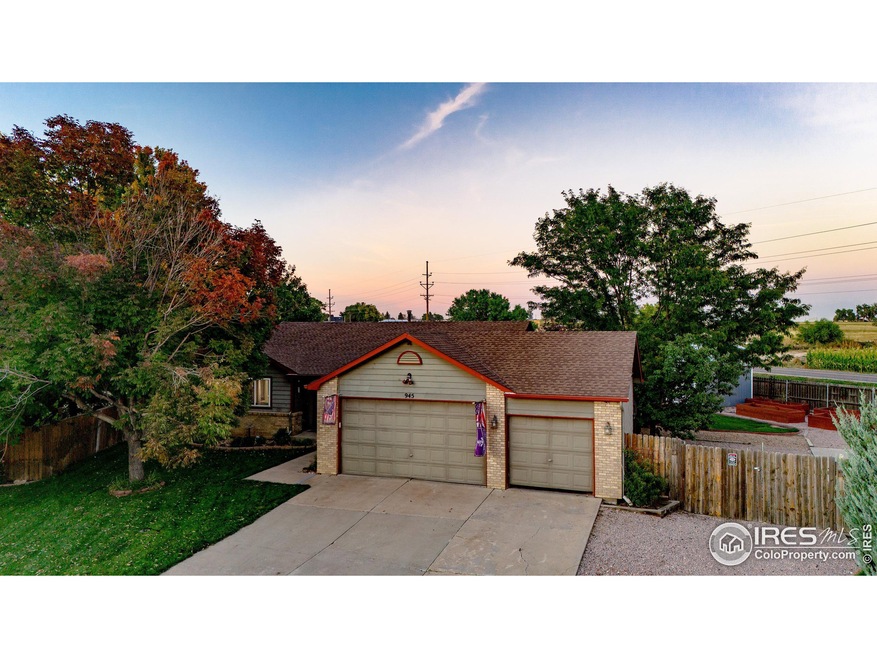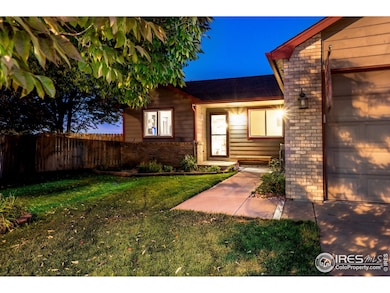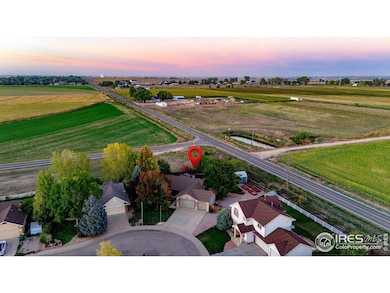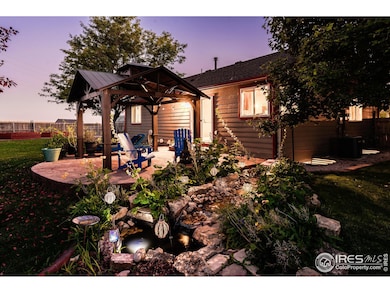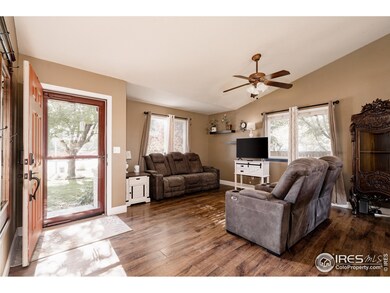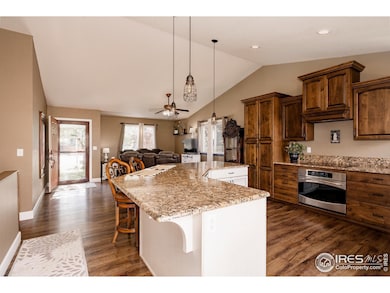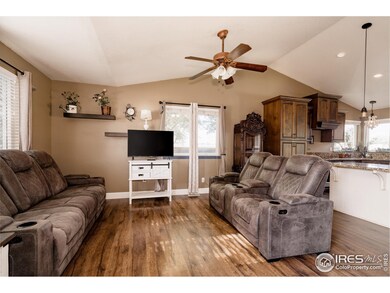
Highlights
- Cathedral Ceiling
- No HOA
- Eat-In Kitchen
- Corner Lot
- 3 Car Attached Garage
- Double Pane Windows
About This Home
As of December 2024Stunning 4-Bedroom Home with Upgraded Features and Exceptional Outdoor Space! Welcome to your new sanctuary! This beautifully updated 4-bedroom, 3-bath home is designed for comfort and modern living, and also offers an assumable VA loan. As you step inside, you'll be greeted by an open floor plan and stunning custom kitchen cabinetry set behind a large granite island, providing a warm and inviting living space. The home features updated bathrooms, , with the primary suite offers an impressive custom walk-in closet. Recent upgrades, include A/C furnace, and several backyard features. Home has a fully finished basement with ample storage. For the hobbyist or sports enthusiast, the finished garage offers a retreat, complete with heat, A/C air and TV hookups-perfect for game days and DIY projects. Step into the backyard to discover your private oasis! The expansive yard features a stamped concrete patio for outdoor entertaining, RV parking, and a large storage shed. Garden enthusiasts will delight in the dedicated garden space and new garden boxes, while a charming water feature and gazebo create a serene backdrop for relaxation. Plus, the recently installed wrought iron fenced dog enclosure ensures your furry friends can enjoy the outdoors safely. Backing to a country road and expansive farmland, this property offers tranquility and picturesque views. With every upgrade and recently added features this home is a rare find! Don't miss your chance to own this beautifully appointed home with all the modern conveniences you desire. Schedule your private tour today and experience the lifestyle that awaits you!
Home Details
Home Type
- Single Family
Est. Annual Taxes
- $1,765
Year Built
- Built in 2001
Lot Details
- 0.3 Acre Lot
- West Facing Home
- Kennel or Dog Run
- Wood Fence
- Corner Lot
- Level Lot
- Sprinkler System
Parking
- 3 Car Attached Garage
- Heated Garage
Home Design
- Brick Veneer
- Wood Frame Construction
- Composition Roof
Interior Spaces
- 2,022 Sq Ft Home
- 1-Story Property
- Cathedral Ceiling
- Double Pane Windows
- Window Treatments
- Family Room
- Basement Fills Entire Space Under The House
- Washer and Dryer Hookup
Kitchen
- Eat-In Kitchen
- Electric Oven or Range
- Microwave
- Dishwasher
- Disposal
Flooring
- Carpet
- Laminate
Bedrooms and Bathrooms
- 4 Bedrooms
- Walk-In Closet
- Primary bathroom on main floor
- Walk-in Shower
Eco-Friendly Details
- Energy-Efficient HVAC
- Energy-Efficient Thermostat
Outdoor Features
- Patio
- Outdoor Storage
Location
- Near Farm
Schools
- Eaton Elementary And Middle School
- Eaton High School
Utilities
- Forced Air Heating and Cooling System
- Cable TV Available
Community Details
- No Home Owners Association
- Built by Aspen Homes
- Eaton Commons Subdivision
Listing and Financial Details
- Assessor Parcel Number R8314200
Map
Home Values in the Area
Average Home Value in this Area
Property History
| Date | Event | Price | Change | Sq Ft Price |
|---|---|---|---|---|
| 12/02/2024 12/02/24 | Sold | $475,000 | 0.0% | $235 / Sq Ft |
| 10/03/2024 10/03/24 | For Sale | $475,000 | -- | $235 / Sq Ft |
Tax History
| Year | Tax Paid | Tax Assessment Tax Assessment Total Assessment is a certain percentage of the fair market value that is determined by local assessors to be the total taxable value of land and additions on the property. | Land | Improvement |
|---|---|---|---|---|
| 2024 | $1,765 | $27,430 | $5,360 | $22,070 |
| 2023 | $1,765 | $27,690 | $5,410 | $22,280 |
| 2022 | $1,816 | $22,610 | $3,750 | $18,860 |
| 2021 | $2,103 | $23,260 | $3,860 | $19,400 |
| 2020 | $1,749 | $21,690 | $3,000 | $18,690 |
| 2019 | $1,841 | $21,690 | $3,000 | $18,690 |
| 2018 | $1,323 | $18,240 | $2,660 | $15,580 |
| 2017 | $1,364 | $18,240 | $2,660 | $15,580 |
| 2016 | $1,256 | $16,970 | $2,390 | $14,580 |
| 2015 | $1,042 | $15,090 | $2,390 | $12,700 |
| 2014 | $773 | $11,490 | $2,390 | $9,100 |
Mortgage History
| Date | Status | Loan Amount | Loan Type |
|---|---|---|---|
| Previous Owner | $60,000 | New Conventional | |
| Previous Owner | $328,700 | VA | |
| Previous Owner | $330,000 | VA | |
| Previous Owner | $137,656 | FHA | |
| Previous Owner | $146,825 | FHA | |
| Previous Owner | $139,000 | Unknown | |
| Previous Owner | $25,150 | Credit Line Revolving | |
| Previous Owner | $19,000 | Credit Line Revolving | |
| Previous Owner | $146,880 | Unknown | |
| Previous Owner | $121,440 | Construction |
Deed History
| Date | Type | Sale Price | Title Company |
|---|---|---|---|
| Warranty Deed | $475,000 | None Listed On Document | |
| Warranty Deed | $475,000 | None Listed On Document | |
| Warranty Deed | $330,000 | First American | |
| Warranty Deed | $243,000 | Tggt | |
| Warranty Deed | $42,000 | Land Title Guarantee Company |
Similar Homes in Eaton, CO
Source: IRES MLS
MLS Number: 1020034
APN: R8314200
- 341 Hickory Ave
- 451 Lilac Ave
- 430 Elm Ave
- 233 Maple Ave
- 1508 Prairie Hawk Rd
- 1502 Prairie Hawk Rd
- 1441 Prairie Hawk Rd
- 600 Red Tail Dr
- 1442 Prairie Hawk Rd
- 1537 Red Tail Rd
- 410 Cottonwood Ave
- 37637 County Road 39 Unit 202
- 420 Peregrine Point
- 222 Buckeye Ave
- 665 3rd St
- 403 S Maple Ave
- 451 Redwood Ave
- 20189 Leola Way
- 335 Ash Ct
- 20204 Leola Way
