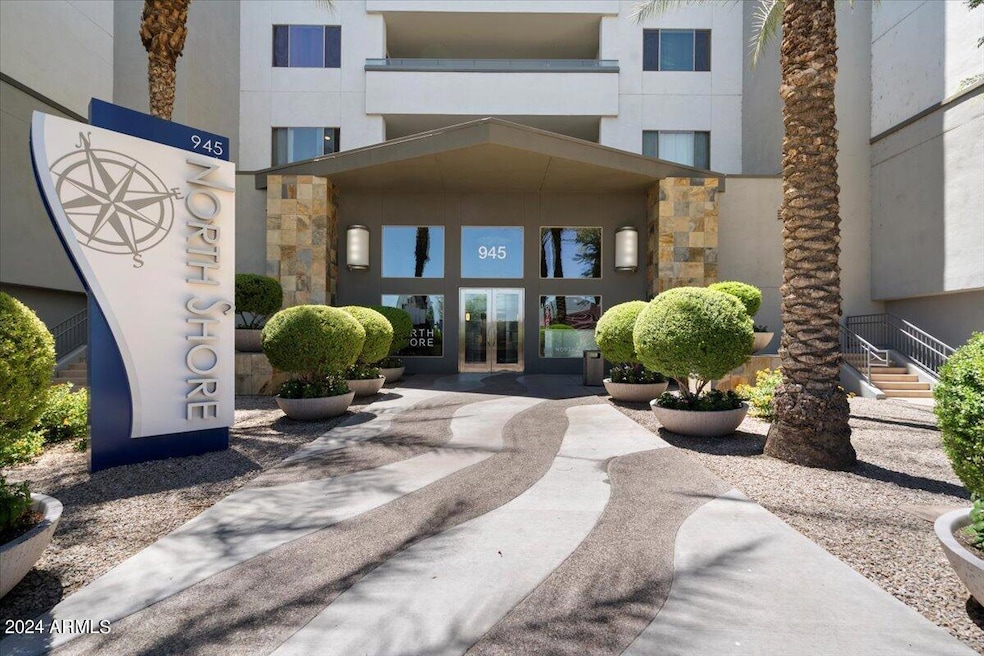
Northshore Condominiums 945 E Playa Del Norte Dr Unit 3027 Tempe, AZ 85281
North Tempe NeighborhoodHighlights
- Concierge
- Transportation Service
- Unit is on the top floor
- Fitness Center
- Gated with Attendant
- Heated Spa
About This Home
As of February 2025Discover unparalleled luxury in this ultra-exclusive, high-security condo. Few units offer such generous space, featuring dual split master suites plus a large third bedroom and full third bathroom. Each bedroom has direct access to one of two expansive patios, providing breathtaking views of the courtyard, pool, and Tempe Town Lake. Enjoy cozy evenings by one of the two fireplaces, located in the family room and on the patio. Take advantage of the large fitness facility and secure, gated parking with two parking spots included.
Nestled in the heart of Tempe, this prime location offers walking distance to all amenities and direct access to the scenic path around Tempe Town Lake. Easy accessibility to trash chute and elevators. Embrace the epitome of comfort, convenience and elegance in
Property Details
Home Type
- Condominium
Est. Annual Taxes
- $3,949
Year Built
- Built in 2008
Lot Details
- Waterfront
- Two or More Common Walls
- Desert faces the front and back of the property
- Wrought Iron Fence
- Block Wall Fence
HOA Fees
- $640 Monthly HOA Fees
Parking
- 2 Car Direct Access Garage
- Garage Door Opener
- Gated Parking
- Parking Permit Required
- Assigned Parking
- Unassigned Parking
- Community Parking Structure
Property Views
- City Lights
- Mountain
Home Design
- Concrete Roof
- Block Exterior
- Stucco
Interior Spaces
- 1,852 Sq Ft Home
- Ceiling Fan
- Gas Fireplace
- Double Pane Windows
- Solar Screens
- Family Room with Fireplace
- 2 Fireplaces
Kitchen
- Eat-In Kitchen
- Breakfast Bar
- Gas Cooktop
- Built-In Microwave
- ENERGY STAR Qualified Appliances
- Kitchen Island
Flooring
- Carpet
- Tile
Bedrooms and Bathrooms
- 3 Bedrooms
- Two Primary Bathrooms
- Primary Bathroom is a Full Bathroom
- 3 Bathrooms
- Dual Vanity Sinks in Primary Bathroom
- Bathtub With Separate Shower Stall
Accessible Home Design
- Accessible Hallway
- Remote Devices
- No Interior Steps
- Accessible Approach with Ramp
- Multiple Entries or Exits
Pool
- Heated Spa
- Heated Pool
- Diving Board
Outdoor Features
- Covered patio or porch
- Outdoor Fireplace
- Outdoor Storage
- Built-In Barbecue
Location
- Unit is on the top floor
- Property is near public transit
- Property is near a bus stop
Schools
- Cecil Shamley Elementary And Middle School
- Mcclintock High School
Utilities
- Refrigerated Cooling System
- Heating System Uses Natural Gas
- High Speed Internet
- Cable TV Available
Listing and Financial Details
- Tax Lot 3027
- Assessor Parcel Number 132-31-430
Community Details
Overview
- Association fees include roof repair, insurance, sewer, ground maintenance, street maintenance, front yard maint, gas, trash, water, roof replacement, maintenance exterior
- Northshore HOA, Phone Number (480) 941-1077
- Built by Weststone
- North Shore Condominium 1 Subdivision
- FHA/VA Approved Complex
- Community Lake
- 5-Story Property
Amenities
- Concierge
- Transportation Service
- Theater or Screening Room
Recreation
- Community Spa
- Bike Trail
Security
- Gated with Attendant
Map
About Northshore Condominiums
Home Values in the Area
Average Home Value in this Area
Property History
| Date | Event | Price | Change | Sq Ft Price |
|---|---|---|---|---|
| 02/26/2025 02/26/25 | Sold | $689,000 | -1.5% | $372 / Sq Ft |
| 02/03/2025 02/03/25 | Pending | -- | -- | -- |
| 01/31/2025 01/31/25 | For Sale | $699,500 | 0.0% | $378 / Sq Ft |
| 01/20/2025 01/20/25 | Pending | -- | -- | -- |
| 01/15/2025 01/15/25 | Price Changed | $699,500 | +0.1% | $378 / Sq Ft |
| 01/06/2025 01/06/25 | Price Changed | $699,000 | -2.2% | $377 / Sq Ft |
| 12/06/2024 12/06/24 | Price Changed | $714,900 | 0.0% | $386 / Sq Ft |
| 11/26/2024 11/26/24 | For Sale | $715,000 | +58.9% | $386 / Sq Ft |
| 05/25/2016 05/25/16 | Sold | $450,000 | 0.0% | $243 / Sq Ft |
| 03/22/2016 03/22/16 | Price Changed | $450,000 | -5.3% | $243 / Sq Ft |
| 11/18/2015 11/18/15 | Price Changed | $475,000 | -4.8% | $256 / Sq Ft |
| 10/22/2015 10/22/15 | For Sale | $499,000 | +10.9% | $269 / Sq Ft |
| 10/20/2015 10/20/15 | Off Market | $450,000 | -- | -- |
| 09/15/2015 09/15/15 | For Sale | $499,000 | -- | $269 / Sq Ft |
Similar Homes in Tempe, AZ
Source: Arizona Regional Multiple Listing Service (ARMLS)
MLS Number: 6788852
- 945 E Playa Del Norte Dr Unit 1003
- 945 E Playa Del Norte Dr Unit 4017
- 945 E Playa Del Norte Dr Unit 5023
- 945 E Playa Del Norte Dr Unit 5005
- 945 E Playa Del Norte Dr Unit 1014
- 945 E Playa Del Norte Dr Unit 2008
- 819 N College Ave Unit K136
- 700 E Mesquite Cir Unit K203
- 609 E Mesquite Cir Unit D-132
- 609 E Mesquite Cir Unit D 131
- 925 E Henry St
- 925 N College Ave Unit C209
- 1108 N Esther St
- 1004 E Tempe Dr
- 1016 E Tempe Dr
- 1056 N Miller Rd
- 140 E Rio Salado Pkwy Unit 1205
- 140 E Rio Salado Pkwy Unit 111
- 140 E Rio Salado Pkwy Unit 506
- 1259 E Tempe Dr
