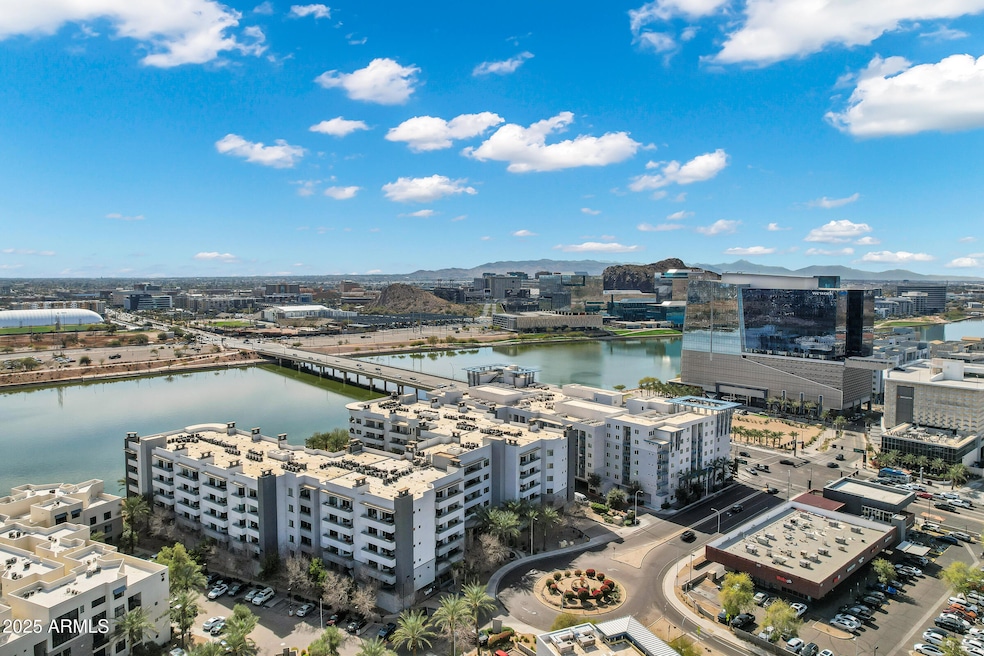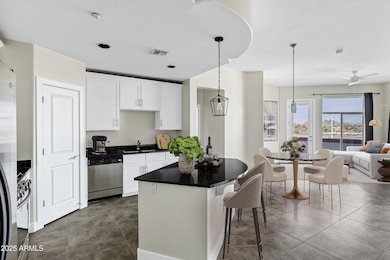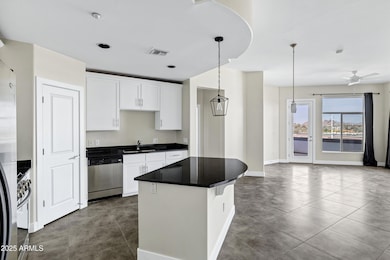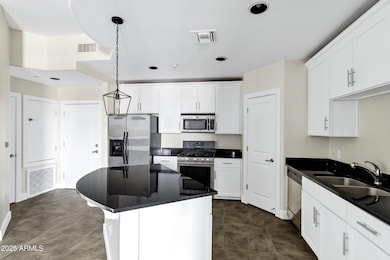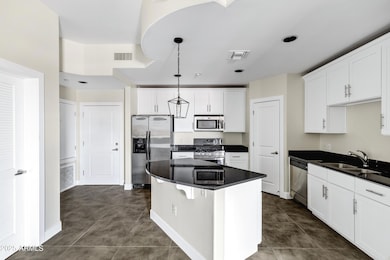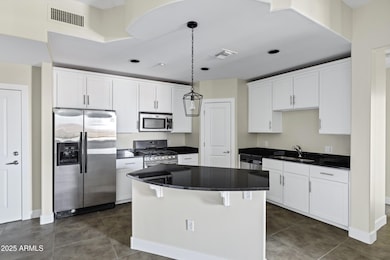
Northshore Condominiums 945 E Playa Del Norte Dr Unit 5005 Tempe, AZ 85281
North Tempe NeighborhoodEstimated payment $3,509/month
Highlights
- Fitness Center
- Unit is on the top floor
- Mountain View
- Gated with Attendant
- Gated Parking
- Property is near public transit
About This Home
Stunning 2 bed / 2 bath condo, ideally situated in the coveted lakeside community of North Shore. Perched on the upper level, this home offers breathtaking city & mountain views, resort-style amenities & an unbeatable location. The interior exudes modern elegance, recently updated with fresh neutral-tone paint, brand-new carpeting. An updated HVAC system (less than 2 years old) allows you to buy with confidence. The chef's kitchen is a dream, featuring rich wood cabinetry, granite countertops, a spacious island, SS appliances, & a walk-in pantry. Designed for effortless entertaining, the open-concept floor plan seamlessly connects the kitchen, dining area, & family room. The split floor plan offers ultimate privacy. The primary suite is a true retreat, boasting private patio access, a generous bedroom space, an ensuite bathroom with dual vanities, a walk-in shower, a soaking tub, & a spacious walk-in closet. The secondary bedroom can easily serve as a guest room or home office, featuring a large walk-in closet & a full bath across the hall. Step onto your private patio & take in the stunning mountain & city views.
North Shore offers an exceptional lifestyle. It features secure fob access, on-site security, front desk personnel, a state-of-the-art fitness center, & a resort-style pool & spa overlooking Tempe Town Lake. Outdoor fireplaces, shaded ramadas, BBQ areas, & direct lake access for biking, walking, & paddleboarding are also available. Located just minutes from ASU's Tempe campus, Sun Devil Stadium, shopping, dining, arts, & downtown Tempe's vibrant scene, this condo is perfect for those seeking a low-maintenance, active, & upscale urban lifestyle. The HOA includes water, gas, exterior maintenance, pool upkeep, & security.
This is luxury lakeside living at its best. Come see it on a private tour today!
Property Details
Home Type
- Condominium
Est. Annual Taxes
- $2,633
Year Built
- Built in 2008
Lot Details
- Two or More Common Walls
- Wrought Iron Fence
- Block Wall Fence
HOA Fees
- $640 Monthly HOA Fees
Parking
- 2 Car Garage
- Gated Parking
- Parking Permit Required
- Assigned Parking
- Community Parking Structure
Home Design
- Concrete Roof
- Block Exterior
- Stucco
Interior Spaces
- 1,208 Sq Ft Home
- Ceiling height of 9 feet or more
- Ceiling Fan
- Gas Fireplace
- Double Pane Windows
- Mountain Views
Kitchen
- Eat-In Kitchen
- Breakfast Bar
- Gas Cooktop
- Built-In Microwave
- Kitchen Island
- Granite Countertops
Flooring
- Floors Updated in 2025
- Carpet
- Tile
Bedrooms and Bathrooms
- 2 Bedrooms
- Primary Bathroom is a Full Bathroom
- 2 Bathrooms
- Dual Vanity Sinks in Primary Bathroom
- Hydromassage or Jetted Bathtub
- Bathtub With Separate Shower Stall
Accessible Home Design
- No Interior Steps
Outdoor Features
- Outdoor Fireplace
- Outdoor Storage
Location
- Unit is on the top floor
- Property is near public transit
- Property is near a bus stop
Schools
- Cecil Shamley Elementary And Middle School
- Mcclintock High School
Utilities
- Cooling System Updated in 2023
- Cooling Available
- Heating System Uses Natural Gas
- High Speed Internet
- Cable TV Available
Listing and Financial Details
- Tax Lot 5005
- Assessor Parcel Number 132-31-462
Community Details
Overview
- Association fees include roof repair, insurance, sewer, pest control, ground maintenance, street maintenance, gas, trash, water, roof replacement, maintenance exterior
- Apm Management Association, Phone Number (480) 941-1077
- Built by Weststone
- North Shore Condominium 1 Subdivision
- 5-Story Property
Recreation
- Community Spa
- Bike Trail
Security
- Gated with Attendant
Map
About Northshore Condominiums
Home Values in the Area
Average Home Value in this Area
Property History
| Date | Event | Price | Change | Sq Ft Price |
|---|---|---|---|---|
| 02/20/2025 02/20/25 | For Sale | $474,900 | -- | $393 / Sq Ft |
Similar Homes in Tempe, AZ
Source: Arizona Regional Multiple Listing Service (ARMLS)
MLS Number: 6824872
- 945 E Playa Del Norte Dr Unit 3002
- 945 E Playa Del Norte Dr Unit 1003
- 945 E Playa Del Norte Dr Unit 4017
- 945 E Playa Del Norte Dr Unit 5023
- 945 E Playa Del Norte Dr Unit 5005
- 945 E Playa Del Norte Dr Unit 1014
- 945 E Playa Del Norte Dr Unit 2008
- 700 E Mesquite Cir Unit N125
- 700 E Mesquite Cir Unit K203
- 609 E Mesquite Cir Unit D-132
- 609 E Mesquite Cir Unit D 131
- 925 E Henry St
- 925 N College Ave Unit C209
- 1108 N Esther St
- 1004 E Tempe Dr
- 1016 E Tempe Dr
- 1056 N Miller Rd
- 140 E Rio Salado Pkwy Unit 1205
- 140 E Rio Salado Pkwy Unit 111
- 140 E Rio Salado Pkwy Unit 506
