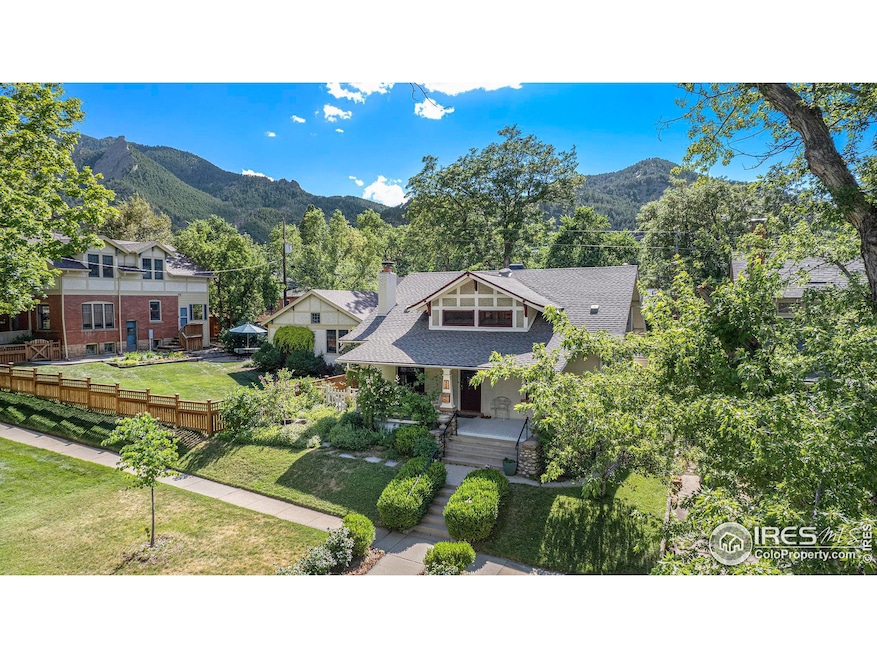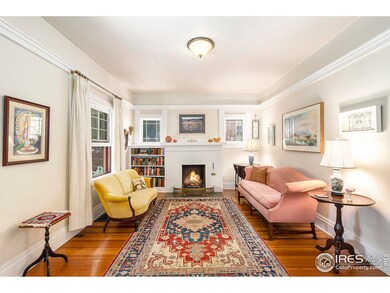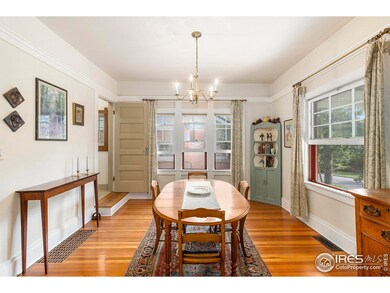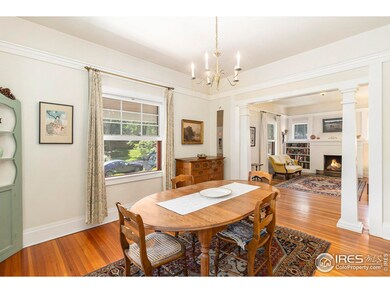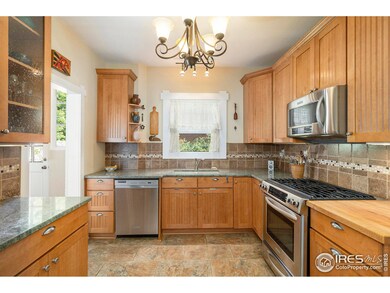
945 Lincoln Place Boulder, CO 80302
University Hill NeighborhoodHighlights
- Deck
- Wood Flooring
- Cottage
- Flatirons Elementary School Rated A
- No HOA
- Wood Frame Window
About This Home
As of December 2024Ideally located in a highly desirable neighborhood, this move-in ready craftsman is nestled within a few blocks from Chautauqua Park and minutes away from downtown Boulder. This stunning four bedroom, two bath home, offers you charm and character in its historic details, peaceful porch, and stunning gardens. As you walk up the path you are greeted by rows of roses plus climbing roses, one of which was planted when the house was built. This turn-key home features gorgeous hardwood floors throughout both the upper and main level. Enter into the inviting living room with built in shelves, crisp white walls, and a working fireplace. The living rooms flows into the bright dining room, making entertaining a breeze. The kitchen features stainless steel appliances and granite countertops. The spacious sunroom, off of the kitchen, has additional cabinet and countertop space. The primary bedroom is located on the main floor and features two closets, one which has a dressing room attached. Upstairs you will find two bedrooms, each flooded with natural light thanks to the skylights. The southern upstairs bedroom provides you with views of the world renowned Flatirons. The family room can be found upstairs, encouraging you to gather or simply relax. Step outside and admire all of the gardens, complete with drip system for watering and electric for step lighting. The property features an apple and a cherry tree, ready for the next owner. This property has a one car garage with space for storage and an additional parking spot.
Home Details
Home Type
- Single Family
Est. Annual Taxes
- $9,200
Year Built
- Built in 1904
Lot Details
- 4,045 Sq Ft Lot
- Property fronts an alley
- East Facing Home
- Partially Fenced Property
- Wood Fence
- Sprinkler System
Parking
- 1 Car Detached Garage
Home Design
- Cottage
- Brick Veneer
- Composition Roof
Interior Spaces
- 1,904 Sq Ft Home
- 2-Story Property
- Ceiling Fan
- Skylights
- Wood Frame Window
- Living Room with Fireplace
- Dining Room
- Unfinished Basement
Kitchen
- Gas Oven or Range
- Microwave
- Dishwasher
Flooring
- Wood
- Tile
Bedrooms and Bathrooms
- 4 Bedrooms
- Primary Bathroom is a Full Bathroom
- Bidet
Laundry
- Dryer
- Washer
Outdoor Features
- Deck
Schools
- Flatirons Elementary School
- Manhattan Middle School
- Boulder High School
Utilities
- Whole House Fan
- Forced Air Heating System
- Heating System Uses Wood
- High Speed Internet
Community Details
- No Home Owners Association
- University Place Bo Subdivision
Listing and Financial Details
- Assessor Parcel Number R0008079
Map
Home Values in the Area
Average Home Value in this Area
Property History
| Date | Event | Price | Change | Sq Ft Price |
|---|---|---|---|---|
| 12/16/2024 12/16/24 | Sold | $1,625,000 | -1.5% | $853 / Sq Ft |
| 07/11/2024 07/11/24 | For Sale | $1,650,000 | -- | $867 / Sq Ft |
Tax History
| Year | Tax Paid | Tax Assessment Tax Assessment Total Assessment is a certain percentage of the fair market value that is determined by local assessors to be the total taxable value of land and additions on the property. | Land | Improvement |
|---|---|---|---|---|
| 2024 | $9,200 | $106,530 | $41,480 | $65,050 |
| 2023 | $9,200 | $106,530 | $45,165 | $65,050 |
| 2022 | $8,044 | $86,618 | $37,002 | $49,616 |
| 2021 | $7,670 | $89,111 | $38,067 | $51,044 |
| 2020 | $7,297 | $83,834 | $33,534 | $50,300 |
| 2019 | $7,186 | $83,834 | $33,534 | $50,300 |
| 2018 | $6,448 | $74,369 | $29,736 | $44,633 |
| 2017 | $6,246 | $82,219 | $32,875 | $49,344 |
| 2016 | $5,668 | $65,479 | $26,188 | $39,291 |
| 2015 | $5,367 | $58,307 | $28,736 | $29,571 |
| 2014 | $4,903 | $58,307 | $28,736 | $29,571 |
Mortgage History
| Date | Status | Loan Amount | Loan Type |
|---|---|---|---|
| Previous Owner | $100,000 | Unknown |
Deed History
| Date | Type | Sale Price | Title Company |
|---|---|---|---|
| Special Warranty Deed | $1,625,000 | Htc | |
| Special Warranty Deed | $1,625,000 | Htc | |
| Warranty Deed | $800,000 | Utc Colorado | |
| Warranty Deed | $572,000 | Land Title | |
| Deed | -- | -- | |
| Deed | $108,500 | -- | |
| Deed | -- | -- |
Similar Homes in Boulder, CO
Source: IRES MLS
MLS Number: 1013836
APN: 1463313-11-015
- 981 11th St
- 941 8th St
- 861 13th St
- 820 6th St
- 757 12th St
- 747 12th St
- 834 13th St
- 851 14th St
- 1065 University Ave Unit 113
- 1327 6th St
- 1033 5th St
- 1405 Broadway St Unit 305
- 1405 Broadway St Unit 101
- 705 Willowbrook Rd
- 1401 Mariposa Ave
- 1516 Columbine Ave
- 465 Marine St
- 350 15th St
- 563 Arapahoe Ave
- 753 19th St
