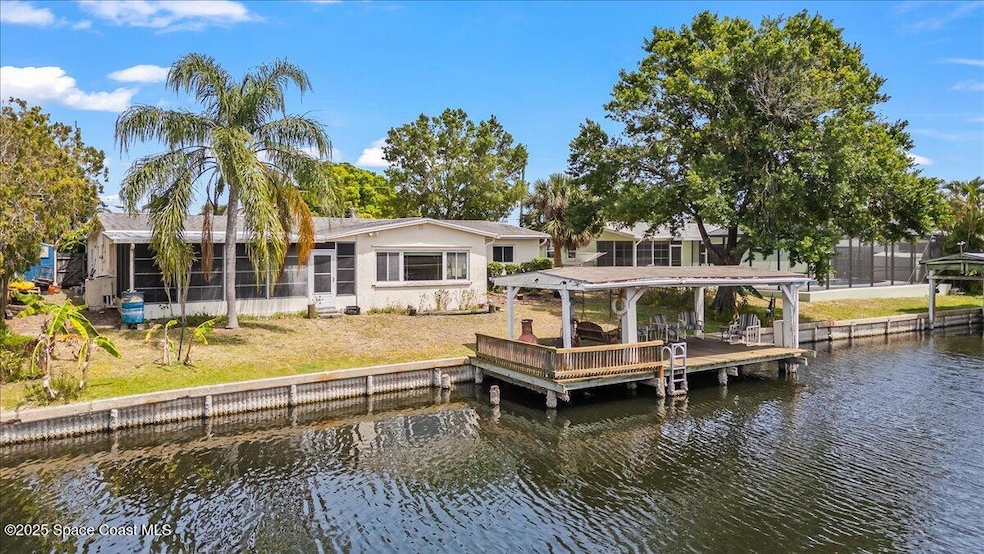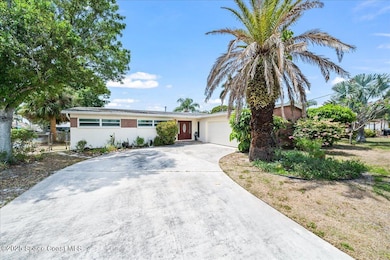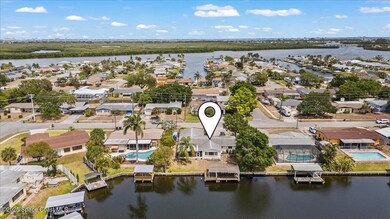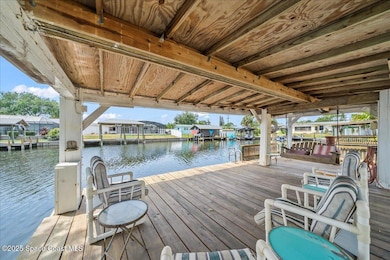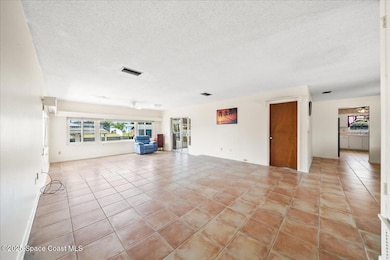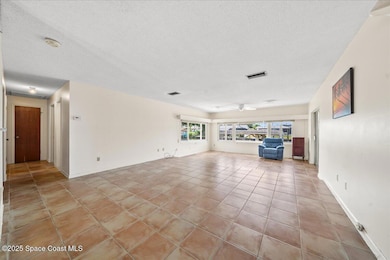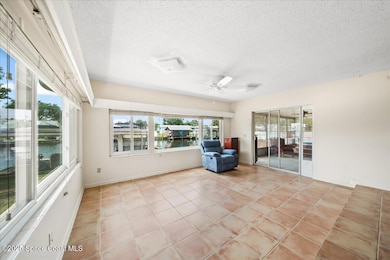
945 Richland Ave Merritt Island, FL 32953
Estimated payment $2,947/month
Highlights
- Docks
- Private Water Access
- Canal View
- Home fronts navigable water
- Heated Spa
- Traditional Architecture
About This Home
Tucked along a tranquil canal just minutes from the Intracoastal, 945 E Richland Avenue offers the perfect blend of solid construction, thoughtful upgrades, and serene waterfront living. Built with enduring concrete block, this 4-bedroom, 2-bath home invites you to slow down and savor the moments—whether it's watching dolphins glide past your private dock or navigating out to open water for a day on the boat.Inside, tile and classic terrazzo floors run throughout, combining timeless style with low-maintenance ease. The layout offers space for gathering and unwinding, while the private back deck with a heated hot tub makes every day feel like a retreat. A beautifully maintained dock provides the perfect vantage point for morning coffee or sunset views, all backed by a reinforced concrete seawall. Peace of mind comes standard thanks to hurricane-rated windows, storm shutters, a hurricane-impact front door, reinforced garage door, newer gutters, and solid concrete block construction.Set in a quiet neighborhood just minutes from Melbourne International Airport, Cape Canaveral, and the thriving Space Coast, this home delivers both lifestyle and location in equal measure. Whether you're looking for a full-time residence or a weekend escape, this is waterfront livingdesigned to last.
Home Details
Home Type
- Single Family
Est. Annual Taxes
- $2,002
Year Built
- Built in 1965
Lot Details
- 8,712 Sq Ft Lot
- Home fronts navigable water
- Home fronts a canal
- East Facing Home
- Wood Fence
- Back Yard Fenced
- Chain Link Fence
Parking
- 2 Car Attached Garage
Home Design
- Traditional Architecture
- Shingle Roof
- Concrete Siding
- Stucco
Interior Spaces
- 1,704 Sq Ft Home
- 1-Story Property
- Ceiling Fan
- Screened Porch
- Canal Views
Kitchen
- Eat-In Kitchen
- Electric Cooktop
- Microwave
- Dishwasher
Flooring
- Tile
- Terrazzo
Bedrooms and Bathrooms
- 4 Bedrooms
- Split Bedroom Floorplan
- 2 Full Bathrooms
- Shower Only
Laundry
- Laundry in Garage
- Dryer
- Washer
Home Security
- Hurricane or Storm Shutters
- Fire and Smoke Detector
Outdoor Features
- Heated Spa
- Private Water Access
- Docks
- Shed
Schools
- Audubon Elementary School
- Jefferson Middle School
- Merritt Island High School
Utilities
- Central Heating and Cooling System
- Electric Water Heater
Community Details
- No Home Owners Association
- Catalina Isle Estates Unit 2A Subdivision
Listing and Financial Details
- Assessor Parcel Number 24-36-26-04-00007.0-0056.00
Map
Home Values in the Area
Average Home Value in this Area
Tax History
| Year | Tax Paid | Tax Assessment Tax Assessment Total Assessment is a certain percentage of the fair market value that is determined by local assessors to be the total taxable value of land and additions on the property. | Land | Improvement |
|---|---|---|---|---|
| 2024 | $2,002 | $152,330 | -- | -- |
| 2023 | $1,968 | $147,900 | $0 | $0 |
| 2022 | $1,835 | $143,600 | $0 | $0 |
| 2021 | $1,884 | $139,420 | $0 | $0 |
| 2020 | $1,830 | $137,500 | $0 | $0 |
| 2019 | $1,771 | $134,410 | $0 | $0 |
| 2018 | $1,768 | $131,910 | $0 | $0 |
| 2017 | $1,773 | $129,200 | $0 | $0 |
| 2016 | $1,791 | $126,550 | $98,000 | $28,550 |
| 2015 | $1,829 | $125,680 | $95,000 | $30,680 |
| 2014 | $1,838 | $124,690 | $78,000 | $46,690 |
Property History
| Date | Event | Price | Change | Sq Ft Price |
|---|---|---|---|---|
| 04/23/2025 04/23/25 | For Sale | $499,000 | -- | $293 / Sq Ft |
Mortgage History
| Date | Status | Loan Amount | Loan Type |
|---|---|---|---|
| Closed | $50,000 | Credit Line Revolving | |
| Closed | $78,600 | New Conventional |
Similar Homes in Merritt Island, FL
Source: Space Coast MLS (Space Coast Association of REALTORS®)
MLS Number: 1043964
APN: 24-36-26-04-00007.0-0056.00
- 940 Waikiki Dr
- 900 Waikiki Dr
- 875 Waikiki Dr
- 240 Catalina Isle Dr
- 410 Carrioca Ct
- 410 Caracas Dr
- 220 Catalina Isle Dr
- 1035 Molaki Dr
- 205 Tiki Dr
- 200 Tiki Dr
- 1100 Outrigger Dr
- 1105 Outrigger Dr
- 300 Richland Ave
- 425 Riverside Ave
- 370 Belair Ave
- 455 Riverside Ave
- 375 Belair Ave
- 240 Belair Ave
- 490 Belair Ave
- 318 3rd St
