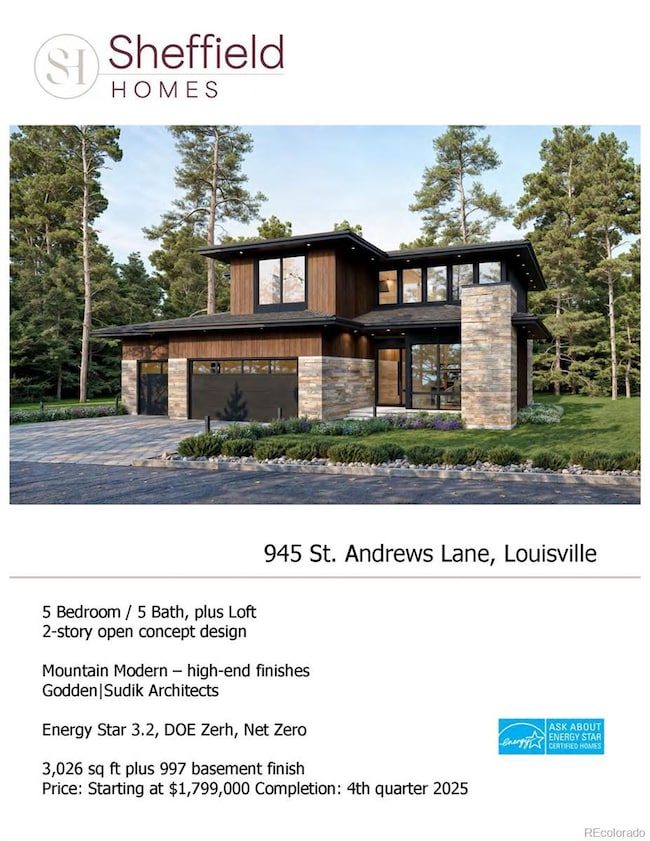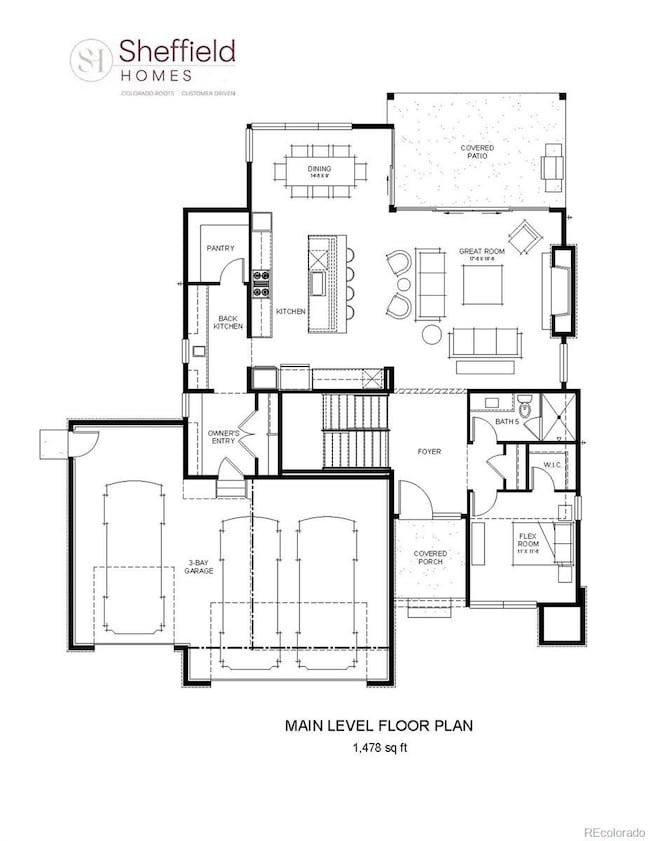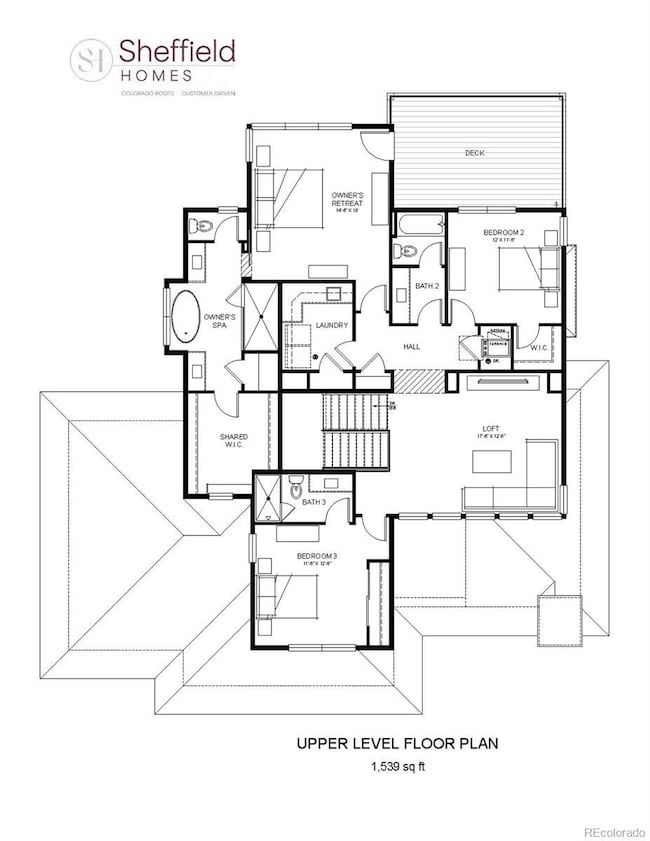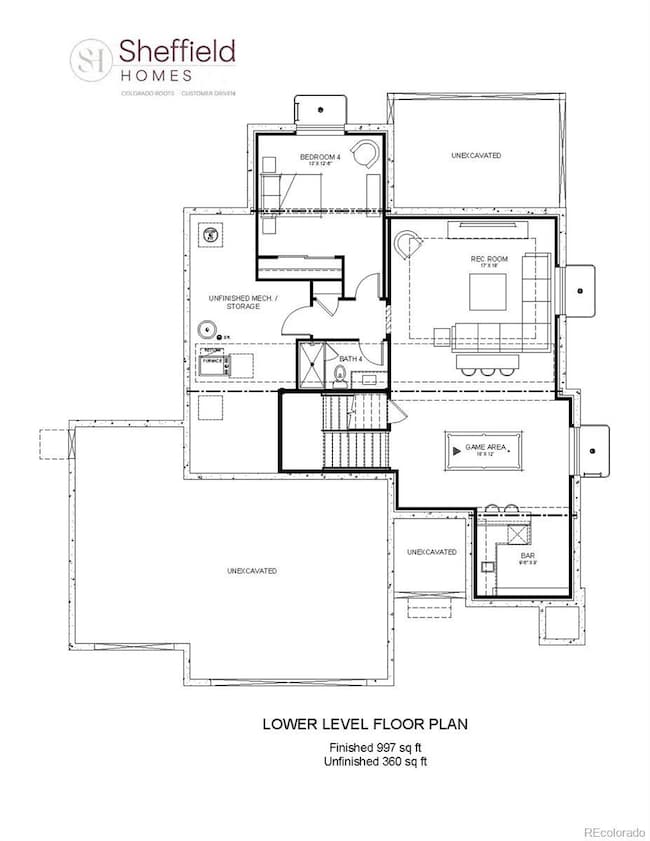
945 Saint Andrews Ln Louisville, CO 80027
Estimated payment $10,854/month
Highlights
- Home Theater
- Primary Bedroom Suite
- Midcentury Modern Architecture
- Monarch K-8 School Rated A
- Open Floorplan
- Green Roof
About This Home
Beautiful, bright, and spacious 2-story home with a finished basement in Louisville's highly desired Coal CreekRanch community! Sitting atop a quiet drive, this home boasts a private yard with beautiful views. The open floor planfeatures soaring entryways, hardwood floors throughout the main level, and loads of natural light. Build this stunning newcustom home with award-winning Sheffield Homes! The large chef's kitchen offers quartz countertops, stainless JennAirappliances, a gas cooktop with hood, a micro/oven combo, a huge walk-in pantry, and a massive island with an eat-up bar.A mudroom with a bag drop connects to the oversized 3-car garage, which includes one EV-ready side and another EVcapable. The sunny family room, with large windows and a modern gas fireplace, opens to the kitchen, offering informaland formal dining options. The main level also features a 3/4 bath and a home office or playroom. Upstairs, find threespacious bedrooms, a loft, upper-level laundry, and a luxurious primary suite with dual vanities, a large shower, and awalk-in closet. The basement offers a fourth bedroom, a 3/4 bath, and great room with lots of space for entertaining, as well as abundant amount of storage. Energy Star 3.2-rated, this home includes upgraded Anderson Fiberglass Double Pane windows, a highly efficient furnace, roof, and insulation that meet Louisville’s net-zero building requirements. Whisper-quiet garage door opener, with an estimated 4th Quarter 2025 completion date. Landscaping is optional, and taxes are estimated. The outstanding community includes a pool, clubhouse, parks, trails, and more. Schools in the Boulder Valley District are highly regarded for their excellence and innovation. This home offers the best of Louisville’s small-town charm with easy access to Boulder, Denver, and Golden.
Listing Agent
RE/MAX Alliance Brokerage Email: amanda@amandadivito.com,303-456-2111 License #40033305

Home Details
Home Type
- Single Family
Est. Annual Taxes
- $7,500
Year Built
- Built in 2025 | Under Construction
Lot Details
- 7,113 Sq Ft Lot
- West Facing Home
- Private Yard
HOA Fees
- $43 Monthly HOA Fees
Parking
- 3 Car Attached Garage
- Parking Storage or Cabinetry
- Insulated Garage
- Lighted Parking
- Dry Walled Garage
- Smart Garage Door
Home Design
- Midcentury Modern Architecture
- Slab Foundation
- Frame Construction
- Composition Roof
Interior Spaces
- 2-Story Property
- Open Floorplan
- Built-In Features
- Bar Fridge
- High Ceiling
- Ceiling Fan
- Gas Log Fireplace
- Double Pane Windows
- Window Treatments
- Mud Room
- Entrance Foyer
- Great Room with Fireplace
- Dining Room
- Home Theater
- Den
- Utility Room
- Laundry Room
- Mountain Views
Kitchen
- Eat-In Kitchen
- Self-Cleaning Convection Oven
- Cooktop with Range Hood
- Microwave
- Dishwasher
- Kitchen Island
- Quartz Countertops
- Disposal
Flooring
- Wood
- Carpet
- Tile
Bedrooms and Bathrooms
- Primary Bedroom Suite
- Walk-In Closet
Finished Basement
- Basement Fills Entire Space Under The House
- Interior Basement Entry
- Sump Pump
- Bedroom in Basement
- Stubbed For A Bathroom
- 1 Bedroom in Basement
- Basement Window Egress
Accessible Home Design
- Garage doors are at least 85 inches wide
Eco-Friendly Details
- Green Roof
- Energy-Efficient Appliances
- Energy-Efficient Windows
- Energy-Efficient Construction
- Energy-Efficient HVAC
- Energy-Efficient Lighting
- Energy-Efficient Insulation
- Energy-Efficient Doors
- Energy-Efficient Thermostat
Outdoor Features
- Deck
- Covered patio or porch
Schools
- Monarch K-8 Elementary And Middle School
- Monarch High School
Utilities
- Forced Air Heating and Cooling System
- Heating System Uses Natural Gas
- 220 Volts
- Tankless Water Heater
- Gas Water Heater
- Phone Available
- Cable TV Available
Listing and Financial Details
- Assessor Parcel Number R0109248
Community Details
Overview
- Association fees include reserves, trash
- Coal Creek Ranch HOA, Phone Number (303) 429-2611
- Built by Sheffield Homes
- Coal Creek Ranch Subdivision, Mountain Modern Floorplan
Amenities
- Clubhouse
Recreation
- Tennis Courts
- Community Pool
Map
Home Values in the Area
Average Home Value in this Area
Tax History
| Year | Tax Paid | Tax Assessment Tax Assessment Total Assessment is a certain percentage of the fair market value that is determined by local assessors to be the total taxable value of land and additions on the property. | Land | Improvement |
|---|---|---|---|---|
| 2024 | $2,216 | $25,078 | $25,078 | -- |
| 2023 | $2,216 | $25,078 | $28,763 | -- |
| 2022 | $1,212 | $12,590 | $12,590 | $0 |
| 2021 | $5,980 | $64,571 | $25,904 | $38,667 |
| 2020 | $5,449 | $58,230 | $23,238 | $34,992 |
| 2019 | $5,372 | $58,230 | $23,238 | $34,992 |
| 2018 | $4,664 | $52,200 | $14,904 | $37,296 |
| 2017 | $4,571 | $57,710 | $16,477 | $41,233 |
| 2016 | $4,387 | $49,862 | $16,398 | $33,464 |
| 2015 | $4,158 | $42,745 | $8,517 | $34,228 |
| 2014 | $3,655 | $42,745 | $8,517 | $34,228 |
Property History
| Date | Event | Price | Change | Sq Ft Price |
|---|---|---|---|---|
| 04/07/2025 04/07/25 | Price Changed | $1,825,000 | -1.4% | $409 / Sq Ft |
| 02/10/2025 02/10/25 | For Sale | $1,850,000 | +311.1% | $414 / Sq Ft |
| 02/10/2025 02/10/25 | For Sale | $450,000 | +8.4% | -- |
| 12/18/2024 12/18/24 | Sold | $415,000 | -4.6% | $137 / Sq Ft |
| 11/18/2024 11/18/24 | Pending | -- | -- | -- |
| 11/06/2024 11/06/24 | For Sale | $435,000 | -33.1% | $144 / Sq Ft |
| 09/04/2019 09/04/19 | Off Market | $650,267 | -- | -- |
| 06/06/2018 06/06/18 | Sold | $650,267 | -6.9% | $139 / Sq Ft |
| 05/16/2018 05/16/18 | For Sale | $698,500 | -- | $150 / Sq Ft |
Deed History
| Date | Type | Sale Price | Title Company |
|---|---|---|---|
| Special Warranty Deed | $415,000 | Land Title Guarantee | |
| Special Warranty Deed | $669,500 | First Integrity Title | |
| Warranty Deed | $650,267 | First Integrity Title | |
| Warranty Deed | $462,000 | -- | |
| Warranty Deed | $238,000 | Land Title | |
| Special Warranty Deed | $108,000 | -- | |
| Special Warranty Deed | $204,000 | -- | |
| Deed | -- | -- |
Mortgage History
| Date | Status | Loan Amount | Loan Type |
|---|---|---|---|
| Previous Owner | $765,000 | Commercial | |
| Previous Owner | $720,000 | Commercial | |
| Previous Owner | $670,410 | Purchase Money Mortgage | |
| Previous Owner | $109,234 | New Conventional | |
| Previous Owner | $200,000 | Unknown | |
| Previous Owner | $300,000 | No Value Available | |
| Previous Owner | $125,000 | Unknown | |
| Previous Owner | $95,000 | No Value Available |
Similar Homes in Louisville, CO
Source: REcolorado®
MLS Number: 9381681
APN: 1575191-06-003
- 941 Saint Andrews Ln
- 941 Saint Andrews Ln Unit 96
- 461 Muirfield Cir
- 1041 Turnberry Cir
- 470 Muirfield Cir
- 494 Muirfield Cir
- 475 Muirfield Ct
- 497 Muirfield Cir
- 1031 Turnberry Cir
- 964 Saint Andrews Ln
- 499 Muirfield Cir
- 809 Saint Andrews Ln
- 780 Josephine Way
- 2547 Blue Grama Ln
- 2545 Josephine Way
- 2540 Josephine Way
- 2527 Blue Grama Ln
- 960 Superior Dr
- 2510 Josephine Way
- 959 Promenade Dr






