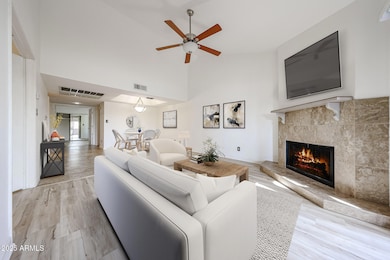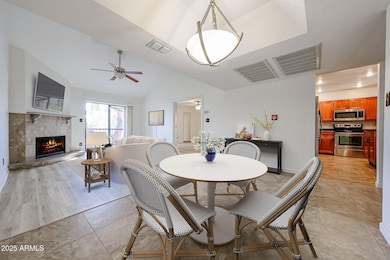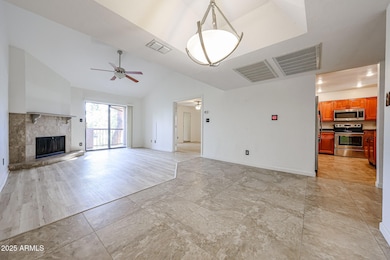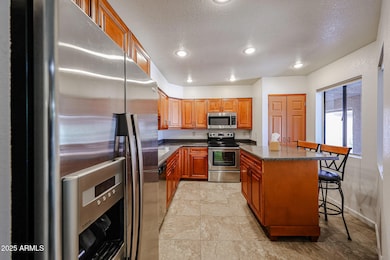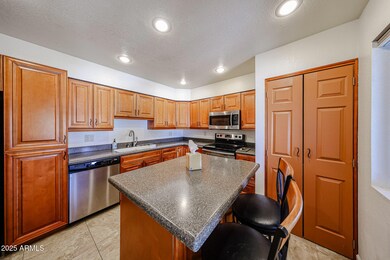
9450 N 94th Place Unit 215 Scottsdale, AZ 85258
Shea Corridor NeighborhoodEstimated payment $2,234/month
Highlights
- Unit is on the top floor
- Vaulted Ceiling
- Heated Community Pool
- Laguna Elementary School Rated A
- Santa Fe Architecture
- Tennis Courts
About This Home
Welcome to this beautiful 2 Bedroom/2 Bathroom Condo located in the desirable Villages lll at McCormick Ranch. Features include luxury vinyl, plank flooring & tile throughout, generous size master bedroom with large walk-in closet, upgraded kitchen with granite counter tops, Stainless steel appliances & portable kitchen island. The bathrooms are updated, plus there is a beautiful fireplace in living room. New Air conditioning was installed this week & the roof was also replaced within the past year. The balcony was recently completely recoated. The HOA covers water, trash, sewer, landscape of common area. Community also has multiple pools, sports courts, & it's situated in a great location!! Minutes from the 101, close to shopping, dining, entertainment! Photos will be uploaded 2/11/25
Townhouse Details
Home Type
- Townhome
Est. Annual Taxes
- $1,139
Year Built
- Built in 1985
Lot Details
- 119 Sq Ft Lot
- Desert faces the back of the property
HOA Fees
- $298 Monthly HOA Fees
Home Design
- Santa Fe Architecture
- Roof Updated in 2024
- Wood Frame Construction
- Tile Roof
- Stucco
Interior Spaces
- 1,145 Sq Ft Home
- 2-Story Property
- Vaulted Ceiling
- Family Room with Fireplace
Kitchen
- Eat-In Kitchen
- Built-In Microwave
- Kitchen Island
Flooring
- Floors Updated in 2022
- Tile
- Vinyl
Bedrooms and Bathrooms
- 2 Bedrooms
- Primary Bathroom is a Full Bathroom
- 2 Bathrooms
- Dual Vanity Sinks in Primary Bathroom
Parking
- 1 Carport Space
- Assigned Parking
Accessible Home Design
- No Interior Steps
Location
- Unit is on the top floor
- Property is near a bus stop
Schools
- Laguna Elementary School
- Mountainside Middle School
- Desert Mountain High School
Utilities
- Cooling System Updated in 2025
- Cooling Available
- Heating Available
- High Speed Internet
- Cable TV Available
Listing and Financial Details
- Tax Lot 430
- Assessor Parcel Number 217-36-722-A
Community Details
Overview
- Association fees include roof repair, insurance, sewer, ground maintenance, trash, water, maintenance exterior
- National Property Association, Phone Number (480) 443-5566
- Mccormick Ranch Association, Phone Number (480) 860-2022
- Association Phone (480) 860-2022
- Village 3A Subdivision
Recreation
- Tennis Courts
- Heated Community Pool
- Community Spa
- Bike Trail
Map
Home Values in the Area
Average Home Value in this Area
Property History
| Date | Event | Price | Change | Sq Ft Price |
|---|---|---|---|---|
| 04/14/2025 04/14/25 | Pending | -- | -- | -- |
| 03/23/2025 03/23/25 | Price Changed | $329,900 | -4.3% | $288 / Sq Ft |
| 03/23/2025 03/23/25 | For Sale | $344,900 | 0.0% | $301 / Sq Ft |
| 03/15/2025 03/15/25 | Pending | -- | -- | -- |
| 02/25/2025 02/25/25 | Price Changed | $344,900 | -1.4% | $301 / Sq Ft |
| 02/11/2025 02/11/25 | For Sale | $349,900 | 0.0% | $306 / Sq Ft |
| 11/20/2020 11/20/20 | Rented | $1,400 | 0.0% | -- |
| 11/20/2020 11/20/20 | Under Contract | -- | -- | -- |
| 10/18/2020 10/18/20 | For Rent | $1,400 | +33.3% | -- |
| 10/01/2014 10/01/14 | Rented | $1,050 | -4.5% | -- |
| 09/20/2014 09/20/14 | Under Contract | -- | -- | -- |
| 08/20/2014 08/20/14 | For Rent | $1,100 | -- | -- |
Similar Homes in Scottsdale, AZ
Source: Arizona Regional Multiple Listing Service (ARMLS)
MLS Number: 6818910
- 9450 N 94th Place Unit 215
- 9445 N 94th Place Unit 212
- 9445 N 94th Place Unit 201
- 9445 N 94th Place Unit 102
- 9270 E Mission Ln Unit 117
- 9450 N 95th St Unit 118
- 9450 N 95th St Unit 219
- 9323 E Purdue Ave Unit 174
- 9275 E Mission Ln Unit 206
- 9275 E Mission Ln Unit 215
- 9275 E Mission Ln Unit 218
- 9415 E Purdue Ave Unit 290
- 9460 E Mission Ln Unit 203
- 9345 N 92nd St Unit 201
- 9730 N 94th Place Unit 112
- 9775 N 93rd Way Unit 158
- 9125 E Purdue Ave Unit 214
- 9600 N 96th St Unit 270
- 9600 N 96th St Unit 216
- 9600 N 96th St Unit 115

