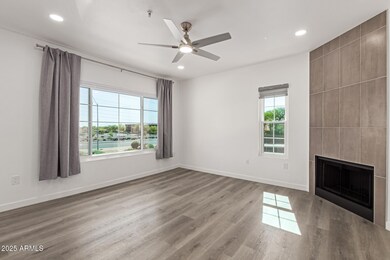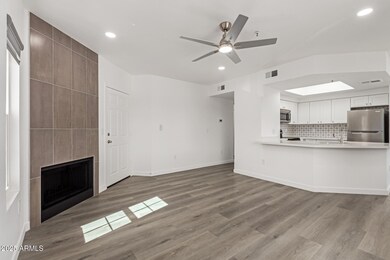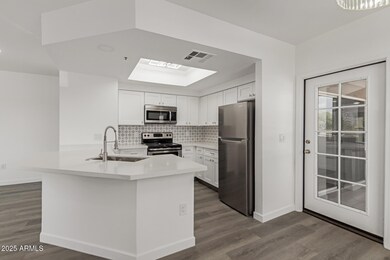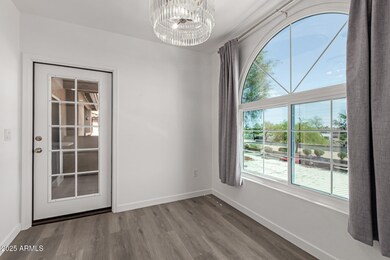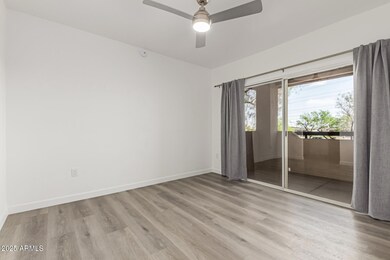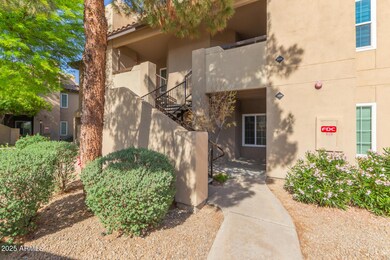9451 E Becker Ln Unit 2034 Scottsdale, AZ 85260
Shea Corridor NeighborhoodHighlights
- Fitness Center
- Unit is on the top floor
- Heated Community Pool
- Redfield Elementary School Rated A
- Clubhouse
- Tennis Courts
About This Home
This beautiful 2-bedroom, 2-bathroom home is tucked away in the desirable Aventura community of North Scottsdale just minutes from top shopping, dining, and entertainment options, you'll have convenient access to everything the Valley offers.
Step inside to discover a bright, open layout with modern touches and finishes designed for easy living. Key Features:
Open Floor Plan: Spacious living area filled with natural light and a cozy fireplace.
Contemporary Kitchen: Features Calacatta Rafael quartz countertops, stainless steel appliances, a breakfast bar, ample white cabinetry, and an eat-in kitchen perfect for casual meals and entertaining.
In-Unit Laundry: Washer and dryer included for added convenience.
Community Features: Multiple pools, a tennis / pickleball court, and outdoor spaces with barbeques, suitable for picnics and gatherings
Great Location
Set in the heart of North Scottsdale, Aventura is close to shopping at Kierland Commons and Scottsdale Quarter, plus a variety of restaurants, golf courses, and parks. With the 101 freeway nearby, commuting and exploring the city is a breeze.
Don't miss your chance to own this rental home in one of Scottsdale's most desirable locations. See it today!
Condo Details
Home Type
- Condominium
Est. Annual Taxes
- $847
Year Built
- Built in 1991
Home Design
- Wood Frame Construction
- Tile Roof
- Stucco
Interior Spaces
- 1,010 Sq Ft Home
- 2-Story Property
- Ceiling Fan
- Double Pane Windows
- ENERGY STAR Qualified Windows
- Living Room with Fireplace
- Tile Flooring
Kitchen
- Breakfast Bar
- Built-In Microwave
Bedrooms and Bathrooms
- 2 Bedrooms
- Primary Bathroom is a Full Bathroom
- 2 Bathrooms
Laundry
- Laundry in unit
- Dryer
- Washer
Parking
- 1 Carport Space
- Assigned Parking
Location
- Unit is on the top floor
- Property is near a bus stop
Schools
- Redfield Elementary School
- Desert Canyon Middle School
- Desert Mountain High School
Utilities
- Cooling Available
- Heating unit installed on the ceiling
Additional Features
- No Interior Steps
- Balcony
Listing and Financial Details
- Property Available on 4/22/25
- $50 Move-In Fee
- Rent includes water, sewer, pool service - full, garbage collection
- 12-Month Minimum Lease Term
- $60 Application Fee
- Tax Lot B2034
- Assessor Parcel Number 217-26-830
Community Details
Overview
- Property has a Home Owners Association
- The Managemnt Trust Association, Phone Number (714) 285-2626
- Aventura Condominium Amd Subdivision
Amenities
- Clubhouse
- Theater or Screening Room
- Recreation Room
Recreation
- Tennis Courts
- Fitness Center
- Heated Community Pool
- Community Spa
Map
Source: Arizona Regional Multiple Listing Service (ARMLS)
MLS Number: 6855296
APN: 217-26-830
- 9451 E Becker Ln Unit 2004
- 9451 E Becker Ln Unit 2027
- 9451 E Becker Ln Unit 2013
- 9451 E Becker Ln Unit 2023
- 9451 E Becker Ln Unit 2060
- 9450 E Becker Ln Unit 1102
- 9450 E Becker Ln Unit 1076
- 9450 E Becker Ln Unit 2090
- 9450 E Becker Ln Unit 2019
- 9450 E Becker Ln Unit 1068
- 9450 E Becker Ln Unit 1094
- 11011 N 92nd St Unit 1010
- 11011 N 92nd St Unit 2078
- 11011 N 92nd St Unit 1157
- 11333 N 92nd St Unit 2072
- 11333 N 92nd St Unit 2049
- 11333 N 92nd St Unit 1085
- 11333 N 92nd St Unit 1122
- 11333 N 92nd St Unit 2080
- 11333 N 92nd St Unit 1021

