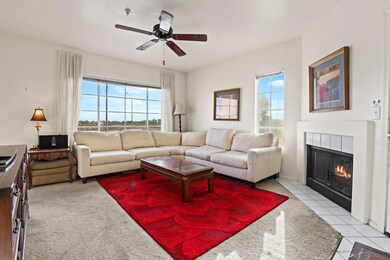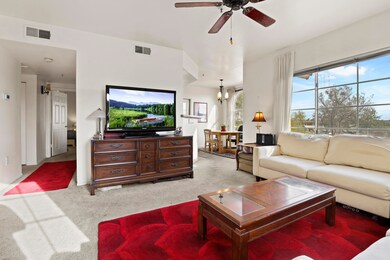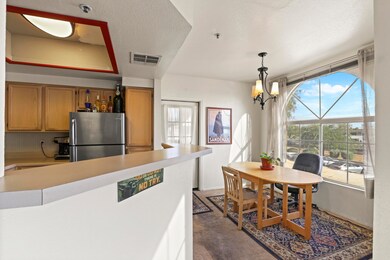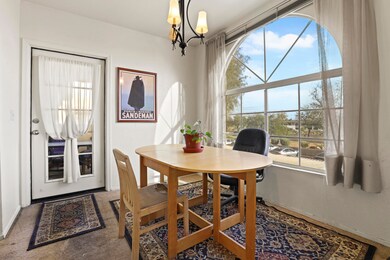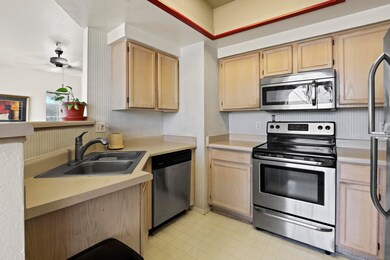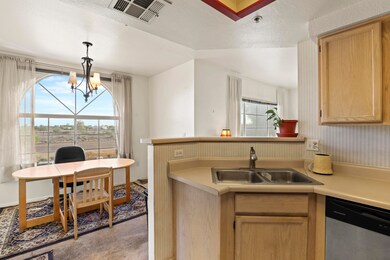
9451 E Becker Ln Unit 2034 Scottsdale, AZ 85260
Shea Corridor NeighborhoodHighlights
- Health Club
- Outdoor Pool
- Vaulted Ceiling
- Redfield Elementary School Rated A
- Clubhouse
- Corner Lot
About This Home
As of April 2025Over 20,000 Price Reduction!! You will enjoy this wonderful 2 Bedroom, 2 Bath Aventura Condominium, in highly desired North Scottsdale Area. Living Room offers a cozy fireplace, split floor plan, primary with walk in closets. Step outside to private patio with extra storages Reserved Covered Parking. This Community has 3 pools, 2 spas, Fitness Center, BBQ Grills and clubhouse. Unit is on the second level
Last Agent to Sell the Property
COLDWELL BANKER BISHOP REALTY - PAYSON License #SA036547000

Last Buyer's Agent
NOT A CAAR MEMBER
NOT A CAAR MEMBER
Property Details
Home Type
- Condominium
Est. Annual Taxes
- $847
Year Built
- Built in 1991
HOA Fees
- $300 Monthly HOA Fees
Home Design
- Wood Frame Construction
- Tile Roof
- Stucco
Interior Spaces
- 1,010 Sq Ft Home
- 1-Story Property
- Vaulted Ceiling
- Ceiling Fan
- Living Room with Fireplace
- Formal Dining Room
- Attic Fan
Kitchen
- Breakfast Bar
- Electric Range
- Grill
- Built-In Microwave
- Dishwasher
- Disposal
Flooring
- Carpet
- Linoleum
Bedrooms and Bathrooms
- 2 Bedrooms
- Split Bedroom Floorplan
- 2 Full Bathrooms
Laundry
- Laundry in Hall
- Dryer
- Washer
Home Security
Parking
- 1 Carport Space
- Assigned Parking
Outdoor Features
- Outdoor Pool
- Covered patio or porch
Utilities
- Forced Air Heating and Cooling System
- Refrigerated Cooling System
- Electric Water Heater
- Phone Available
- Cable TV Available
Additional Features
- No Interior Steps
- East Facing Home
Listing and Financial Details
- Tax Lot B2034
- Assessor Parcel Number 217-26-830
Community Details
Overview
- $100 HOA Transfer Fee
- Built by Montecito Cove LLC
Recreation
- Health Club
- Tennis Courts
- Community Pool
- Community Spa
Additional Features
- Clubhouse
- Fire Sprinkler System
Map
Home Values in the Area
Average Home Value in this Area
Property History
| Date | Event | Price | Change | Sq Ft Price |
|---|---|---|---|---|
| 04/22/2025 04/22/25 | For Rent | $1,925 | 0.0% | -- |
| 04/03/2025 04/03/25 | Sold | $372,000 | -1.8% | $368 / Sq Ft |
| 03/14/2025 03/14/25 | Price Changed | $379,000 | -0.8% | $375 / Sq Ft |
| 03/11/2025 03/11/25 | Price Changed | $382,000 | -0.8% | $378 / Sq Ft |
| 03/08/2025 03/08/25 | Price Changed | $385,000 | -0.5% | $381 / Sq Ft |
| 02/28/2025 02/28/25 | Price Changed | $387,000 | -0.5% | $383 / Sq Ft |
| 02/14/2025 02/14/25 | Price Changed | $389,000 | -1.5% | $385 / Sq Ft |
| 01/31/2025 01/31/25 | Price Changed | $395,000 | -1.0% | $391 / Sq Ft |
| 01/17/2025 01/17/25 | Price Changed | $399,000 | -2.4% | $395 / Sq Ft |
| 01/09/2025 01/09/25 | Price Changed | $409,000 | -1.4% | $405 / Sq Ft |
| 01/01/2025 01/01/25 | Price Changed | $415,000 | -1.0% | $411 / Sq Ft |
| 12/28/2024 12/28/24 | For Sale | $419,000 | +40.6% | $415 / Sq Ft |
| 11/25/2024 11/25/24 | Sold | $298,000 | -6.9% | $295 / Sq Ft |
| 11/08/2024 11/08/24 | Pending | -- | -- | -- |
| 11/07/2024 11/07/24 | Price Changed | $320,000 | -7.2% | $317 / Sq Ft |
| 10/18/2024 10/18/24 | For Sale | $345,000 | -- | $342 / Sq Ft |
Tax History
| Year | Tax Paid | Tax Assessment Tax Assessment Total Assessment is a certain percentage of the fair market value that is determined by local assessors to be the total taxable value of land and additions on the property. | Land | Improvement |
|---|---|---|---|---|
| 2025 | $847 | $12,511 | -- | -- |
| 2024 | $837 | $11,915 | -- | -- |
| 2023 | $837 | $26,130 | $5,220 | $20,910 |
| 2022 | $794 | $19,980 | $3,990 | $15,990 |
| 2021 | $843 | $18,330 | $3,660 | $14,670 |
| 2020 | $836 | $17,560 | $3,510 | $14,050 |
| 2019 | $807 | $15,700 | $3,140 | $12,560 |
| 2018 | $781 | $14,850 | $2,970 | $11,880 |
| 2017 | $748 | $13,470 | $2,690 | $10,780 |
| 2016 | $734 | $12,150 | $2,430 | $9,720 |
| 2015 | $698 | $11,850 | $2,370 | $9,480 |
Mortgage History
| Date | Status | Loan Amount | Loan Type |
|---|---|---|---|
| Previous Owner | $83,920 | New Conventional | |
| Previous Owner | $38,600 | Stand Alone Second | |
| Previous Owner | $38,600 | Stand Alone Second | |
| Previous Owner | $154,400 | New Conventional |
Deed History
| Date | Type | Sale Price | Title Company |
|---|---|---|---|
| Warranty Deed | $372,000 | Equitable Title | |
| Warranty Deed | $298,000 | American Title Service Agency | |
| Special Warranty Deed | $104,900 | Lawyers Title Of Arizona Inc | |
| Trustee Deed | $140,500 | None Available | |
| Warranty Deed | $193,000 | First American Title Ins Co |
About the Listing Agent
Susie's Other Listings
Source: Central Arizona Association of REALTORS®
MLS Number: 91201
APN: 217-26-830
- 9451 E Becker Ln Unit 2016
- 9451 E Becker Ln Unit 2004
- 9451 E Becker Ln Unit 2027
- 9451 E Becker Ln Unit 2013
- 9451 E Becker Ln Unit 2023
- 9451 E Becker Ln Unit 2060
- 9450 E Becker Ln Unit 1102
- 9450 E Becker Ln Unit 1076
- 9450 E Becker Ln Unit 2090
- 9450 E Becker Ln Unit 2019
- 9450 E Becker Ln Unit 1068
- 9450 E Becker Ln Unit 1094
- 11011 N 92nd St Unit 1010
- 11011 N 92nd St Unit 2078
- 11011 N 92nd St Unit 1157
- 11333 N 92nd St Unit 2072
- 11333 N 92nd St Unit 2049
- 11333 N 92nd St Unit 1085
- 11333 N 92nd St Unit 1122
- 11333 N 92nd St Unit 2080

