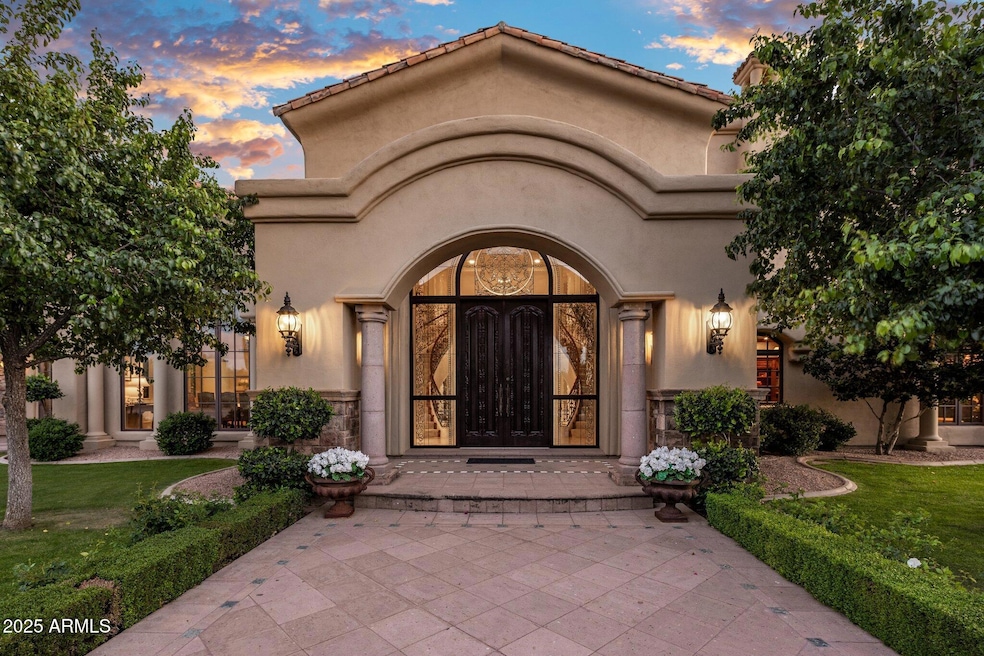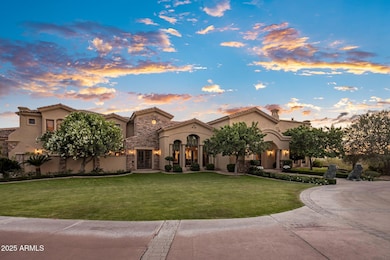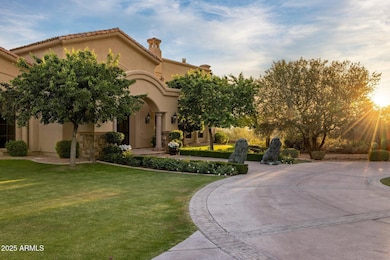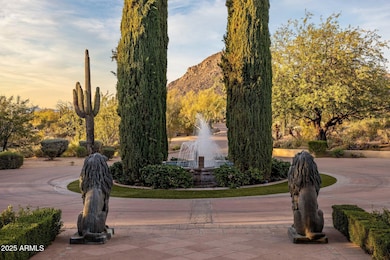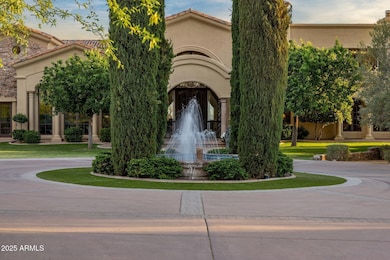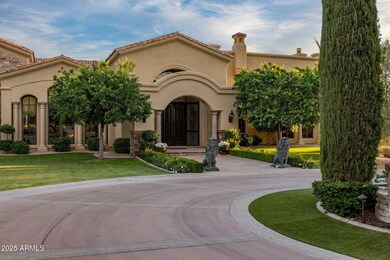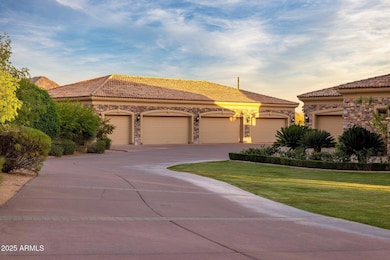
9451 E Happy Valley Rd Scottsdale, AZ 85255
Pinnacle Peak NeighborhoodEstimated payment $52,163/month
Highlights
- Guest House
- Horses Allowed On Property
- RV Garage
- Sonoran Trails Middle School Rated A-
- Heated Spa
- City Lights View
About This Home
Perfectly poised on 15 acres of pristine desert, this breathtaking estate offers unmatched privacy, elegance, and sweeping views from the majestic Pinnacle Peak out front to the shimmering city lights to Camelback Mountain from the backyard. A private gated entry reveals a 300-yard meandering drive that winds through the serene grounds, leading to an expansive motor court and an automotive enthusiast's dream garage capable of housing 20+ luxury vehicles, plus RV /boat garage. The grand entry sets the tone with a dramatic two-story foyer and a sweeping double staircase, opening to sophisticated living and entertaining spaces designed for hosting at any scale. The formal living room features soaring ceilings and a sit-in wet bar, while the expansive great room with bi-fold doors seamlessly connects indoor elegance to outdoor resort-style yard complete with golf course grade turf, oversized pool with water slide, several covered patios, and views in every direction. The home also offers a kitchen to impress the most discerning chef, a refined study effortlessly balancing work and tranquility, and spacious primary retreat with private patio. Additional amenities include a 2 bedroom guest house, theater room, billiard room, wine cellar, nanny quarters, a pool house, and an outdoor play area. This is more than a homeit's a private Estate built for luxury living, unforgettable entertaining, and breathtaking desert sunsets.
Home Details
Home Type
- Single Family
Est. Annual Taxes
- $23,510
Year Built
- Built in 1997
Lot Details
- 13.62 Acre Lot
- Desert faces the front of the property
- Block Wall Fence
- Front and Back Yard Sprinklers
- Sprinklers on Timer
- Private Yard
- Grass Covered Lot
Parking
- 1 Open Parking Space
- 20 Car Garage
- Garage ceiling height seven feet or more
- Side or Rear Entrance to Parking
- RV Garage
Property Views
- City Lights
- Mountain
Home Design
- Santa Barbara Architecture
- Wood Frame Construction
- Tile Roof
- Foam Roof
- Stone Exterior Construction
- Stucco
Interior Spaces
- 14,363 Sq Ft Home
- 2-Story Property
- Elevator
- Wet Bar
- Central Vacuum
- Ceiling height of 9 feet or more
- Ceiling Fan
- Skylights
- Gas Fireplace
- Double Pane Windows
- Family Room with Fireplace
- 3 Fireplaces
- Living Room with Fireplace
- Security System Owned
Kitchen
- Eat-In Kitchen
- Breakfast Bar
- Built-In Microwave
- Kitchen Island
- Granite Countertops
Flooring
- Wood
- Carpet
- Stone
Bedrooms and Bathrooms
- 8 Bedrooms
- Fireplace in Primary Bedroom
- Primary Bathroom is a Full Bathroom
- 10 Bathrooms
- Dual Vanity Sinks in Primary Bathroom
- Bidet
- Hydromassage or Jetted Bathtub
- Bathtub With Separate Shower Stall
Pool
- Heated Spa
- Heated Pool
- Diving Board
Outdoor Features
- Balcony
- Outdoor Fireplace
- Built-In Barbecue
- Playground
Schools
- Desert Sun Academy Elementary School
- Sonoran Trails Middle School
- Cactus Shadows High School
Utilities
- Cooling Available
- Zoned Heating
- Heating System Uses Natural Gas
- Water Softener
- Septic Tank
- High Speed Internet
- Cable TV Available
Additional Features
- Guest House
- Horses Allowed On Property
Community Details
- No Home Owners Association
- Association fees include no fees
- Built by PANORAMA INC
- Sw4 Ne4 Ne4 Ex W 30F Rd & Subdivision, Custom Floorplan
Listing and Financial Details
- Tax Lot MB
- Assessor Parcel Number 217-05-001-D
Map
Home Values in the Area
Average Home Value in this Area
Property History
| Date | Event | Price | Change | Sq Ft Price |
|---|---|---|---|---|
| 04/23/2025 04/23/25 | For Sale | $8,995,000 | -- | $626 / Sq Ft |
Similar Homes in Scottsdale, AZ
Source: Arizona Regional Multiple Listing Service (ARMLS)
MLS Number: 6856123
APN: 217-05-001D
- 9333 E Happy Valley Rd
- 9525 E Buckskin Trail
- 24923 N 91 St
- 24779 N 91 St
- 9135 E Buckskin Trail
- 9716 E Mariposa Grande Dr
- 9015 E Hackamore Dr
- 24546 N 91st St
- 24258 N 91st St
- 25210 N 90th Way
- 25007 N 89th St
- 23779 N 91st St
- 10067 E Santa Catalina Dr
- 25583 N 89th St
- 24417 N 87th St
- 25582 N 89th St
- 10101 E Happy Valley Rd
- 10102 E Saddle Horn Trail
- 10160 E Whispering Wind Dr
- 24201 N 87th St
