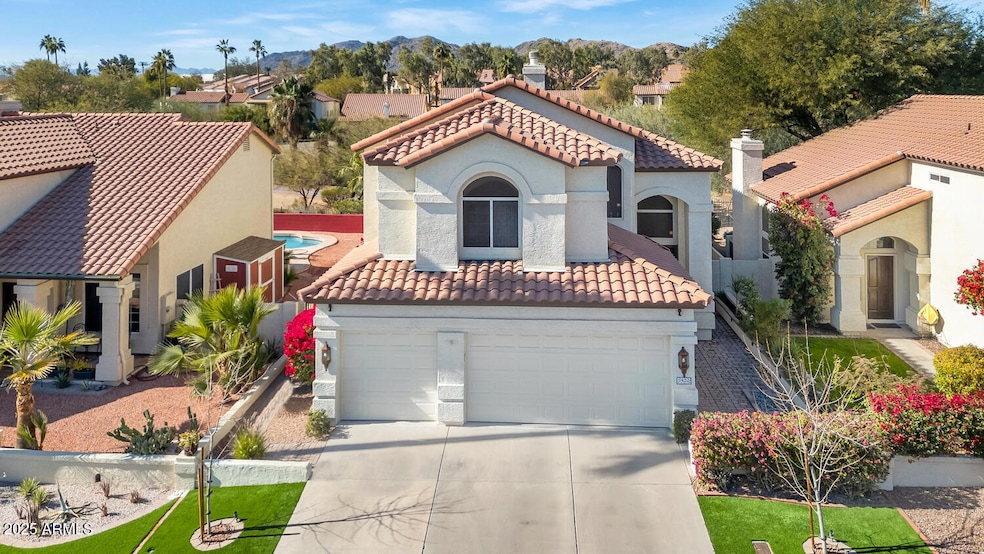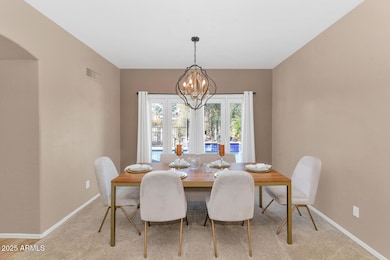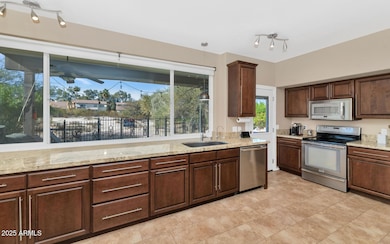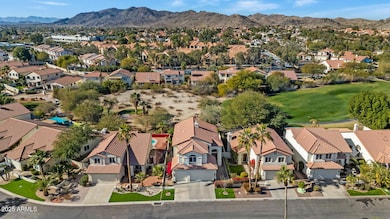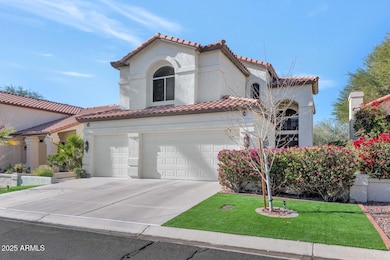
9452 S 51st St Phoenix, AZ 85044
Ahwatukee NeighborhoodEstimated payment $4,125/month
Highlights
- On Golf Course
- Mountain View
- Vaulted Ceiling
- Private Pool
- Family Room with Fireplace
- Furnished
About This Home
Experience resort style living in this elegant 4 bed, 3 bath home perfectly situated on the 9th hole of the Arizona Grand Golf Course at the prestigious Pointe South Mountain. Offering unparalleled mountain and sunset views, this home is a true retreat, complete with a sparkling pool overlooking the fairway. Inside, you'll find a thoughtfully designed floor plan with over $100K in upgrades. The updated kitchen boasts granite countertops, stainless steel appliances, and a breakfast bar with stylish pendant lighting, seamlessly flowing into the cozy family room. Expansive low-e tinted windows flood the space with natural light while maximizing energy efficiency. The dramatic living and dining area features soaring ceilings and a stunning two-way gas fireplace with a stone surround. A flexible downstairs bedroom/den with a full bathroom is perfect for guests or a home office. Wake up to breathtaking panoramic sunset views from your primary suite balcony in this beautifully designed home. Offering three spacious bedrooms plus a versatile loft, this layout is perfect for work, relaxation, or entertaining. The low-maintenance landscaping ensures effortless outdoor enjoyment, while the three-car garage provides ample storage. Located in the prestigious Pointe South Mountain community, residents enjoy exclusive access to pools, golf, and scenic hiking trails at South Mountain Park. Experience the perfect blend of luxury, convenience, and natural beauty.
Home Details
Home Type
- Single Family
Est. Annual Taxes
- $3,656
Year Built
- Built in 1993
Lot Details
- 4,583 Sq Ft Lot
- On Golf Course
- Wrought Iron Fence
- Block Wall Fence
- Artificial Turf
- Sprinklers on Timer
HOA Fees
- $192 Monthly HOA Fees
Parking
- 3 Car Garage
Home Design
- Wood Frame Construction
- Tile Roof
- Stucco
Interior Spaces
- 2,483 Sq Ft Home
- 2-Story Property
- Furnished
- Vaulted Ceiling
- Two Way Fireplace
- Gas Fireplace
- Double Pane Windows
- Low Emissivity Windows
- Family Room with Fireplace
- 2 Fireplaces
- Living Room with Fireplace
- Mountain Views
Kitchen
- Eat-In Kitchen
- Breakfast Bar
- Built-In Microwave
- Granite Countertops
Flooring
- Carpet
- Tile
Bedrooms and Bathrooms
- 4 Bedrooms
- Primary Bathroom is a Full Bathroom
- 3 Bathrooms
- Dual Vanity Sinks in Primary Bathroom
Outdoor Features
- Private Pool
- Balcony
Schools
- Kyrene De Las Lomas Elementary School
- Kyrene Centennial Middle School
- Mountain Pointe High School
Utilities
- Cooling Available
- Heating Available
- Water Softener
- High Speed Internet
- Cable TV Available
Listing and Financial Details
- Tax Lot 1835
- Assessor Parcel Number 301-41-560
Community Details
Overview
- Association fees include ground maintenance
- Brown Community Mgt Association, Phone Number (480) 539-1396
- Built by BLANDFORD HOMES
- Pointe South Mountain Unit 8 Subdivision
Recreation
- Golf Course Community
- Community Pool
- Community Spa
- Bike Trail
Map
Home Values in the Area
Average Home Value in this Area
Tax History
| Year | Tax Paid | Tax Assessment Tax Assessment Total Assessment is a certain percentage of the fair market value that is determined by local assessors to be the total taxable value of land and additions on the property. | Land | Improvement |
|---|---|---|---|---|
| 2025 | $3,656 | $41,582 | -- | -- |
| 2024 | $3,572 | $39,602 | -- | -- |
| 2023 | $3,572 | $46,600 | $9,320 | $37,280 |
| 2022 | $3,394 | $37,470 | $7,490 | $29,980 |
| 2021 | $3,525 | $34,210 | $6,840 | $27,370 |
| 2020 | $3,668 | $34,750 | $6,950 | $27,800 |
| 2019 | $3,613 | $33,670 | $6,730 | $26,940 |
| 2018 | $3,535 | $33,250 | $6,650 | $26,600 |
| 2017 | $3,371 | $34,170 | $6,830 | $27,340 |
| 2016 | $3,416 | $34,220 | $6,840 | $27,380 |
| 2015 | $3,058 | $31,100 | $6,220 | $24,880 |
Property History
| Date | Event | Price | Change | Sq Ft Price |
|---|---|---|---|---|
| 04/18/2025 04/18/25 | Price Changed | $650,000 | -3.7% | $262 / Sq Ft |
| 03/18/2025 03/18/25 | Price Changed | $675,000 | -1.5% | $272 / Sq Ft |
| 02/14/2025 02/14/25 | Price Changed | $685,000 | -2.0% | $276 / Sq Ft |
| 01/14/2025 01/14/25 | For Sale | $699,000 | +20.5% | $282 / Sq Ft |
| 07/15/2021 07/15/21 | Sold | $580,000 | +1.8% | $234 / Sq Ft |
| 06/20/2021 06/20/21 | Pending | -- | -- | -- |
| 06/11/2021 06/11/21 | For Sale | $570,000 | +26.7% | $230 / Sq Ft |
| 11/28/2018 11/28/18 | Sold | $449,900 | 0.0% | $181 / Sq Ft |
| 10/18/2018 10/18/18 | Price Changed | $449,900 | -2.2% | $181 / Sq Ft |
| 10/05/2018 10/05/18 | For Sale | $459,900 | +12.2% | $185 / Sq Ft |
| 02/09/2017 02/09/17 | Sold | $410,000 | -2.1% | $165 / Sq Ft |
| 01/05/2017 01/05/17 | For Sale | $419,000 | +9.7% | $169 / Sq Ft |
| 09/19/2014 09/19/14 | Sold | $382,000 | -4.5% | $154 / Sq Ft |
| 08/12/2014 08/12/14 | Pending | -- | -- | -- |
| 05/30/2014 05/30/14 | Price Changed | $400,000 | -4.8% | $161 / Sq Ft |
| 04/24/2014 04/24/14 | Price Changed | $420,000 | -1.2% | $169 / Sq Ft |
| 04/03/2014 04/03/14 | For Sale | $425,000 | +14.2% | $171 / Sq Ft |
| 07/26/2013 07/26/13 | Sold | $372,000 | -2.1% | $150 / Sq Ft |
| 06/18/2013 06/18/13 | Pending | -- | -- | -- |
| 06/08/2013 06/08/13 | Price Changed | $380,000 | -1.3% | $153 / Sq Ft |
| 05/30/2013 05/30/13 | Price Changed | $384,950 | 0.0% | $155 / Sq Ft |
| 05/08/2013 05/08/13 | Price Changed | $385,000 | -2.3% | $155 / Sq Ft |
| 04/11/2013 04/11/13 | Price Changed | $394,000 | -1.3% | $159 / Sq Ft |
| 03/08/2013 03/08/13 | For Sale | $399,000 | +7.3% | $161 / Sq Ft |
| 03/04/2013 03/04/13 | Off Market | $372,000 | -- | -- |
| 02/25/2013 02/25/13 | For Sale | $399,000 | 0.0% | $161 / Sq Ft |
| 07/07/2012 07/07/12 | Rented | $2,200 | -12.0% | -- |
| 06/26/2012 06/26/12 | Under Contract | -- | -- | -- |
| 06/05/2012 06/05/12 | For Rent | $2,500 | -- | -- |
Deed History
| Date | Type | Sale Price | Title Company |
|---|---|---|---|
| Warranty Deed | $580,000 | Old Republic Title Agency | |
| Warranty Deed | $449,900 | Old Republic Title Agency | |
| Warranty Deed | $410,000 | Lawyers Title Of Arizona Inc | |
| Warranty Deed | $382,000 | First American Title Ins Co | |
| Warranty Deed | $372,000 | First American Title Ins Co | |
| Special Warranty Deed | -- | None Available | |
| Trustee Deed | $284,882 | Security Title Agency |
Mortgage History
| Date | Status | Loan Amount | Loan Type |
|---|---|---|---|
| Open | $464,000 | New Conventional | |
| Previous Owner | $249,300 | New Conventional | |
| Previous Owner | $245,952 | New Conventional | |
| Previous Owner | $249,900 | New Conventional | |
| Previous Owner | $118,500 | Credit Line Revolving | |
| Previous Owner | $210,000 | New Conventional | |
| Previous Owner | $343,800 | New Conventional | |
| Previous Owner | $353,400 | New Conventional | |
| Previous Owner | $100,000 | Credit Line Revolving | |
| Previous Owner | $275,000 | Unknown | |
| Previous Owner | $95,000 | Credit Line Revolving | |
| Previous Owner | $158,000 | Unknown | |
| Previous Owner | $60,000 | Credit Line Revolving |
Similar Homes in the area
Source: Arizona Regional Multiple Listing Service (ARMLS)
MLS Number: 6804626
APN: 301-41-560
- 9609 S 50th St
- 9629 S 50th St Unit 8
- 9241 S 50th St
- 5055 E Paseo Way
- 9425 S 47th Place
- 4724 E Piedmont Rd
- 4927 E Hazel Dr Unit 2
- 8840 S 51st St Unit 2
- 8841 S 51st St Unit 1
- 4715 E Carmen St
- 4636 E Monte Way
- 4844 E Mcneil St Unit 3
- 4816 E Corral Rd Unit 2
- 8829 S 51st St Unit 3
- 8849 S 48th St Unit 2
- 5018 E Siesta Dr Unit 3
- 8845 S 48th St Unit 1
- 8841 S 48th St Unit 1
- 4842 E Kachina Trail Unit 3
- 4632 E La Mirada Way
