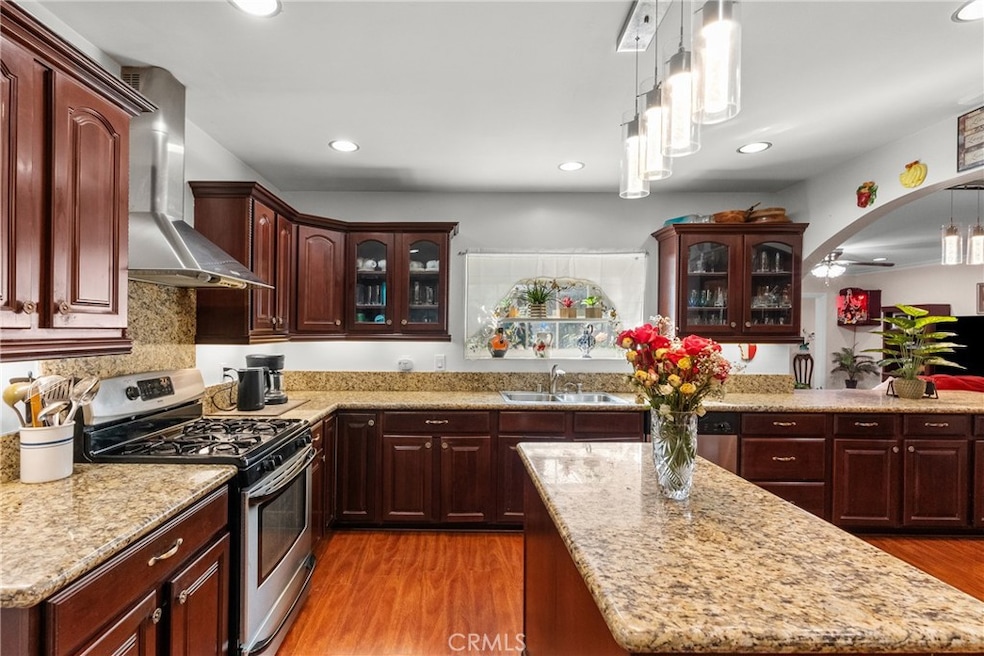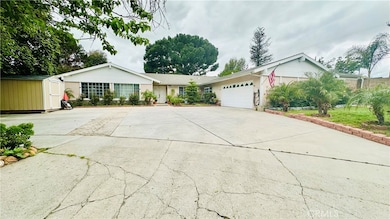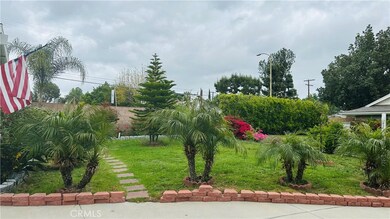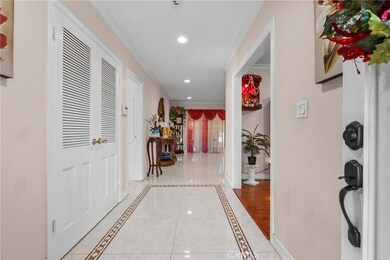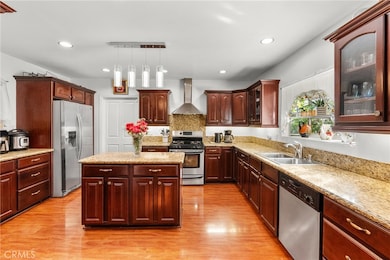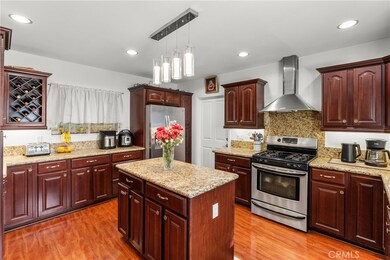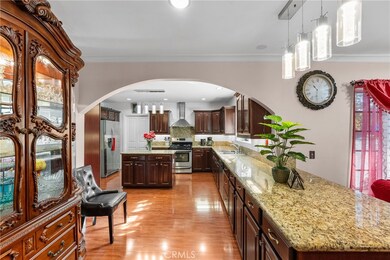
9453 Shoshone Ave Northridge, CA 91325
Northridge NeighborhoodEstimated payment $8,172/month
Highlights
- Fireplace in Primary Bedroom
- Bonus Room
- No HOA
- Valley Academy of Arts & Sciences Rated A-
- Granite Countertops
- Covered patio or porch
About This Home
Welcome to this stunning 4 bedroom, 2.5 bathroom home, nestled in a peaceful cul-de-sac in the heart of Northridge. Just walking distance from CSUN. The spacious layout features two living areas and a separate dining area. Updated kitchen with stainless steel appliances. Ample cabinetry with granite countertops and a breakfast counter making it ideal for both everyday meals and entertaining guests. The master bedroom is a true retreat, complete with a private en-suite bathroom, fireplace and with an extra room. Perfect for a home office, nursery, or cozy sitting area. Two additional well-sized bedrooms offer plenty of space for family or guests, and the two bathrooms ensure ultimate convenience for everyone. The Drive way offer plenty of parking and the back yard with Mango, Apple, grapes, avocado, pomegranate, orange, apricot, cherry and guava trees. Located in a desirable neighborhood. This home is just minutes from top-rated schools, parks, shopping, and dining. Don't miss the opportunity to own this exceptional property and call it your home!
Listing Agent
Regal Real Estate/SHU Group Inc. Brokerage Phone: 818-390-4667 License #02218715
Home Details
Home Type
- Single Family
Est. Annual Taxes
- $11,296
Year Built
- Built in 1962
Lot Details
- 0.28 Acre Lot
- Cul-De-Sac
Parking
- 2 Car Attached Garage
Interior Spaces
- 2,626 Sq Ft Home
- 1-Story Property
- Crown Molding
- Ceiling Fan
- Family Room with Fireplace
- Family Room Off Kitchen
- Bonus Room
- Storage
Kitchen
- Open to Family Room
- Breakfast Bar
- Gas Range
- Range Hood
- Microwave
- Kitchen Island
- Granite Countertops
Flooring
- Laminate
- Tile
Bedrooms and Bathrooms
- 4 Main Level Bedrooms
- Fireplace in Primary Bedroom
- Bathtub
- Walk-in Shower
Laundry
- Laundry Room
- Dryer
- Washer
Additional Features
- Covered patio or porch
- Central Heating and Cooling System
Community Details
- No Home Owners Association
Listing and Financial Details
- Tax Lot 1
- Tax Tract Number 26594
- Assessor Parcel Number 2766021017
Map
Home Values in the Area
Average Home Value in this Area
Tax History
| Year | Tax Paid | Tax Assessment Tax Assessment Total Assessment is a certain percentage of the fair market value that is determined by local assessors to be the total taxable value of land and additions on the property. | Land | Improvement |
|---|---|---|---|---|
| 2024 | $11,296 | $900,645 | $651,682 | $248,963 |
| 2023 | $11,082 | $882,986 | $638,904 | $244,082 |
| 2022 | $10,576 | $865,674 | $626,377 | $239,297 |
| 2021 | $10,440 | $848,701 | $614,096 | $234,605 |
| 2019 | $9,746 | $790,696 | $562,839 | $227,857 |
| 2018 | $9,227 | $743,000 | $529,000 | $214,000 |
| 2016 | $8,259 | $668,000 | $475,200 | $192,800 |
| 2015 | $8,260 | $668,000 | $475,200 | $192,800 |
| 2014 | $8,451 | $668,000 | $475,200 | $192,800 |
Property History
| Date | Event | Price | Change | Sq Ft Price |
|---|---|---|---|---|
| 04/07/2025 04/07/25 | Price Changed | $1,298,000 | -3.1% | $494 / Sq Ft |
| 03/22/2025 03/22/25 | Price Changed | $1,340,000 | -4.2% | $510 / Sq Ft |
| 03/07/2025 03/07/25 | Price Changed | $1,399,000 | -3.5% | $533 / Sq Ft |
| 01/06/2025 01/06/25 | For Sale | $1,449,000 | +72.5% | $552 / Sq Ft |
| 11/13/2019 11/13/19 | Sold | $840,000 | 0.0% | $320 / Sq Ft |
| 08/25/2019 08/25/19 | For Sale | $840,000 | -- | $320 / Sq Ft |
Deed History
| Date | Type | Sale Price | Title Company |
|---|---|---|---|
| Warranty Deed | $840,000 | First American Title Company | |
| Warranty Deed | -- | First American Title Co La | |
| Interfamily Deed Transfer | -- | Fidelity National Title Co | |
| Grant Deed | $552,000 | Fidelity Title/Van Nuys | |
| Interfamily Deed Transfer | -- | Fidelity Title-Van Nuys | |
| Trustee Deed | $397,723 | -- | |
| Interfamily Deed Transfer | -- | -- |
Mortgage History
| Date | Status | Loan Amount | Loan Type |
|---|---|---|---|
| Open | $672,000 | No Value Available | |
| Previous Owner | $636,446 | FHA | |
| Previous Owner | $106,500 | Future Advance Clause Open End Mortgage | |
| Previous Owner | $100,000 | Credit Line Revolving | |
| Previous Owner | $60,000 | Stand Alone Second | |
| Previous Owner | $514,000 | New Conventional | |
| Previous Owner | $50,000 | Stand Alone Second | |
| Previous Owner | $386,400 | Purchase Money Mortgage | |
| Previous Owner | $250,000 | Credit Line Revolving |
Similar Homes in the area
Source: California Regional Multiple Listing Service (CRMLS)
MLS Number: SR25000644
APN: 2766-021-017
- 9508 Jellico Ave
- 9401 Bianca Ave
- 17840 Plummer St
- 9610 Zelzah Ave Unit 306
- 9801 Lasaine Ave
- 17343 Nordhoff St
- 17510 Septo St
- 8944 Enfield Ave
- 17183 Sunburst St
- 17101 Dearborn St
- 8833 Encino Ave
- 8820 Encino Ave
- 17004 Gledhill St
- 17530 Lemarsh St
- 8852 Newcastle Ave
- 10050 Melinda Way Unit 6
- 10056 Melinda Way Unit 2
- 18120 Andrea Cir S Unit 5
- 18157 Osborne St
- 17813 Lemarsh St
