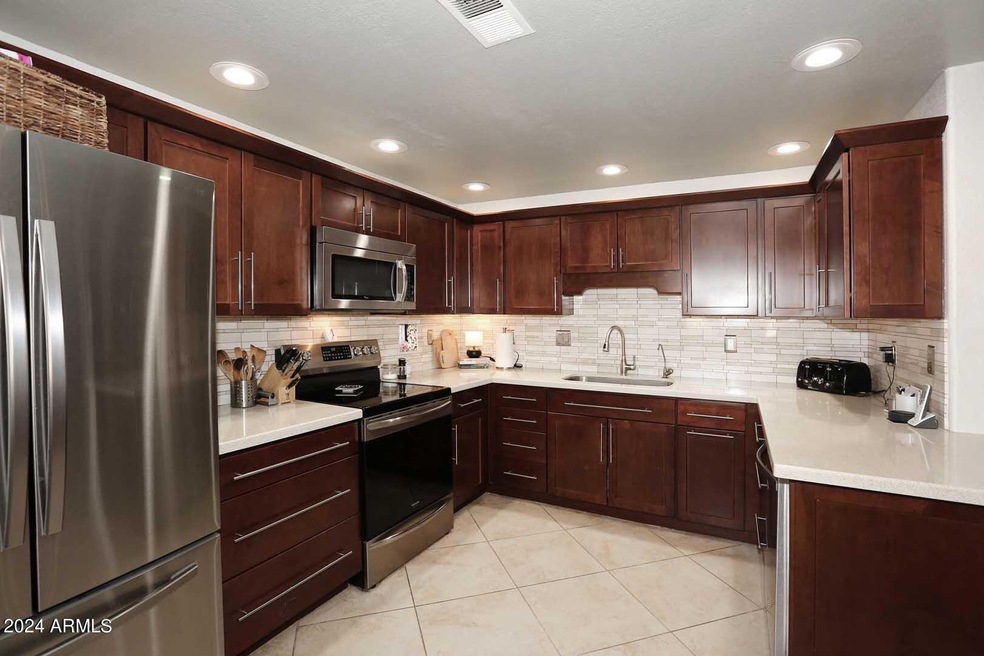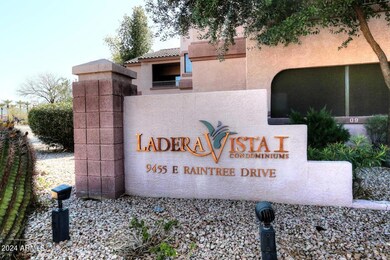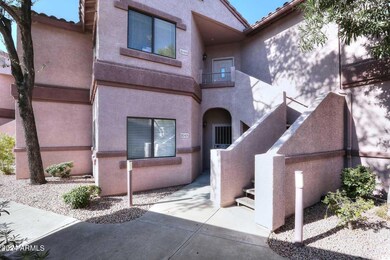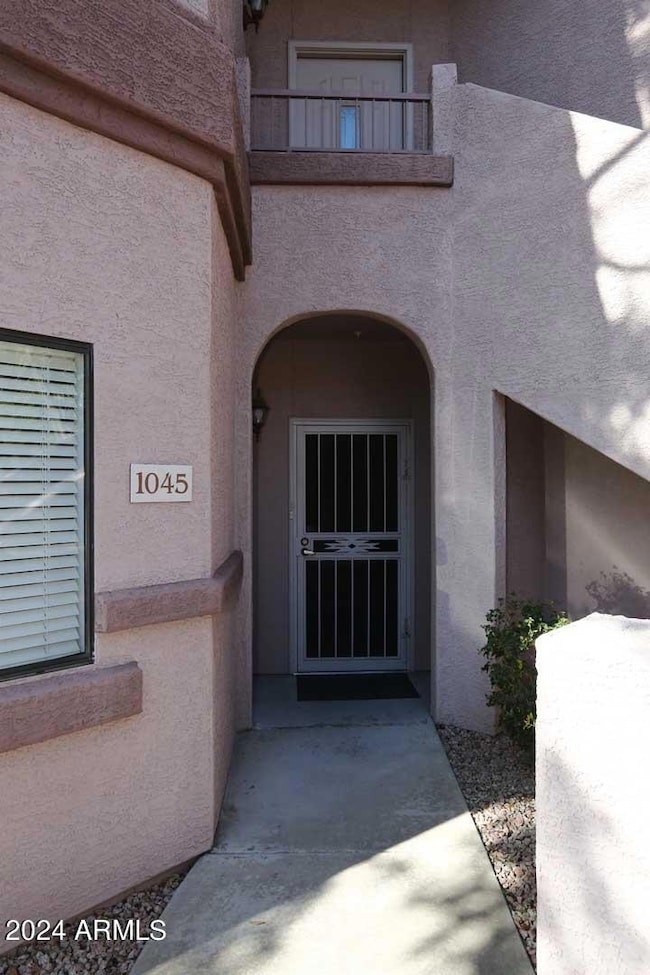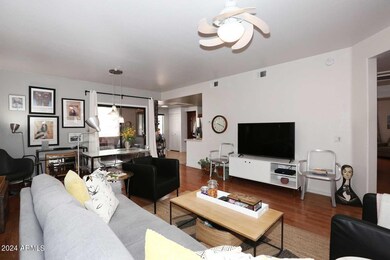
9455 E Raintree Dr Unit 1045 Scottsdale, AZ 85260
Horizons NeighborhoodHighlights
- Gated Community
- Contemporary Architecture
- Heated Community Pool
- Redfield Elementary School Rated A
- End Unit
- Covered patio or porch
About This Home
As of January 2025SELLERS WANT CONDO SOLD!! Great Opportunity !!! AND REDUCED!! Ground Floor End Unit in Ladera Vista Condos. Remodeled Kitchen: Quartz Countertops, Marble Backsplash, Cherry Wood Cabinets, 20''x20'' Tile Floors, Pantry with Pull-Out Drawers, SS Appliances. Remodeled Master & Hall Baths. Enjoy the Rain Shower Head in Master! 3rd Bed used as a Den., no closet. Newer HVAC & Hot Water Heater. NO Carpet - all Hard Floor Surfaces. Natural Lighting from Many Windows and Sliders. Two patios for Easy Relaxing Times. Appliances Stay. Cute Ceiling Fans, too. Assigned Covered Parking is located directly by the Front Door. Gated Community with Heated Community Pool & Spa. Ladera Vista is close to AJ's, Starbucks, restaurants, golf, hiking, Westworld, 101 & so much more. Most furniture will stay.
Property Details
Home Type
- Condominium
Est. Annual Taxes
- $1,328
Year Built
- Built in 1999
Lot Details
- Desert faces the front of the property
- End Unit
- 1 Common Wall
- Private Streets
- Front Yard Sprinklers
- Sprinklers on Timer
HOA Fees
- $335 Monthly HOA Fees
Home Design
- Contemporary Architecture
- Wood Frame Construction
- Tile Roof
- Concrete Roof
- Stucco
Interior Spaces
- 1,509 Sq Ft Home
- 2-Story Property
- Ceiling height of 9 feet or more
- Ceiling Fan
- Double Pane Windows
- Solar Screens
Kitchen
- Eat-In Kitchen
- Built-In Microwave
Flooring
- Laminate
- Tile
Bedrooms and Bathrooms
- 3 Bedrooms
- Remodeled Bathroom
- 2 Bathrooms
- Dual Vanity Sinks in Primary Bathroom
Home Security
Parking
- 1 Carport Space
- Assigned Parking
- Unassigned Parking
- Community Parking Structure
Accessible Home Design
- No Interior Steps
Outdoor Features
- Covered patio or porch
- Outdoor Storage
Location
- Unit is below another unit
- Property is near a bus stop
Schools
- Redfield Elementary School
- Desert Canyon Middle School
- Desert Mountain High School
Utilities
- Refrigerated Cooling System
- Heating Available
- High Speed Internet
- Cable TV Available
Listing and Financial Details
- Tax Lot 1045
- Assessor Parcel Number 217-66-198
Community Details
Overview
- Association fees include roof repair, insurance, sewer, pest control, ground maintenance, street maintenance, front yard maint, trash, water, roof replacement, maintenance exterior
- Tri City Prop Mgmt Association, Phone Number (480) 844-2224
- Built by Towne
- Ladera Vista Condominium Phase 1 Subdivision, Calana Floorplan
Recreation
- Heated Community Pool
- Community Spa
Security
- Gated Community
- Fire Sprinkler System
Map
Home Values in the Area
Average Home Value in this Area
Property History
| Date | Event | Price | Change | Sq Ft Price |
|---|---|---|---|---|
| 01/15/2025 01/15/25 | Sold | $445,000 | -2.2% | $295 / Sq Ft |
| 11/25/2024 11/25/24 | Price Changed | $455,000 | -2.2% | $302 / Sq Ft |
| 11/04/2024 11/04/24 | Price Changed | $465,000 | -2.1% | $308 / Sq Ft |
| 10/02/2024 10/02/24 | Off Market | $475,000 | -- | -- |
| 09/30/2024 09/30/24 | For Sale | $475,000 | 0.0% | $315 / Sq Ft |
| 09/03/2024 09/03/24 | For Sale | $475,000 | +142.3% | $315 / Sq Ft |
| 08/27/2012 08/27/12 | Sold | $196,000 | -6.6% | $130 / Sq Ft |
| 07/19/2012 07/19/12 | Pending | -- | -- | -- |
| 07/07/2012 07/07/12 | For Sale | $209,900 | +7.1% | $139 / Sq Ft |
| 06/17/2012 06/17/12 | Off Market | $196,000 | -- | -- |
| 05/09/2012 05/09/12 | Price Changed | $209,900 | -4.5% | $139 / Sq Ft |
| 04/12/2012 04/12/12 | Price Changed | $219,900 | -1.8% | $146 / Sq Ft |
| 04/03/2012 04/03/12 | For Sale | $223,900 | -- | $148 / Sq Ft |
Tax History
| Year | Tax Paid | Tax Assessment Tax Assessment Total Assessment is a certain percentage of the fair market value that is determined by local assessors to be the total taxable value of land and additions on the property. | Land | Improvement |
|---|---|---|---|---|
| 2025 | $1,358 | $23,799 | -- | -- |
| 2024 | $1,328 | $22,666 | -- | -- |
| 2023 | $1,328 | $31,470 | $6,290 | $25,180 |
| 2022 | $1,264 | $24,670 | $4,930 | $19,740 |
| 2021 | $1,371 | $22,730 | $4,540 | $18,190 |
| 2020 | $1,359 | $21,830 | $4,360 | $17,470 |
| 2019 | $1,318 | $20,080 | $4,010 | $16,070 |
| 2018 | $1,287 | $18,820 | $3,760 | $15,060 |
| 2017 | $1,215 | $17,970 | $3,590 | $14,380 |
| 2016 | $1,191 | $17,730 | $3,540 | $14,190 |
| 2015 | $1,144 | $17,480 | $3,490 | $13,990 |
Mortgage History
| Date | Status | Loan Amount | Loan Type |
|---|---|---|---|
| Open | $267,000 | New Conventional | |
| Previous Owner | $70,000 | New Conventional | |
| Previous Owner | $50,000 | Future Advance Clause Open End Mortgage | |
| Previous Owner | $41,000 | New Conventional | |
| Previous Owner | $104,000 | New Conventional |
Deed History
| Date | Type | Sale Price | Title Company |
|---|---|---|---|
| Warranty Deed | $445,000 | First American Title Insurance | |
| Interfamily Deed Transfer | -- | None Available | |
| Warranty Deed | -- | None Listed On Document | |
| Warranty Deed | $196,000 | First American Title Ins Co | |
| Cash Sale Deed | $180,000 | Equity Title Agency Inc | |
| Special Warranty Deed | -- | -- | |
| Warranty Deed | $130,000 | Ati Title Agency |
Similar Homes in Scottsdale, AZ
Source: Arizona Regional Multiple Listing Service (ARMLS)
MLS Number: 6751965
APN: 217-66-198
- 9455 E Raintree Dr Unit 1049
- 9455 E Raintree Dr Unit 2032
- 9455 E Raintree Dr Unit 1026
- 9555 E Raintree Dr Unit 1055
- 9555 E Raintree Dr Unit 2061
- 9555 E Raintree Dr Unit 1018
- 14450 N Thompson Peak Pkwy Unit 216
- 9332 E Raintree Dr Unit 140
- 9332 E Raintree Dr Unit 120
- 15095 N Thompson Peak Pkwy Unit 1118
- 15095 N Thompson Peak Pkwy Unit 1084
- 15095 N Thompson Peak Pkwy Unit 1012
- 15095 N Thompson Peak Pkwy Unit 1053
- 15095 N Thompson Peak Pkwy Unit 3115
- 14145 N 92nd St Unit 1158
- 14145 N 92nd St Unit 2077
- 14145 N 92nd St Unit 1031
- 14145 N 92nd St Unit 1052
- 9264 E Hillery Way
- 9550 E Thunderbird Rd Unit 149
