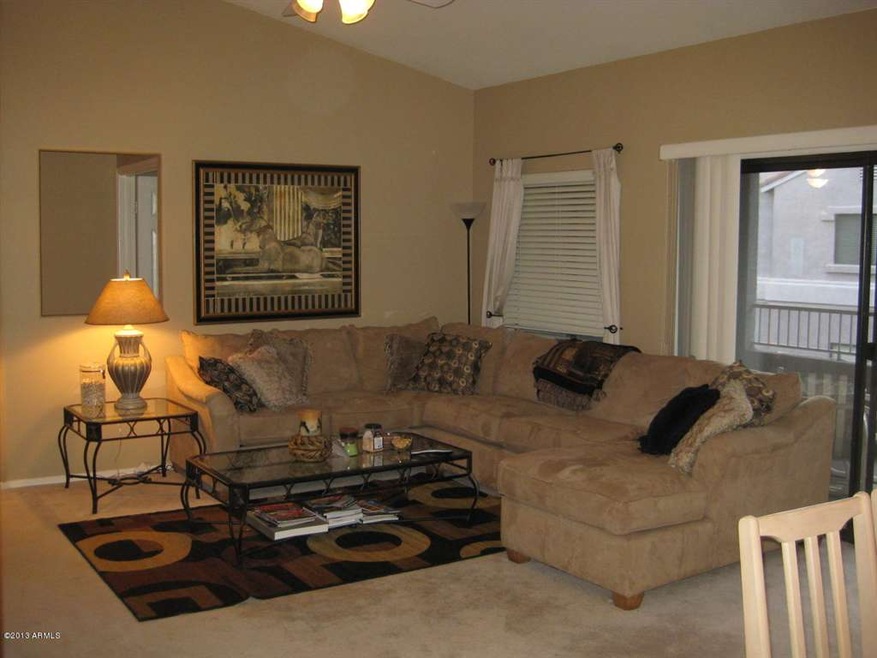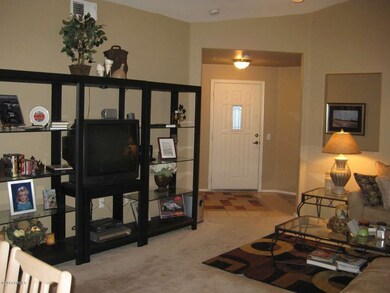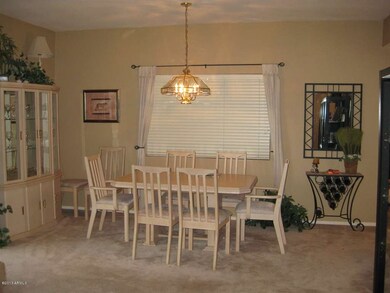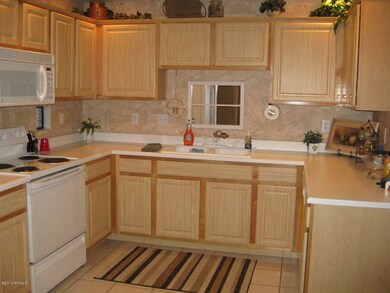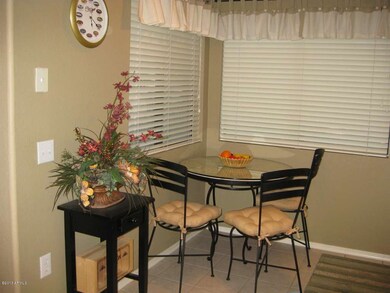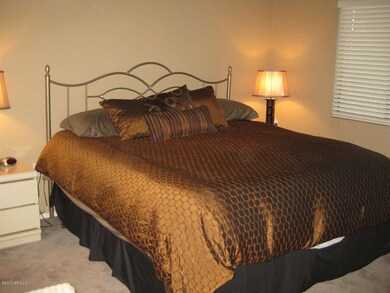
9455 E Raintree Dr Unit 2020 Scottsdale, AZ 85260
Horizons NeighborhoodHighlights
- Heated Spa
- Gated Community
- Balcony
- Redfield Elementary School Rated A
- Furnished
- Eat-In Kitchen
About This Home
As of April 2025Highly sought after complex and location! Upstairs unit offers great open floor plan with large balcony overlooking community pool, new refrigerator, microwave and washer/dryer, and barely lived in. This unit ALSO includes a garage (G23) and furnishings may be purchased separate bill of sale.
Last Agent to Sell the Property
Debbie Duffy
HomeSmart License #SA031105000
Property Details
Home Type
- Condominium
Est. Annual Taxes
- $1,120
Year Built
- Built in 1999
Lot Details
- Private Streets
- Block Wall Fence
- Front and Back Yard Sprinklers
- Sprinklers on Timer
HOA Fees
- $278 Monthly HOA Fees
Parking
- 1 Car Garage
- 1 Carport Space
- Garage Door Opener
Home Design
- Wood Frame Construction
- Tile Roof
- Stucco
Interior Spaces
- 1,298 Sq Ft Home
- 2-Story Property
- Furnished
- Ceiling Fan
Kitchen
- Eat-In Kitchen
- Dishwasher
Flooring
- Carpet
- Tile
Bedrooms and Bathrooms
- 2 Bedrooms
- 2 Bathrooms
- Dual Vanity Sinks in Primary Bathroom
Laundry
- Laundry in unit
- Dryer
- Washer
Home Security
Pool
- Heated Spa
- Heated Pool
Schools
- Desert Canyon Elementary
- Desert Mountain High School
Utilities
- Refrigerated Cooling System
- Heating Available
- High Speed Internet
- Cable TV Available
Additional Features
- No Interior Steps
- Balcony
Listing and Financial Details
- Tax Lot 2020
- Assessor Parcel Number 217-66-226
Community Details
Overview
- City Prop. Mgt. Association, Phone Number (602) 437-4777
- Built by Towne Development
- Ladera Vista Condominium Subdivision
Recreation
- Heated Community Pool
- Community Spa
Security
- Gated Community
- Fire Sprinkler System
Map
Home Values in the Area
Average Home Value in this Area
Property History
| Date | Event | Price | Change | Sq Ft Price |
|---|---|---|---|---|
| 04/22/2025 04/22/25 | Sold | $370,000 | 0.0% | $285 / Sq Ft |
| 03/11/2025 03/11/25 | Pending | -- | -- | -- |
| 03/05/2025 03/05/25 | For Sale | $370,000 | 0.0% | $285 / Sq Ft |
| 03/05/2025 03/05/25 | Off Market | $370,000 | -- | -- |
| 03/02/2025 03/02/25 | For Sale | $370,000 | +85.1% | $285 / Sq Ft |
| 05/27/2013 05/27/13 | Sold | $199,900 | 0.0% | $154 / Sq Ft |
| 05/07/2013 05/07/13 | Pending | -- | -- | -- |
| 04/04/2013 04/04/13 | Price Changed | $199,900 | -12.7% | $154 / Sq Ft |
| 02/11/2013 02/11/13 | For Sale | $229,000 | -- | $176 / Sq Ft |
Tax History
| Year | Tax Paid | Tax Assessment Tax Assessment Total Assessment is a certain percentage of the fair market value that is determined by local assessors to be the total taxable value of land and additions on the property. | Land | Improvement |
|---|---|---|---|---|
| 2025 | $1,381 | $20,413 | -- | -- |
| 2024 | $1,365 | $19,441 | -- | -- |
| 2023 | $1,365 | $28,270 | $5,650 | $22,620 |
| 2022 | $1,295 | $22,110 | $4,420 | $17,690 |
| 2021 | $1,376 | $20,280 | $4,050 | $16,230 |
| 2020 | $1,364 | $19,380 | $3,870 | $15,510 |
| 2019 | $1,316 | $17,750 | $3,550 | $14,200 |
| 2018 | $1,275 | $16,580 | $3,310 | $13,270 |
| 2017 | $1,221 | $15,760 | $3,150 | $12,610 |
| 2016 | $1,197 | $15,580 | $3,110 | $12,470 |
| 2015 | $1,139 | $15,000 | $3,000 | $12,000 |
Mortgage History
| Date | Status | Loan Amount | Loan Type |
|---|---|---|---|
| Previous Owner | $100,000 | New Conventional |
Deed History
| Date | Type | Sale Price | Title Company |
|---|---|---|---|
| Cash Sale Deed | $199,900 | Fidelity National Title Agen | |
| Cash Sale Deed | $176,200 | Stewart Title & Trust | |
| Warranty Deed | $132,800 | Ati Title Agency |
Similar Homes in Scottsdale, AZ
Source: Arizona Regional Multiple Listing Service (ARMLS)
MLS Number: 4888726
APN: 217-66-226
- 9455 E Raintree Dr Unit 1049
- 9455 E Raintree Dr Unit 2032
- 9455 E Raintree Dr Unit 1026
- 9555 E Raintree Dr Unit 1055
- 9555 E Raintree Dr Unit 2061
- 9555 E Raintree Dr Unit 1018
- 14450 N Thompson Peak Pkwy Unit 216
- 9332 E Raintree Dr Unit 140
- 9332 E Raintree Dr Unit 120
- 15095 N Thompson Peak Pkwy Unit 1118
- 15095 N Thompson Peak Pkwy Unit 1084
- 15095 N Thompson Peak Pkwy Unit 1012
- 15095 N Thompson Peak Pkwy Unit 1053
- 15095 N Thompson Peak Pkwy Unit 3115
- 14145 N 92nd St Unit 1158
- 14145 N 92nd St Unit 2077
- 14145 N 92nd St Unit 1031
- 14145 N 92nd St Unit 1052
- 9264 E Hillery Way
- 13968 N 96th St
