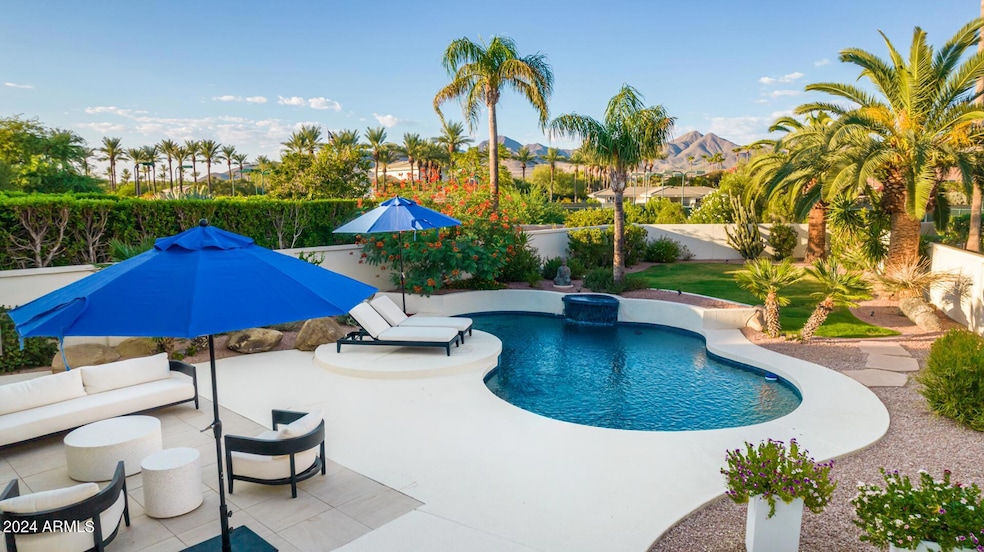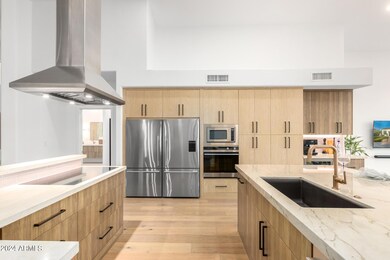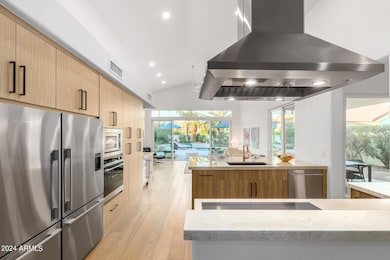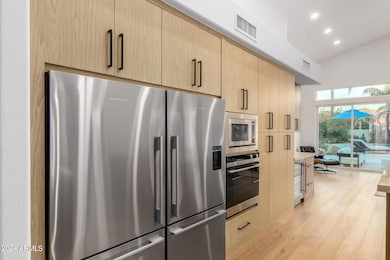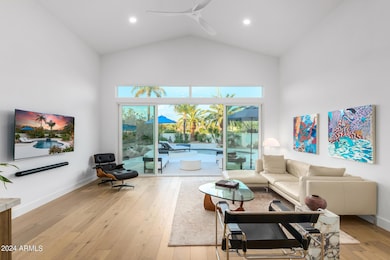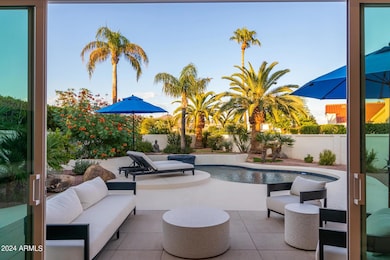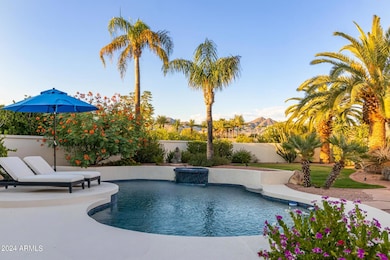
9457 N 115th St Scottsdale, AZ 85259
Shea Corridor NeighborhoodHighlights
- Gated with Attendant
- Private Pool
- Clubhouse
- Laguna Elementary School Rated A
- Mountain View
- Vaulted Ceiling
About This Home
As of March 2025Discover Modern Luxury in Guard-Gated Stonegate - Priced Below Appraised Value! Experience the perfect blend of elegance & contemporary design achieved by a comprehensive remodel, this home showcases impeccable taste and sophistication. Set on a spacious 10,000 square foot lot, it offers a seamless blend of indoor and outdoor living. At the heart of the home is a beautifully redesigned gourmet kitchen featuring high-end custom cabinetry, designer hardware, quartzite countertops, and premium Fisher & Paykel appliances. Culinary enthusiasts will love the state-of-the-art induction cooktop. The built-in 62'' refrigerator and freezer, along with a wine fridge, add to the kitchen's functionality. The sleek cabinetry creates cohesion throughout the home, tying each room together with a sophisticated, modern aesthetic. The open concept living and dining areas are highlighted by soaring ceilings over 10 feet high and designer lighting, creating a welcoming ambiance perfect for both relaxation and entertaining. Step outside to experience a fully renovated Pebble Tec pool, new landscaping, a built-in BBQ, and breathtaking mountain views, all designed to enhance your outdoor living experience. Residing in a community that offers an Olympic-style heated pool, tennis, pickleball and basketball courts, and a wealth of recreational facilities, this home delivers more than just living space it offers a luxurious lifestyle. Conveniently located near top-rated schools, shopping, and hiking trails with easy access to the 101 freeway, every detail of this home has been thoughtfully curated for an unmatched living experience in Stonegate. This is more than just a home; it's a masterpiece waiting to be appreciated.
Home Details
Home Type
- Single Family
Est. Annual Taxes
- $2,835
Year Built
- Built in 1991
Lot Details
- 10,088 Sq Ft Lot
- Private Streets
- Desert faces the front and back of the property
- Block Wall Fence
- Artificial Turf
- Front and Back Yard Sprinklers
- Grass Covered Lot
HOA Fees
- $223 Monthly HOA Fees
Parking
- 2 Car Direct Access Garage
- Garage Door Opener
Home Design
- Spanish Architecture
- Room Addition Constructed in 2022
- Wood Frame Construction
- Tile Roof
- Stucco
Interior Spaces
- 2,194 Sq Ft Home
- 1-Story Property
- Vaulted Ceiling
- Ceiling Fan
- Gas Fireplace
- Double Pane Windows
- Solar Screens
- Living Room with Fireplace
- Mountain Views
- Fire Sprinkler System
Kitchen
- Kitchen Updated in 2022
- Eat-In Kitchen
- Built-In Microwave
- Kitchen Island
- Granite Countertops
Flooring
- Floors Updated in 2022
- Wood
- Tile
Bedrooms and Bathrooms
- 3 Bedrooms
- Bathroom Updated in 2022
- 2 Bathrooms
- Dual Vanity Sinks in Primary Bathroom
Pool
- Pool Updated in 2022
- Private Pool
Schools
- Laguna Elementary School
- Mountainside Middle School
- Desert Mountain High School
Utilities
- Refrigerated Cooling System
- Heating Available
- Plumbing System Updated in 2022
- Wiring Updated in 2022
Additional Features
- No Interior Steps
- Covered patio or porch
Listing and Financial Details
- Tax Lot 30
- Assessor Parcel Number 217-33-644
Community Details
Overview
- Association fees include ground maintenance, street maintenance
- Stonegate Comm HOA, Phone Number (480) 391-9760
- Built by Geoffrey Edmunds
- Parcel 3 At Stonegate Lot 1 78 Tr A F Subdivision, Expanded Barcelona Floorplan
Amenities
- Clubhouse
- Recreation Room
Recreation
- Tennis Courts
- Pickleball Courts
- Community Playground
- Heated Community Pool
- Community Spa
- Bike Trail
Security
- Gated with Attendant
Map
Home Values in the Area
Average Home Value in this Area
Property History
| Date | Event | Price | Change | Sq Ft Price |
|---|---|---|---|---|
| 03/07/2025 03/07/25 | Sold | $1,375,000 | -1.4% | $627 / Sq Ft |
| 02/25/2025 02/25/25 | Pending | -- | -- | -- |
| 02/21/2025 02/21/25 | For Sale | $1,395,000 | +4.9% | $636 / Sq Ft |
| 05/24/2022 05/24/22 | Sold | $1,330,000 | +2.4% | $626 / Sq Ft |
| 04/15/2022 04/15/22 | For Sale | $1,299,000 | +85.6% | $611 / Sq Ft |
| 06/14/2021 06/14/21 | Sold | $700,000 | +3.1% | $329 / Sq Ft |
| 04/28/2021 04/28/21 | Pending | -- | -- | -- |
| 04/23/2021 04/23/21 | For Sale | $679,000 | -- | $319 / Sq Ft |
Tax History
| Year | Tax Paid | Tax Assessment Tax Assessment Total Assessment is a certain percentage of the fair market value that is determined by local assessors to be the total taxable value of land and additions on the property. | Land | Improvement |
|---|---|---|---|---|
| 2025 | $2,070 | $36,273 | -- | -- |
| 2024 | $2,835 | $34,546 | -- | -- |
| 2023 | $2,835 | $58,250 | $11,650 | $46,600 |
| 2022 | $2,699 | $46,080 | $9,210 | $36,870 |
| 2021 | $3,425 | $41,800 | $8,360 | $33,440 |
| 2020 | $2,909 | $39,910 | $7,980 | $31,930 |
| 2019 | $2,931 | $39,500 | $7,900 | $31,600 |
| 2018 | $2,873 | $37,750 | $7,550 | $30,200 |
| 2017 | $2,747 | $36,930 | $7,380 | $29,550 |
| 2016 | $2,693 | $38,220 | $7,640 | $30,580 |
| 2015 | $2,587 | $35,230 | $7,040 | $28,190 |
Mortgage History
| Date | Status | Loan Amount | Loan Type |
|---|---|---|---|
| Previous Owner | $1,040,000 | New Conventional | |
| Previous Owner | $300,000 | Commercial | |
| Previous Owner | $300,000 | Commercial |
Deed History
| Date | Type | Sale Price | Title Company |
|---|---|---|---|
| Warranty Deed | $1,375,000 | Wfg National Title Insurance C | |
| Warranty Deed | $1,330,000 | Greystone Title | |
| Special Warranty Deed | $700,000 | Security Title Agency Inc | |
| Warranty Deed | -- | Security Title | |
| Special Warranty Deed | $700,000 | Security Title |
Similar Homes in the area
Source: Arizona Regional Multiple Listing Service (ARMLS)
MLS Number: 6822071
APN: 217-33-644
- 9475 N 115th Place
- 11664 E Del Timbre Dr
- 9540 N 114th Way
- 9148 N 115th Way
- 11736 E Del Timbre Dr
- 11664 E Caron St
- 11627 E Bella Vista Dr
- 11651 E Appaloosa Place
- 11645 E Bella Vista Dr
- 11343 E Appaloosa Place
- 9353 N 113th Way
- 9442 N 118th St
- 11691 E Turquoise Ave
- 11256 E Palomino Rd
- 11232 E Palomino Rd
- 11224 E Carol Ave
- 11216 E Appaloosa Place
- 11571 E Cochise Dr
- 11505 E Cochise Dr
- 9840 N 111th Place
