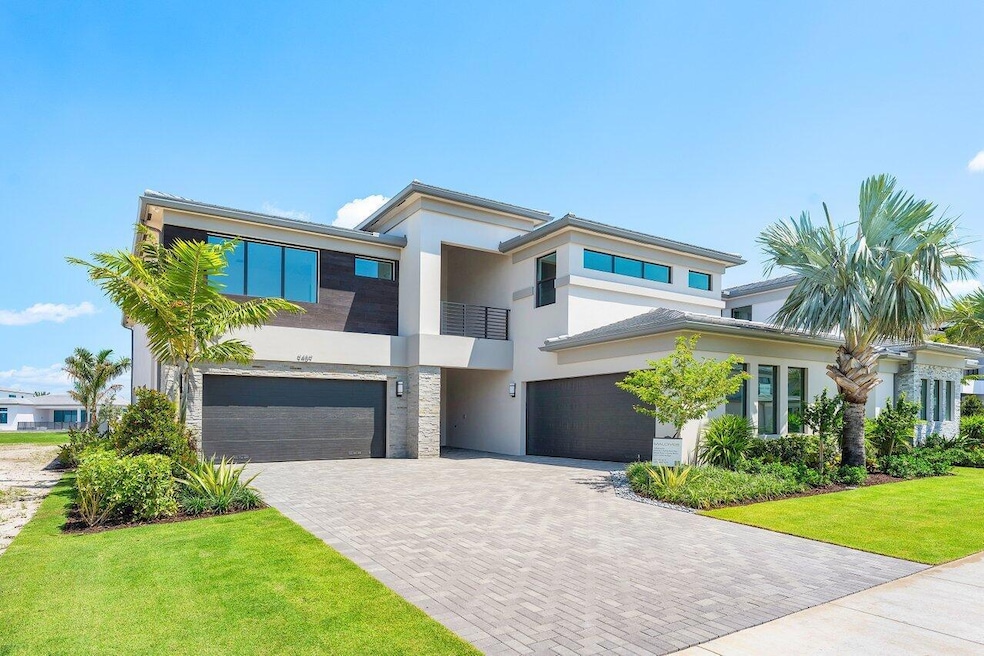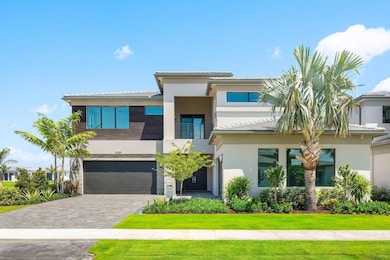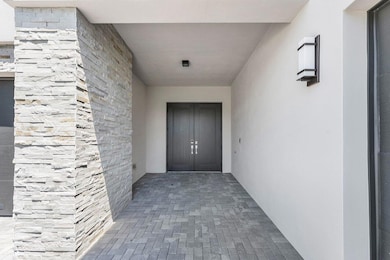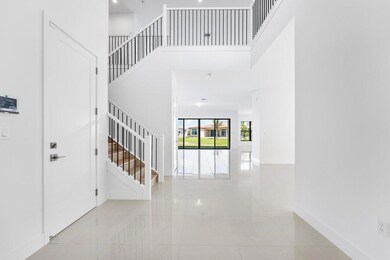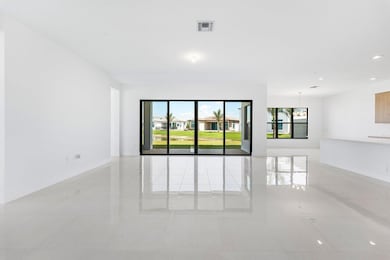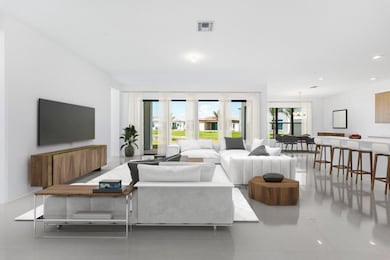
9459 Riverside Park Dr Boca Raton, FL 33434
Estimated payment $15,568/month
Highlights
- Lake Front
- Gated with Attendant
- New Construction
- Sunrise Park Elementary School Rated A-
- Home Theater
- Clubhouse
About This Home
Stunning Contemporary Lakefront Home with Designer Finishes!Step into luxury with this beautifully designed contemporary home featuring 5 spacious bedrooms, 5 full bathrooms, 3 half baths, a den, game room, loft, media room, and a rare 4-car garage! With an open-concept layout that's perfect for entertaining, this home impresses at every turn.The sleek, modern kitchen is a chef's dream, boasting upgraded oak cabinetry, gleaming white quartz countertops, and stainless steel appliances. Downstairs, elegant white porcelain tile flows seamlessly throughout, while the upstairs showcases light-toned engineered wood flooring for a warm and inviting touch.Situated on a picturesque lakefront lot, the backyard offers serene views and ample space to build your dream pool. From top to
Home Details
Home Type
- Single Family
Est. Annual Taxes
- $4,118
Year Built
- Built in 2025 | New Construction
Lot Details
- 0.37 Acre Lot
- Lake Front
- Property is zoned AR
HOA Fees
- $714 Monthly HOA Fees
Parking
- 4 Car Attached Garage
Interior Spaces
- 5,177 Sq Ft Home
- 2-Story Property
- Entrance Foyer
- Great Room
- Family Room
- Formal Dining Room
- Home Theater
- Den
- Loft
Kitchen
- Breakfast Area or Nook
- Eat-In Kitchen
- Built-In Oven
- Microwave
- Dishwasher
- Disposal
Flooring
- Wood
- Tile
Bedrooms and Bathrooms
- 5 Bedrooms
- Walk-In Closet
- Dual Sinks
- Roman Tub
- Separate Shower in Primary Bathroom
Laundry
- Laundry Room
- Washer
Home Security
- Security Lights
- Fire and Smoke Detector
Schools
- Sunrise Park Elementary School
- Eagles Landing Middle School
- Olympic Heights High School
Utilities
- Central Heating and Cooling System
- Cable TV Available
Listing and Financial Details
- Assessor Parcel Number 00424717230001690
Community Details
Overview
- Association fees include common areas, ground maintenance, security, trash
- Built by GL Homes
- Lotus Edge Subdivision, Maldives Floorplan
Amenities
- Sauna
- Clubhouse
- Game Room
Recreation
- Tennis Courts
- Community Basketball Court
- Pickleball Courts
- Community Pool
- Community Spa
- Park
- Trails
Security
- Gated with Attendant
Map
Home Values in the Area
Average Home Value in this Area
Tax History
| Year | Tax Paid | Tax Assessment Tax Assessment Total Assessment is a certain percentage of the fair market value that is determined by local assessors to be the total taxable value of land and additions on the property. | Land | Improvement |
|---|---|---|---|---|
| 2024 | -- | $250,000 | -- | -- |
Property History
| Date | Event | Price | Change | Sq Ft Price |
|---|---|---|---|---|
| 04/11/2025 04/11/25 | For Sale | $2,599,900 | -- | $502 / Sq Ft |
Similar Homes in Boca Raton, FL
Source: BeachesMLS
MLS Number: R11080764
APN: 00-42-47-17-23-000-1690
- 9452 Riverside Park Dr
- 20433 River Run Ln
- 9435 Royal Woods Manor
- 20448 River Run Ln
- 9520 Boca River Cir Unit 13
- 9669 Carousel Cir N
- 9448 Boca River Cir
- 20407 Southernwood Ave
- 9635 Triton Ct
- 20784 Boca Ridge Dr N
- 9224 Neptunes Basin Ct
- 9286 Sable Ridge Cir Unit D
- 9352 Sable Ridge Cir Unit B
- 9107 Chatsworth Cascades
- 9246 Sabal Ridge Cir Unit A
- 9258 Ketay Cir
- 9260 Ketay Cir Unit 2
- 10049 Harbourtown Ct
- 9666 Colorado Ct
- 20925 Boca Ridge Dr S
