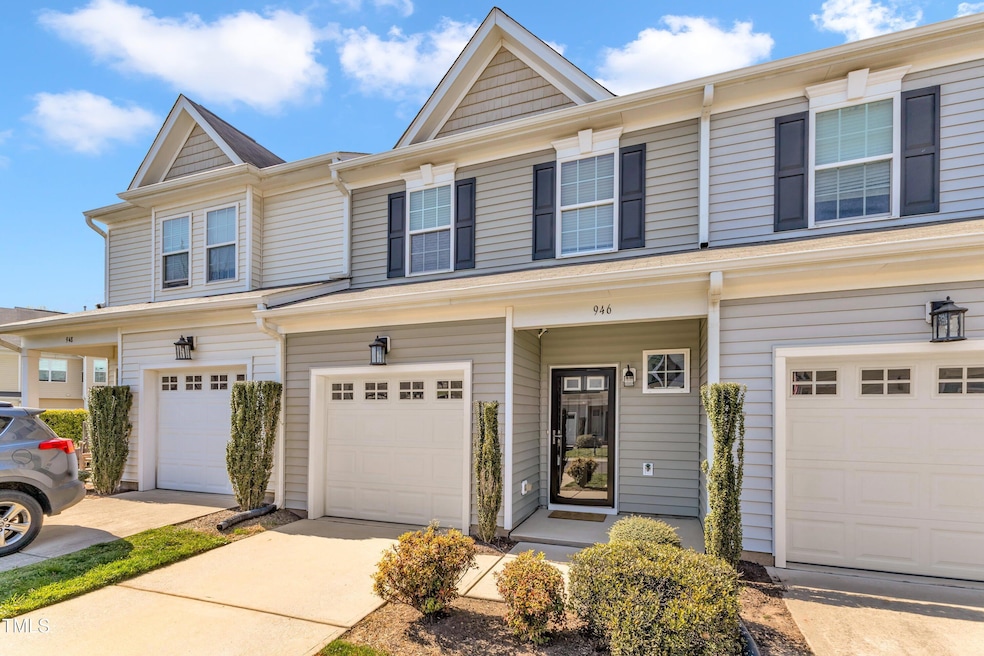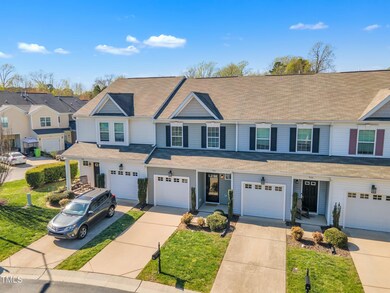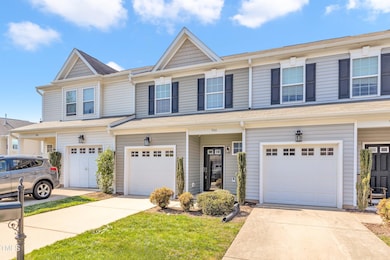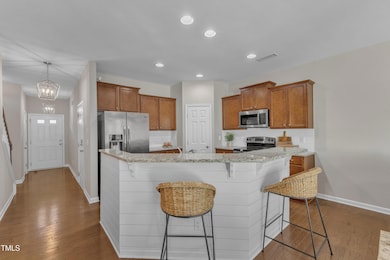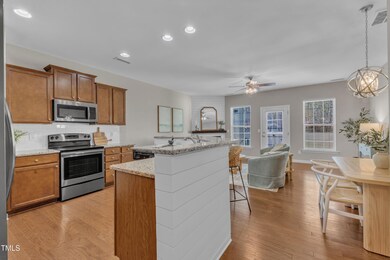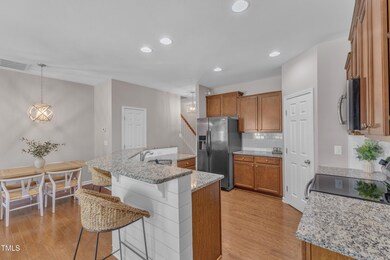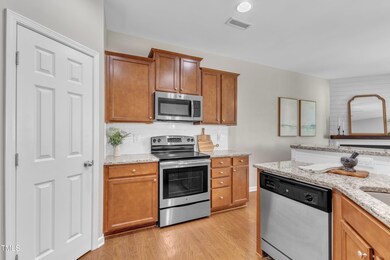
946 Consortium Dr Raleigh, NC 27603
Renaissance Park NeighborhoodEstimated payment $2,193/month
Highlights
- Fitness Center
- Wood Flooring
- Tennis Courts
- Transitional Architecture
- Community Pool
- 1 Car Attached Garage
About This Home
Welcome to this Renaissance Park townhome, one of the newest in the community, built in 2015. Featuring gorgeous solid hardwood floors throughout its open-concept design, this home offers modern living at its best. The kitchen features granite counters, tile backsplash, and large island perfect for entertaining that overlooks the living room with gas fireplace. There's tons of natural light in this space that also leads to your private fenced in patio, complete with custom teak pavers and low-maintenance turf, ideal for relaxing or hosting.
First floor also includes a convenient half bath for guests. Upstairs, you'll find three bedrooms, including a large master suite with a tray ceiling, a generous walk-in closet, and an en-suite bath featuring soaking tub + shower and a dual vanities. The secondary bedrooms are spacious and perfect for family or guests.
This vibrant community offers a clubhouse, fitness center, pool, and tennis and volleyball courts, all within a welcoming and walkable neighborhood. Enjoy the convenience of being just minutes from downtown Raleigh, NC State, and a short drive to RTP, I-540, shopping, and more! Don't miss out on this move-in-ready gem!
Townhouse Details
Home Type
- Townhome
Est. Annual Taxes
- $2,957
Year Built
- Built in 2015
Lot Details
- 1,742 Sq Ft Lot
- Vinyl Fence
- Back Yard Fenced
HOA Fees
- $77 Monthly HOA Fees
Parking
- 1 Car Attached Garage
- 1 Open Parking Space
Home Design
- Transitional Architecture
- Traditional Architecture
- Slab Foundation
- Shingle Roof
- Vinyl Siding
Interior Spaces
- 1,445 Sq Ft Home
- 2-Story Property
Flooring
- Wood
- Carpet
- Tile
Bedrooms and Bathrooms
- 3 Bedrooms
Schools
- Smith Elementary School
- North Garner Middle School
- Garner High School
Utilities
- Forced Air Heating and Cooling System
- Heating System Uses Natural Gas
- Tankless Water Heater
Listing and Financial Details
- Assessor Parcel Number 1702244568
Community Details
Overview
- Association fees include ground maintenance, maintenance structure
- Renaissance Park Master Association, Phone Number (910) 295-3791
- Revival Collection Association
- Renaissance Park Subdivision
- Maintained Community
Recreation
- Tennis Courts
- Community Playground
- Fitness Center
- Community Pool
Map
Home Values in the Area
Average Home Value in this Area
Tax History
| Year | Tax Paid | Tax Assessment Tax Assessment Total Assessment is a certain percentage of the fair market value that is determined by local assessors to be the total taxable value of land and additions on the property. | Land | Improvement |
|---|---|---|---|---|
| 2024 | $2,957 | $338,137 | $80,000 | $258,137 |
| 2023 | $2,497 | $227,289 | $45,000 | $182,289 |
| 2022 | $2,321 | $227,289 | $45,000 | $182,289 |
| 2021 | $2,232 | $227,289 | $45,000 | $182,289 |
| 2020 | $2,191 | $227,289 | $45,000 | $182,289 |
| 2019 | $2,041 | $174,370 | $40,000 | $134,370 |
| 2018 | $1,925 | $174,370 | $40,000 | $134,370 |
| 2017 | $1,834 | $174,370 | $40,000 | $134,370 |
| 2016 | $1,796 | $40,000 | $40,000 | $0 |
| 2015 | $466 | $45,000 | $45,000 | $0 |
Property History
| Date | Event | Price | Change | Sq Ft Price |
|---|---|---|---|---|
| 04/07/2025 04/07/25 | Pending | -- | -- | -- |
| 03/28/2025 03/28/25 | For Sale | $335,000 | -- | $232 / Sq Ft |
Deed History
| Date | Type | Sale Price | Title Company |
|---|---|---|---|
| Warranty Deed | $245,000 | None Available | |
| Warranty Deed | $183,500 | Attorney |
Mortgage History
| Date | Status | Loan Amount | Loan Type |
|---|---|---|---|
| Open | $191,000 | New Conventional | |
| Previous Owner | $164,965 | New Conventional |
Similar Homes in Raleigh, NC
Source: Doorify MLS
MLS Number: 10085506
APN: 1702.13-24-4568-000
- 946 Consortium Dr
- 1012 Palace Garden Way
- 412 Stone Flower Ln
- 633 Democracy St
- 714 Chapanoke Rd
- 1109 Renewal Place
- 613 Peach Rd
- 1121 Consortium Dr Unit 110
- 1120 Renewal Place Unit 108
- 1322 Regulator St
- 805 Historian St
- 2824 Wyncote Dr
- 604 Essington Place
- 724 Summer Music Ln
- 1020 Harper Rd
- 1032 Harper Rd
- 891 Cupola Dr
- 1621 Bruce Cir
- 810 Bryant St
- 704 Moonbeam Dr
