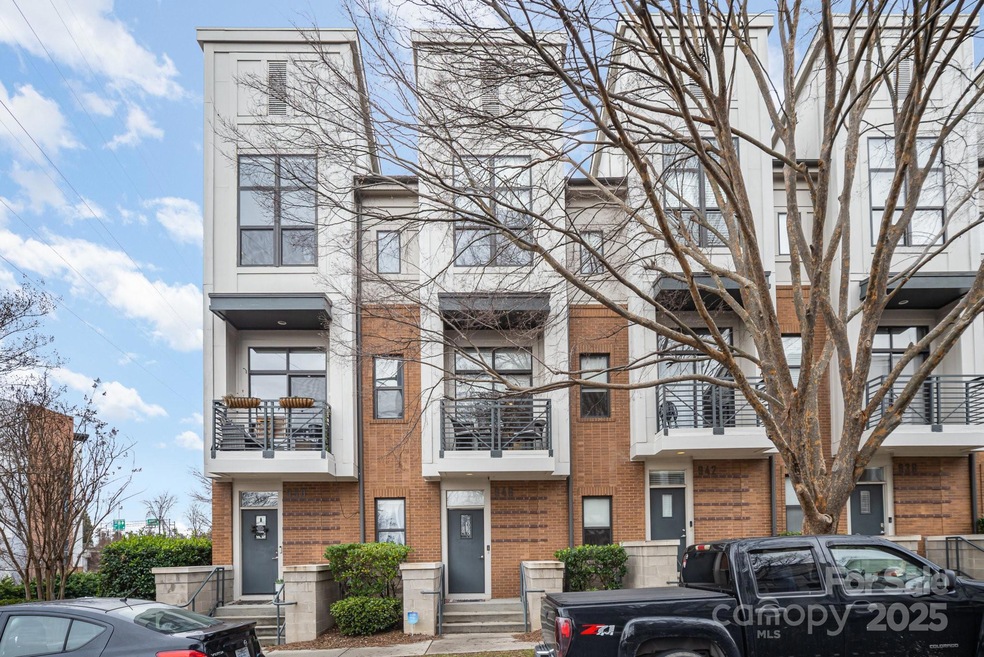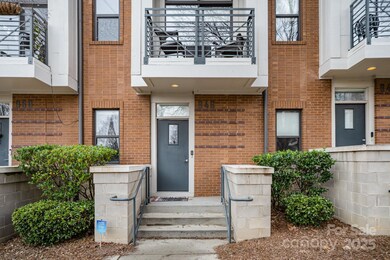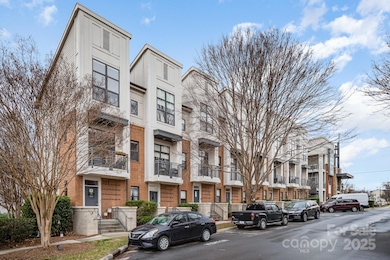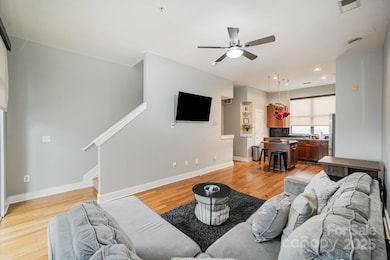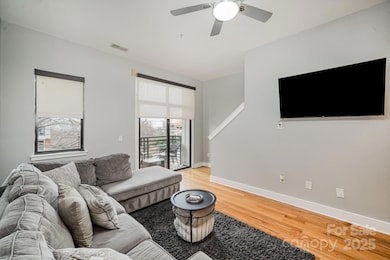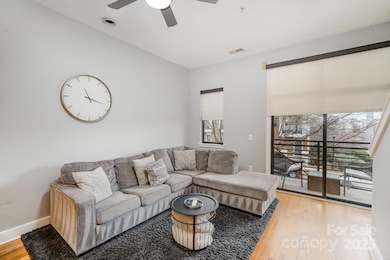
946 E 8th St Unit 121 Charlotte, NC 28204
First Ward NeighborhoodEstimated payment $2,777/month
Highlights
- Balcony
- 1 Car Attached Garage
- Laundry Room
- Myers Park High Rated A
- Walk-In Closet
- Tile Flooring
About This Home
Welcome to a sleek and move-in ready 3-level condo in the highly desirable M Street Community. This 2-bedroom, 2-bathroom home features an open layout, modern kitchen, granite countertops, stainless steel appliances, and a spacious island perfect for entertaining. Enjoy Uptown skyline views from your private balcony. The top-floor primary suite includes a large walk-in closet, en-suite bath, and convenient laundry closet. Recent updates include HVAC servicing, fresh air filters. A private one-car garage, guest parking, and secure entry enhance the convenience. HOA dues cover exterior maintenance, roof, and landscaping—perfect for easy, low-maintenance living. Located in a top-rated school zone, and steps from Little Sugar Creek Greenway, the Gold Line, Light Rail, and Optimist Hall. Enjoy easy access to South End, NoDa, and Uptown’s best dining and nightlife.
Listing Agent
Mark Spain Real Estate Brokerage Email: talaciatherealtor@gmail.com License #324073

Open House Schedule
-
Friday, April 25, 20253:00 to 6:00 pm4/25/2025 3:00:00 PM +00:004/25/2025 6:00:00 PM +00:00Open House Alert! Tour this modern, multi-level 2BR/2BA condo in Uptown Charlotte’s coveted M Street Community. Enjoy stunning city views, a sleek granite kitchen with stainless steel appliances, and a spacious primary suite with a walk-in closet and en-suite bath. Relax on your private balcony and take advantage of garage entry, assigned parking, and proximity to top schools, transit, and local attractions. Immediate occupancy!Add to Calendar
Property Details
Home Type
- Condominium
Est. Annual Taxes
- $2,889
Year Built
- Built in 2006
HOA Fees
- $315 Monthly HOA Fees
Parking
- 1 Car Attached Garage
- Driveway
Home Design
- Brick Exterior Construction
- Slab Foundation
- Wood Siding
Interior Spaces
- 3-Story Property
- Ceiling Fan
- Pull Down Stairs to Attic
Kitchen
- Oven
- Electric Cooktop
- Dishwasher
- Kitchen Island
- Disposal
Flooring
- Tile
- Vinyl
Bedrooms and Bathrooms
- 2 Bedrooms | 1 Main Level Bedroom
- Walk-In Closet
- 2 Full Bathrooms
Laundry
- Laundry Room
- Dryer
Outdoor Features
- Balcony
Schools
- Myers Park High School
Utilities
- Central Heating and Cooling System
- Cable TV Available
Community Details
- Cusick Association, Phone Number (704) 251-0632
- M Street Subdivision
- Mandatory home owners association
Listing and Financial Details
- Assessor Parcel Number 080-101-36
Map
Home Values in the Area
Average Home Value in this Area
Tax History
| Year | Tax Paid | Tax Assessment Tax Assessment Total Assessment is a certain percentage of the fair market value that is determined by local assessors to be the total taxable value of land and additions on the property. | Land | Improvement |
|---|---|---|---|---|
| 2023 | $2,889 | $368,530 | $0 | $368,530 |
| 2022 | $3,189 | $313,000 | $0 | $313,000 |
| 2021 | $3,178 | $313,000 | $0 | $313,000 |
| 2020 | $3,170 | $313,000 | $0 | $313,000 |
| 2019 | $3,155 | $313,000 | $0 | $313,000 |
| 2018 | $2,724 | $198,900 | $67,500 | $131,400 |
| 2017 | $2,671 | $198,900 | $67,500 | $131,400 |
| 2016 | $2,661 | $198,900 | $67,500 | $131,400 |
| 2015 | $2,650 | $198,900 | $67,500 | $131,400 |
| 2014 | $2,627 | $244,200 | $75,000 | $169,200 |
Property History
| Date | Event | Price | Change | Sq Ft Price |
|---|---|---|---|---|
| 04/22/2025 04/22/25 | Price Changed | $398,000 | -1.0% | $308 / Sq Ft |
| 04/10/2025 04/10/25 | Price Changed | $402,000 | -2.0% | $311 / Sq Ft |
| 02/10/2025 02/10/25 | For Sale | $410,000 | 0.0% | $317 / Sq Ft |
| 01/01/2025 01/01/25 | For Rent | $2,750 | 0.0% | -- |
| 10/11/2024 10/11/24 | Rented | $2,750 | +3.0% | -- |
| 09/20/2024 09/20/24 | Price Changed | $2,670 | -9.5% | $2 / Sq Ft |
| 09/18/2024 09/18/24 | Price Changed | $2,950 | -9.9% | $2 / Sq Ft |
| 09/06/2024 09/06/24 | For Rent | $3,275 | +82.5% | -- |
| 03/19/2017 03/19/17 | Rented | $1,795 | 0.0% | -- |
| 03/13/2017 03/13/17 | Under Contract | -- | -- | -- |
| 02/21/2017 02/21/17 | For Rent | $1,795 | +8.8% | -- |
| 03/15/2016 03/15/16 | Rented | $1,650 | 0.0% | -- |
| 03/10/2016 03/10/16 | Under Contract | -- | -- | -- |
| 12/20/2015 12/20/15 | For Rent | $1,650 | +3.4% | -- |
| 03/16/2015 03/16/15 | Rented | $1,595 | 0.0% | -- |
| 02/27/2015 02/27/15 | Under Contract | -- | -- | -- |
| 12/01/2014 12/01/14 | For Rent | $1,595 | +7.4% | -- |
| 10/31/2012 10/31/12 | Rented | $1,485 | 0.0% | -- |
| 10/01/2012 10/01/12 | Under Contract | -- | -- | -- |
| 09/11/2012 09/11/12 | For Rent | $1,485 | +2.1% | -- |
| 04/28/2012 04/28/12 | Rented | $1,455 | -2.0% | -- |
| 03/29/2012 03/29/12 | Under Contract | -- | -- | -- |
| 03/01/2012 03/01/12 | For Rent | $1,485 | -- | -- |
Deed History
| Date | Type | Sale Price | Title Company |
|---|---|---|---|
| Interfamily Deed Transfer | -- | None Available | |
| Warranty Deed | $284,500 | None Available | |
| Warranty Deed | $262,000 | Investors |
Mortgage History
| Date | Status | Loan Amount | Loan Type |
|---|---|---|---|
| Open | $227,600 | New Conventional | |
| Previous Owner | $209,572 | Fannie Mae Freddie Mac | |
| Previous Owner | $52,393 | Unknown |
Similar Homes in Charlotte, NC
Source: Canopy MLS (Canopy Realtor® Association)
MLS Number: 4221655
APN: 080-101-36
- 530 N Mcdowell St Unit I106
- 840 Garden District Dr Unit 24
- 627 N Alexander St Unit 5
- 716 N Alexander St Unit 8
- 791 Seigle Point Dr
- 741 Garden District Dr Unit 4215
- 769 Seigle Point Dr
- 658 E 10th St Unit 2
- 656 Garden District Dr Unit 1
- 837 Seigle Point Dr Unit 1
- 12119 Brooklyn Ave
- 15041 New Amsterdam Ln
- 706 N Davidson St Unit 8
- 708 N Davidson St Unit 7
- 792 N Davidson St Unit 1305
- 780 N Davidson St Unit 1208
- 765 N Alexander St Unit 3204
- 1208 Piedmont St
- 525 E 6th St Unit 208
- 525 E 6th St Unit 211
