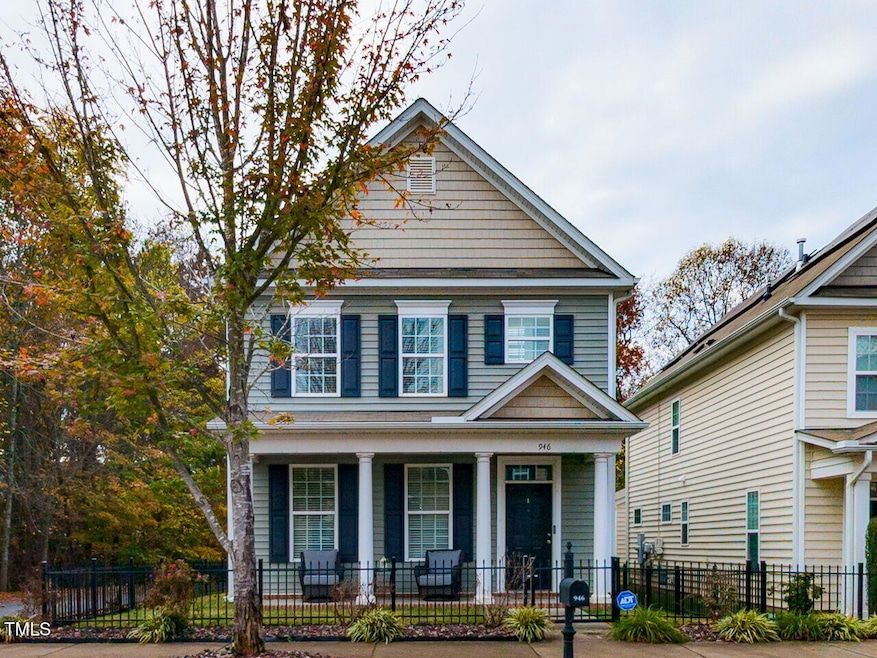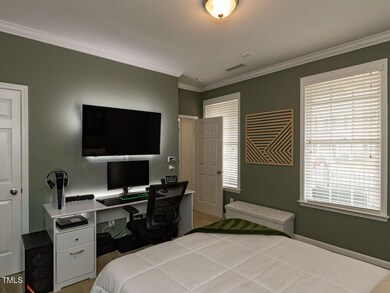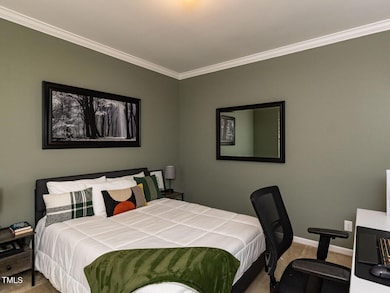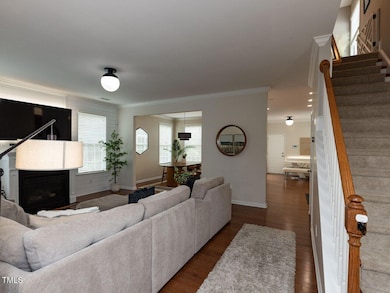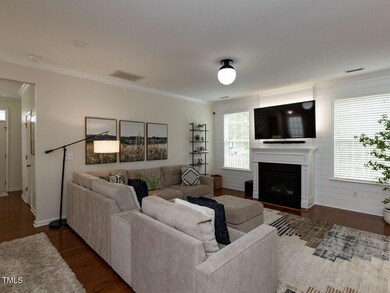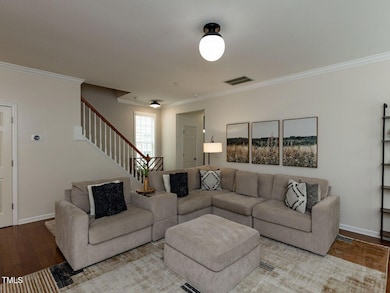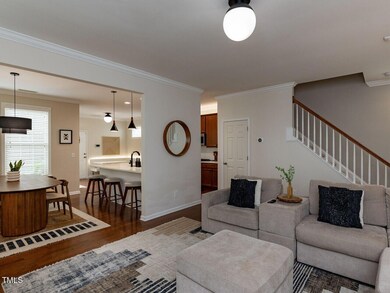
946 Ileagnes Rd Raleigh, NC 27603
Renaissance Park NeighborhoodHighlights
- Fitness Center
- Charleston Architecture
- Corner Lot
- Clubhouse
- Wood Flooring
- Granite Countertops
About This Home
As of December 2024This beautifully maintained Charleston-style home is located in the highly sought-after Renaissance Park neighborhood. Featuring a rear entry attachded garage, this home offers four bedrooms or office down, 2 1/2 baths, and a loft area with pull-down attic access. The guest room is conveniently located on the main level, and the open-concept design creates a spacious and inviting living area. Enjoy outdoor living on the back patio, with a fenced-in yard providing privacy and space for relaxation. Residents of the community have access to a large clubhouse and a variety of recreational amenities, including a pool, tennis courts, pickle ball, and a park. This home combines both style and functionality, making it the perfect place to live and entertain.
Home Details
Home Type
- Single Family
Est. Annual Taxes
- $4,173
Year Built
- Built in 2012
Lot Details
- 3,049 Sq Ft Lot
- Property fronts a state road
- Corner Lot
- Back Yard Fenced
HOA Fees
- $81 Monthly HOA Fees
Parking
- 2 Car Attached Garage
- Parking Pad
- Rear-Facing Garage
- Garage Door Opener
- On-Street Parking
- 2 Open Parking Spaces
Home Design
- Charleston Architecture
- Slab Foundation
- Architectural Shingle Roof
- Vinyl Siding
Interior Spaces
- 2,094 Sq Ft Home
- 2-Story Property
- Ceiling Fan
- Fireplace
- Entrance Foyer
- Breakfast Room
- Dining Room
- Home Office
Kitchen
- Eat-In Kitchen
- Gas Range
- Microwave
- Ice Maker
- Dishwasher
- Kitchen Island
- Granite Countertops
- Disposal
Flooring
- Wood
- Carpet
- Tile
- Vinyl
Bedrooms and Bathrooms
- 3 Bedrooms
- Walk-In Closet
Outdoor Features
- Patio
Schools
- Smith Elementary School
- North Garner Middle School
- Garner High School
Utilities
- Central Heating and Cooling System
- Heating System Uses Gas
- Heating System Uses Natural Gas
- Underground Utilities
- Natural Gas Connected
- Gas Water Heater
- Cable TV Available
Listing and Financial Details
- Assessor Parcel Number 1702242431
Community Details
Overview
- Association fees include road maintenance, storm water maintenance
- Cas Association, Phone Number (919) 662-7659
- Renaissance Park Subdivision
Amenities
- Clubhouse
Recreation
- Tennis Courts
- Recreation Facilities
- Fitness Center
- Community Pool
- Park
Map
Home Values in the Area
Average Home Value in this Area
Property History
| Date | Event | Price | Change | Sq Ft Price |
|---|---|---|---|---|
| 12/31/2024 12/31/24 | Sold | $515,000 | 0.0% | $246 / Sq Ft |
| 11/22/2024 11/22/24 | Pending | -- | -- | -- |
| 11/11/2024 11/11/24 | For Sale | $515,000 | -- | $246 / Sq Ft |
Tax History
| Year | Tax Paid | Tax Assessment Tax Assessment Total Assessment is a certain percentage of the fair market value that is determined by local assessors to be the total taxable value of land and additions on the property. | Land | Improvement |
|---|---|---|---|---|
| 2024 | $4,173 | $478,207 | $120,000 | $358,207 |
| 2023 | $3,285 | $299,497 | $48,000 | $251,497 |
| 2022 | $3,052 | $299,497 | $48,000 | $251,497 |
| 2021 | $2,934 | $299,497 | $48,000 | $251,497 |
| 2020 | $2,881 | $299,497 | $48,000 | $251,497 |
| 2019 | $2,803 | $240,176 | $48,000 | $192,176 |
| 2018 | $0 | $240,176 | $48,000 | $192,176 |
| 2017 | $2,519 | $240,176 | $48,000 | $192,176 |
| 2016 | $2,467 | $240,176 | $48,000 | $192,176 |
| 2015 | $2,499 | $239,405 | $45,000 | $194,405 |
| 2014 | $2,370 | $239,405 | $45,000 | $194,405 |
Mortgage History
| Date | Status | Loan Amount | Loan Type |
|---|---|---|---|
| Open | $272,000 | New Conventional | |
| Previous Owner | $240,500 | New Conventional | |
| Previous Owner | $238,884 | No Value Available | |
| Previous Owner | $208,149 | VA | |
| Previous Owner | $199,672 | New Conventional |
Deed History
| Date | Type | Sale Price | Title Company |
|---|---|---|---|
| Warranty Deed | $340,000 | None Available | |
| Interfamily Deed Transfer | -- | None Available | |
| Special Warranty Deed | $222,000 | None Available |
Similar Homes in the area
Source: Doorify MLS
MLS Number: 10062796
APN: 1702.13-24-2431-000
- 946 Consortium Dr
- 1012 Palace Garden Way
- 412 Stone Flower Ln
- 633 Democracy St
- 714 Chapanoke Rd
- 1109 Renewal Place
- 613 Peach Rd
- 1121 Consortium Dr Unit 110
- 1120 Renewal Place Unit 108
- 1322 Regulator St
- 805 Historian St
- 2824 Wyncote Dr
- 604 Essington Place
- 724 Summer Music Ln
- 1020 Harper Rd
- 1032 Harper Rd
- 891 Cupola Dr
- 1621 Bruce Cir
- 810 Bryant St
- 704 Moonbeam Dr
